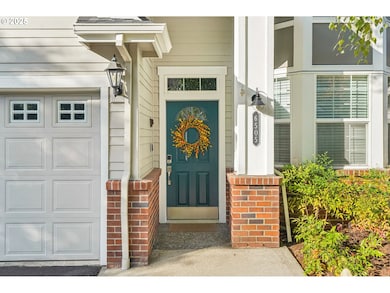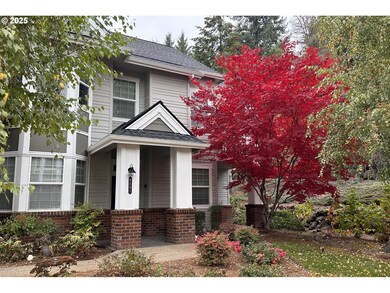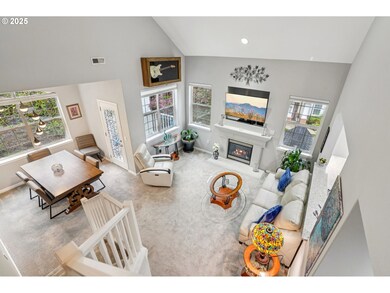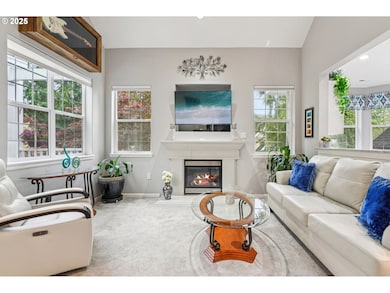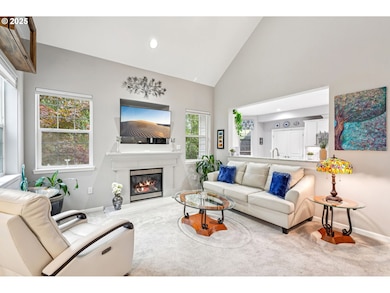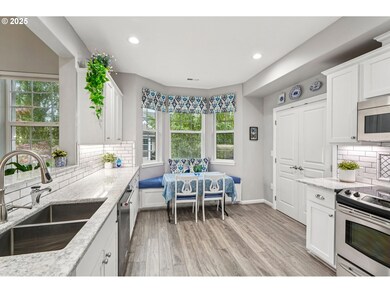6505 Summerlinn Way Unit 79 West Linn, OR 97068
Willamette NeighborhoodEstimated payment $3,820/month
Highlights
- Custom Home
- Mountain View
- Hilly Lot
- Willamette Primary School Rated A-
- Deck
- 4-minute walk to White Oak Savanna Park
About This Home
Beautifully remodeled 3/3 perched at top of quiet cul-de-sac in the Madison Heights/West Linn Mansions neighborhood, offering luxury, security, & carefree living. Though technically a condo, it lives like a detached home — solidly built, exceptionally well-insulated, & remarkably quiet. One of 6 units only with the extra large loft w/ bath providing endless versatility — home office, guest suite, creative studio. Roof replaced in 2023. A proactive HOA is well-managed with large reserves, planning years in advance to ensure everything remains pristine. Stunning remodeled kitchen with quartz counters, SS appliances, whisper-quiet dishwasher, instant hot-water tap, custom pantry with pull-out shelves & soft-close cabinets. Primary with private deck, walk-in closet, mirrored cabinets the length of counter above two sinks. Bathrooms tastefully updated with quartz counters, modern fixtures. Gas fireplace & gas hookup on deck. AC. New LVP & plush carpet 2022. AC. Smart-home — Keyless entry, Ring doorbell, Ecobee Thermostat. Surrounded by lush landscaping, greenspace hillside, gives you privacy & views of nature year-round. Park, hiking, serene pond, & cascading waterfall nearby. Just minutes to 205, historic West Linn restaurants & shops. Chair lift (can be removed). 2-car garage attached with additional driveway parking.
Listing Agent
MORE Realty Brokerage Phone: 503-327-5718 License #201217201 Listed on: 10/09/2025

Property Details
Home Type
- Condominium
Est. Annual Taxes
- $6,499
Year Built
- Built in 2003 | Remodeled
Lot Details
- Adjacent to Greenbelt
- Cul-De-Sac
- Gated Home
- Landscaped
- Hilly Lot
HOA Fees
- $653 Monthly HOA Fees
Parking
- 2 Car Attached Garage
- Oversized Parking
- Garage Door Opener
- Driveway
- Off-Street Parking
Property Views
- Mountain
- Seasonal
- Park or Greenbelt
Home Design
- Custom Home
- Contemporary Architecture
- Brick Exterior Construction
- Slab Foundation
- Composition Roof
- Lap Siding
- Cement Siding
Interior Spaces
- 1,741 Sq Ft Home
- 2-Story Property
- Built-In Features
- Vaulted Ceiling
- Ceiling Fan
- Self Contained Fireplace Unit Or Insert
- Gas Fireplace
- Double Pane Windows
- Family Room
- Living Room
- Dining Room
- Wall to Wall Carpet
Kitchen
- Free-Standing Range
- Range Hood
- Microwave
- Plumbed For Ice Maker
- Dishwasher
- Stainless Steel Appliances
- ENERGY STAR Qualified Appliances
- Quartz Countertops
- Disposal
Bedrooms and Bathrooms
- 3 Bedrooms
- Primary Bedroom on Main
- Walk-in Shower
Laundry
- Laundry Room
- Washer and Dryer
Home Security
- Intercom Access
- Intercom
Accessible Home Design
- Accessibility Features
- Stair Lift
- Accessible Entrance
- Accessible Parking
Outdoor Features
- Deck
- Covered Patio or Porch
Location
- Ground Level
Schools
- Willamette Elementary School
- Athey Creek Middle School
- West Linn High School
Utilities
- Forced Air Heating and Cooling System
- Heating System Uses Gas
- Gas Water Heater
Listing and Financial Details
- Assessor Parcel Number 05008375
Community Details
Overview
- 96 Units
- Madison Heights Association, Phone Number (503) 445-1238
- Madison Heights Subdivision
- On-Site Maintenance
- Greenbelt
Amenities
- Courtyard
- Community Deck or Porch
- Common Area
Security
- Resident Manager or Management On Site
Map
Home Values in the Area
Average Home Value in this Area
Tax History
| Year | Tax Paid | Tax Assessment Tax Assessment Total Assessment is a certain percentage of the fair market value that is determined by local assessors to be the total taxable value of land and additions on the property. | Land | Improvement |
|---|---|---|---|---|
| 2025 | $6,499 | $337,234 | -- | -- |
| 2024 | $6,256 | $327,412 | -- | -- |
| 2023 | $6,256 | $317,876 | $0 | $0 |
| 2022 | $5,905 | $308,618 | $0 | $0 |
| 2021 | $5,605 | $299,630 | $0 | $0 |
| 2020 | $5,643 | $290,903 | $0 | $0 |
| 2019 | $5,382 | $282,431 | $0 | $0 |
| 2018 | $5,141 | $274,205 | $0 | $0 |
| 2017 | $4,930 | $266,218 | $0 | $0 |
| 2016 | $4,668 | $258,464 | $0 | $0 |
| 2015 | $4,412 | $250,936 | $0 | $0 |
| 2014 | $4,141 | $243,627 | $0 | $0 |
Property History
| Date | Event | Price | List to Sale | Price per Sq Ft | Prior Sale |
|---|---|---|---|---|---|
| 11/01/2025 11/01/25 | Price Changed | $499,000 | -2.0% | $287 / Sq Ft | |
| 10/24/2025 10/24/25 | Price Changed | $509,000 | -1.2% | $292 / Sq Ft | |
| 10/18/2025 10/18/25 | Price Changed | $515,000 | -1.0% | $296 / Sq Ft | |
| 10/09/2025 10/09/25 | For Sale | $519,999 | +5.2% | $299 / Sq Ft | |
| 02/25/2022 02/25/22 | Sold | $494,100 | +9.8% | $284 / Sq Ft | View Prior Sale |
| 02/03/2022 02/03/22 | Pending | -- | -- | -- | |
| 01/19/2022 01/19/22 | For Sale | $450,000 | -- | $258 / Sq Ft |
Purchase History
| Date | Type | Sale Price | Title Company |
|---|---|---|---|
| Warranty Deed | -- | None Listed On Document | |
| Warranty Deed | $494,100 | New Title Company Name | |
| Warranty Deed | $288,000 | First American | |
| Special Warranty Deed | $254,900 | First American Title Insuran |
Mortgage History
| Date | Status | Loan Amount | Loan Type |
|---|---|---|---|
| Previous Owner | $339,495 | New Conventional | |
| Previous Owner | $203,920 | New Conventional |
Source: Regional Multiple Listing Service (RMLS)
MLS Number: 673385068
APN: 05008375
- 3850 Summerlinn Dr Unit 58
- 4630 Summerlinn Way
- 4650 Summerlinn Way
- 6840 Summerlinn Way Unit 93
- 6735 Summerlinn Way Unit 87
- 3565 Summerlinn Dr Unit 64
- 3395 Summerlinn Dr Unit 24
- 3135 Summerlinn Dr Unit 40
- 2240 Snowberry Ridge Ct Unit 2240
- 850 Springtree Ln Unit 850
- 640 Springtree Ln
- 1640 Village Park Place
- 1618 Village Park Place
- 2311 Falcon Dr
- 1791 Blankenship Rd
- 2050 Alpine Dr
- 2378 Falcon Dr
- 2026 Virginia Ln
- 23019 Bland Cir
- 2155 Alpine Dr
- 400 Springtree Ln
- 1700 Blankenship Rd Unit 1700 Blankenship Road
- 2021 Virginia Ln
- 22100 Horizon Dr
- 421 5th Ave Unit Primary Home
- 4001 Robin Place
- 412 John Adams St Unit 2 Firstfloor
- 18713 Central Point Rd
- 535 Holmes Ln
- 788 Pleasant Ave
- 19739 River Rd
- 19725 River Rd
- 1937 Main St
- 750 Cascade St
- 470-470 W Gloucester St Unit 420
- 470-470 W Gloucester St Unit 430
- 470-470 W Gloucester St Unit 440
- 847 Risley Ave
- 1691 Parrish St Unit Your home away from home
- 1840 Molalla Ave

