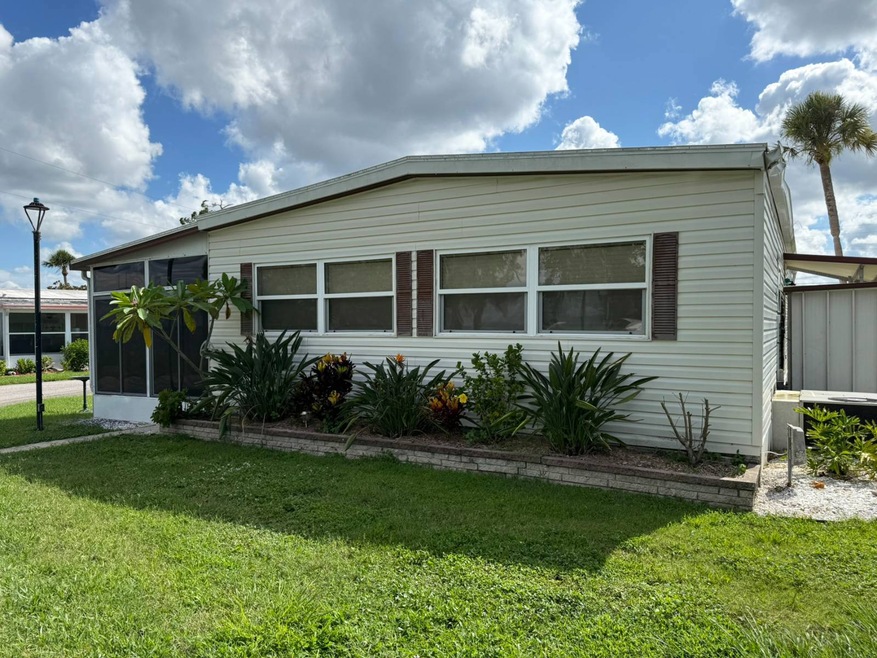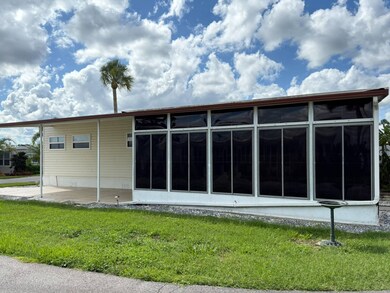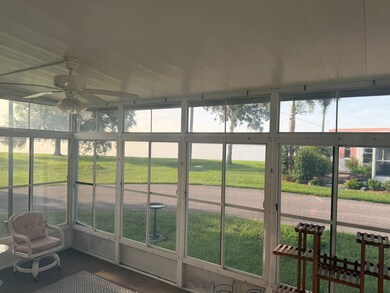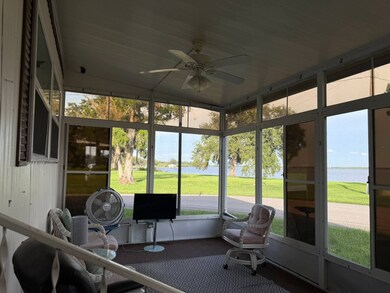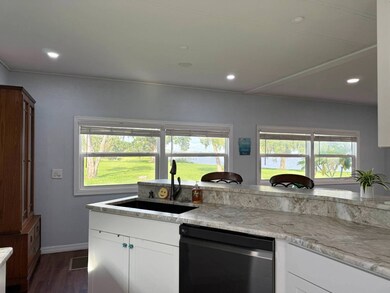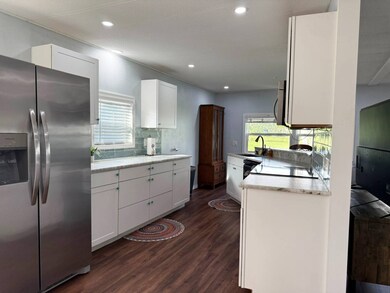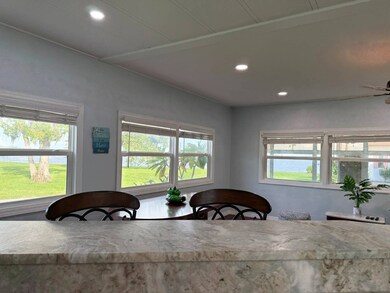6505 Us Highway 301 N Unit D21 Ellenton, FL 34222
East Ellenton NeighborhoodEstimated payment $747/month
Highlights
- Active Adult
- Main Floor Primary Bedroom
- Living Room
- Open Floorplan
- Furnished
- Tile Flooring
About This Home
Offered in a sought-after 55+ riverside community, this beautifully remodeled two-bedroom, two-bathroom home offers panoramic river views and effortless coastal living. With approximately 1,152 square feet of open-concept space, this fully renovated 2021 home is a stunning blend of modern comfort and elegant design. Step inside to find a fully updated kitchen, complete with leather-finished granite countertops, a deep granite sink, tile backsplash, stainless steel appliances, and a double-burner stove. A spacious double pantry adds to the functionality, while luxury vinyl plank flooring runs throughout the main living areas, paired with ceramic tile in the bathrooms for a polished finish. The home features drywall construction with new insulation and improved climate control. Fold-in windows with one-inch blackout faux blinds add energy efficiency and privacy. A new sliding glass door, exterior entry, and double-pane windows provide peace of mind and year-round comfort. The home is offered partially furnished, including a Sleep Number bed, a king-size bed in the primary suite, and a queen-size bed in the guest room. Upgrades include a tankless water heater, new plumbing, vapor barrier, electric panel, and updated electrical service to both storage sheds. The roof includes a lifetime transferable warranty, ensuring lasting value. Enjoy sweeping river views from multiple rooms and take in the peaceful atmosphere of this age-qualified community, which offers a wide range of amenities and activities. Lot rent is determined by the community office and may vary by location. This move-in-ready home delivers the perfect combination of comfort, style, and location-ideal for full-time living or a seasonal retreat. Schedule your private showing today and experience riverfront living at its finest.
Property Details
Home Type
- Mobile/Manufactured
Year Built
- Built in 1973
Lot Details
- Land Lease of $940
Home Design
- Rubber Roof
- Vinyl Siding
Interior Spaces
- 1,152 Sq Ft Home
- Open Floorplan
- Furnished
- Living Room
- Dining Room
Kitchen
- Oven
- Microwave
- Dishwasher
- Laminate Countertops
- Disposal
Flooring
- Laminate
- Tile
Bedrooms and Bathrooms
- 2 Bedrooms
- Primary Bedroom on Main
- En-Suite Primary Bedroom
- 2 Full Bathrooms
Laundry
- Dryer
- Washer
Utilities
- Central Air
- Heat Pump System
Community Details
Overview
- Active Adult
Pet Policy
- Pets Allowed
Map
Home Values in the Area
Average Home Value in this Area
Property History
| Date | Event | Price | List to Sale | Price per Sq Ft |
|---|---|---|---|---|
| 09/24/2025 09/24/25 | Price Changed | $119,000 | -4.8% | $103 / Sq Ft |
| 07/01/2025 07/01/25 | For Sale | $125,000 | -- | $109 / Sq Ft |
Source: My State MLS
MLS Number: 11535408
- 6505 US Hwy 301 N Unit D27
- 6505 US Hwy 301 N Unit B1A
- 6505 US Hwy 301 N Unit B3
- 6505 US Hwy 301 N Unit D17
- 6505 U S 301 Unit E6
- 59 Pelican Dr
- 57 Pelican Dr
- 47 Palm Dr
- 2 Oak Dr
- 6207 18th St E
- 24 Heron Dr
- 26 Heron Dr
- 14 Martin Dr
- 13 Martin Dr
- 27 Heron Dr
- 33 Heron Dr
- 34 Heron Dr
- 1906 68th Terrace E
- 15 Meadowlark Cir
- 49 Partridge Ave
- 215 Rotterdam Ave
- 3 Meadow Cir
- 221 Amelo Ave Unit 1151
- 6127 27th St E
- 6859 Coconut Grove Cir Unit 34
- 2710 59th Dr E
- 1266 Riverscape St
- 3014 Acorn Trail Unit 45
- 508 Outer Dr Unit 1527
- 3109 Ruby Dr Unit 24
- 3009 Sabal Cir
- 757 Harbor Cir Unit 1787
- 491 Hillcrest Ln Unit 1366
- 484 Flamingo Ln
- 485 Sandalwood Ln Unit 1454
- 7037 Xander Ct
- 1143 Riverscape St Unit A
- 1121 Riverscape St
- 1139 Riverscape St Unit 2D
- 5915 32nd St E
