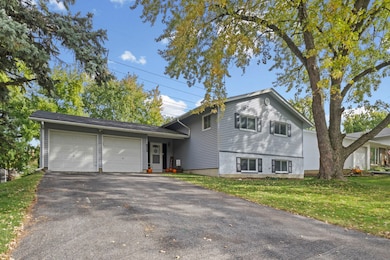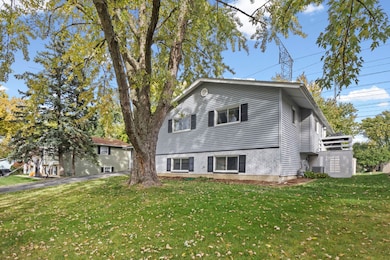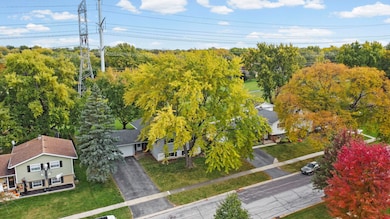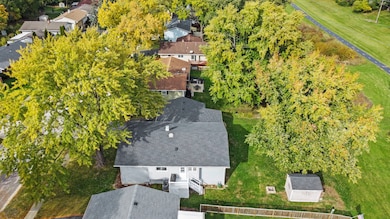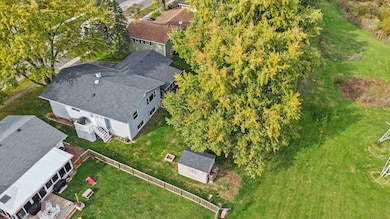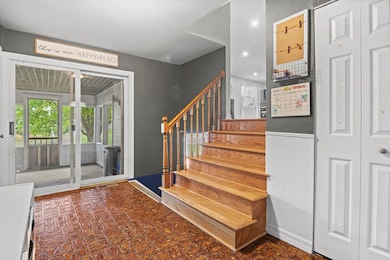6505 Winston Dr Woodridge, IL 60517
Summerhill Park NeighborhoodEstimated payment $3,092/month
Highlights
- Ranch Style House
- Mud Room
- Living Room
- Goodrich Elementary School Rated 9+
- Display Windows
- Laundry Room
About This Home
Discover this beautifully cared-for split-level home tucked within the highly sought-after and quiet Winston Hills neighborhood. Offering the perfect blend of space, comfort, and convenience, this residence stands out with its updated curb appeal, featuring a newly renovated brick-and-siding facade, wide driveway, and attached two-car garage. Step into a welcoming foyer that can easily double as a mudroom or creative flex space. The bright and open main level boasts an abundance of natural light, a spacious living and dining area ideal for family gatherings or entertaining guests, and a kitchen with a convenient pass-through window-perfect for a breakfast bar setup. Enjoy stainless-steel appliances, generous cabinetry, and direct access to the rear stairwell, complete with a gas line for easy outdoor grilling. Upstairs, you'll find three generous bedrooms and two full baths, including a primary suite with a walk-in closet. Additional hallway storage ensures everything has its place. The lower level offers a comfortable, carpeted living space with plenty of natural light, a full bathroom, plus two additional bedrooms/bonus room that can easily serve as a home office, gym, or guest area. A clean laundry and utility room completes the lower level for added functionality. Outside, enjoy a spacious backyard with open views and the added easy access to the public pathway next door. A storage shed provides extra space for lawn equipment or seasonal items. Recent updates include: Furnace (2025), Roof (2021), and Vinyl Siding (2019). Being Sold AS-IS. Located within top-rated School Districts 68 and 99, residents enjoy proximity to parks, playgrounds, and Woodridge Park District facilities, along with easy access to shopping, dining, and major commuter routes. Whether you're looking to move right in or customize to your style, this property delivers endless potential and lasting value. Welcome home!
Open House Schedule
-
Saturday, November 08, 202511:00 am to 1:00 pm11/8/2025 11:00:00 AM +00:0011/8/2025 1:00:00 PM +00:00Add to Calendar
-
Sunday, November 09, 202511:00 am to 1:00 pm11/9/2025 11:00:00 AM +00:0011/9/2025 1:00:00 PM +00:00Add to Calendar
Home Details
Home Type
- Single Family
Est. Annual Taxes
- $9,759
Year Built
- Built in 1965
Parking
- 2 Car Garage
- Driveway
- Parking Included in Price
Home Design
- Ranch Style House
- Split Level Home
- Brick Exterior Construction
- Asphalt Roof
- Concrete Perimeter Foundation
Interior Spaces
- 2,300 Sq Ft Home
- Display Windows
- Mud Room
- Family Room
- Living Room
- Dining Room
- Laundry Room
Flooring
- Parquet
- Ceramic Tile
Bedrooms and Bathrooms
- 5 Bedrooms
- 5 Potential Bedrooms
- 3 Full Bathrooms
Basement
- Basement Fills Entire Space Under The House
- Finished Basement Bathroom
Schools
- Goodrich Elementary School
- Thomas Jefferson Junior High Sch
- Downers Grove North High School
Utilities
- Central Air
- Heating System Uses Natural Gas
- 100 Amp Service
Listing and Financial Details
- Homeowner Tax Exemptions
Map
Home Values in the Area
Average Home Value in this Area
Tax History
| Year | Tax Paid | Tax Assessment Tax Assessment Total Assessment is a certain percentage of the fair market value that is determined by local assessors to be the total taxable value of land and additions on the property. | Land | Improvement |
|---|---|---|---|---|
| 2024 | $9,759 | $127,803 | $50,797 | $77,006 |
| 2023 | $9,325 | $116,640 | $46,360 | $70,280 |
| 2022 | $8,592 | $105,800 | $44,150 | $61,650 |
| 2021 | $8,195 | $101,800 | $42,480 | $59,320 |
| 2020 | $8,074 | $99,970 | $41,720 | $58,250 |
| 2019 | $7,826 | $95,650 | $39,920 | $55,730 |
| 2018 | $7,532 | $89,240 | $39,920 | $49,320 |
| 2017 | $7,325 | $86,230 | $38,570 | $47,660 |
| 2016 | $7,194 | $83,120 | $37,180 | $45,940 |
| 2015 | $7,079 | $78,270 | $35,010 | $43,260 |
| 2014 | $7,104 | $76,360 | $34,160 | $42,200 |
| 2013 | $6,994 | $76,540 | $34,240 | $42,300 |
Property History
| Date | Event | Price | List to Sale | Price per Sq Ft |
|---|---|---|---|---|
| 10/30/2025 10/30/25 | For Sale | $435,500 | -- | $189 / Sq Ft |
Purchase History
| Date | Type | Sale Price | Title Company |
|---|---|---|---|
| Interfamily Deed Transfer | -- | Title365 | |
| Warranty Deed | $282,500 | Attorney | |
| Warranty Deed | $162,000 | First American Title |
Mortgage History
| Date | Status | Loan Amount | Loan Type |
|---|---|---|---|
| Open | $251,257 | FHA | |
| Closed | $258,699 | FHA | |
| Previous Owner | $137,700 | No Value Available |
Source: Midwest Real Estate Data (MRED)
MLS Number: 12499061
APN: 08-23-109-016
- 6623 Patton Dr
- 6620 Oak Tree Trail
- 3008 Roberts Dr Unit 5
- 2699 Hobson Rd Unit 6
- 3108 Roberts Dr Unit 5
- 3108 Roberts Dr Unit 6
- 2801 Mitchell Dr
- 2640 Mitchell Dr Unit 5
- 6703 Carpenter Ct
- 3550 Irving Place
- 6420 Double Eagle Dr Unit E35
- 6420 Double Eagle Dr Unit 610
- 6420 Double Eagle Dr Unit 510
- 3570 Sawgrass Dr
- 2823 Cooper Ct
- 6255 Sandbelt Dr Unit 36003
- 6285 Sandbelt Dr Unit 34002
- 6283 Sandbelt Dr Unit 34001
- 6291 Sandbelt Dr Unit 34005
- 6289 Sandbelt Dr Unit 34004
- 2920 Roberts Dr Unit 5
- 3026 Roberts Dr Unit 4
- 2720 Kincaid Dr
- 6466 Double Eagle Dr
- 5904 Elm St
- 6690 Double Eagle Dr
- 6693 Foxtree Ave
- 5700 Walnut Ave
- 5885 Forest View Rd
- 5950 Oakwood Dr Unit 4C
- 6010 Oakwood Dr Unit 6C
- 6010 Oakwood Dr Unit 5B
- 5854 Forest View Rd Unit C
- 5811 Oakwood Dr Unit D
- 2110 Prentiss Dr
- 1887 Carriage Hill Rd
- 7030 Park Lane Ct Unit 203
- 7050 Newport Dr Unit 203
- 5820 Oakwood Dr
- 1811 Four Lakes Ave Unit 1H

