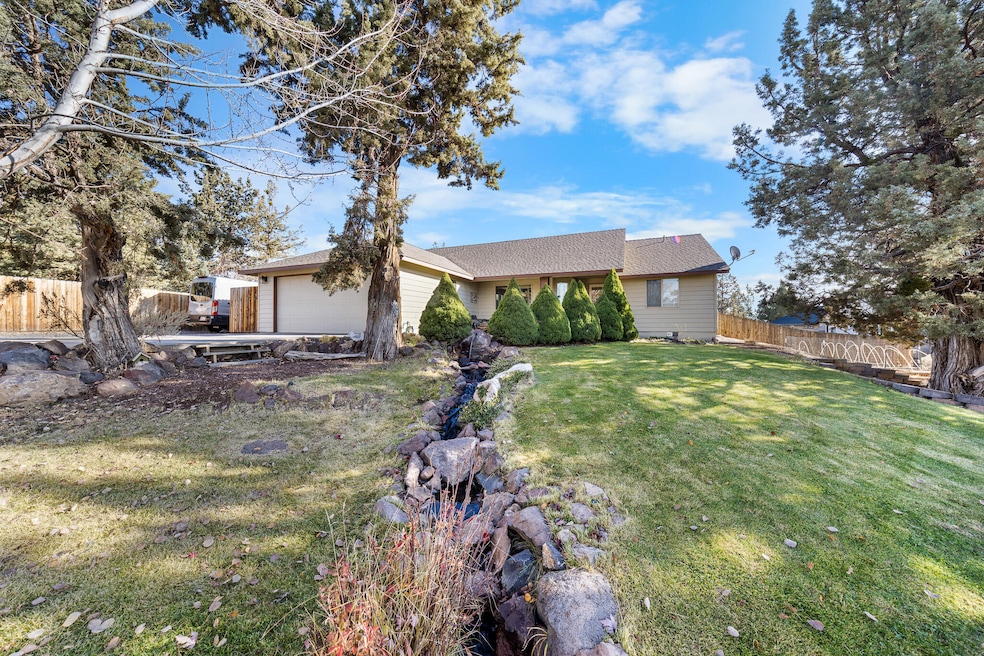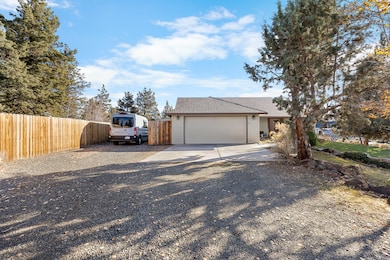Estimated payment $3,937/month
Highlights
- Horses Allowed On Property
- RV Access or Parking
- Open Floorplan
- Home fronts a pond
- Pond View
- Deck
About This Home
Beautiful single level home on over an acre, perfectly situated between Bend and Redmond. Featuring 3 bedrooms, 2 bathrooms, a large office, an open-concept layout, this property blends comfort, charm, and spacious living. The privately placed primary suite includes a lock-off option and its own exterior entrance, ideal for multigenerational living or a short-term room rental. Recent updates include fresh interior paint, upgraded lighting, ceiling fans throughout, new blackout shades and stainless steel kitchen appliances. A certified wood stove adds both warmth and inviting character. Outdoors, the property shines with a large fenced backyard, ''power-ready'' RV side parking, an enclosed dog run, and ample space for future expansion or creative use. Out front, enjoy mountain views, mature aspens, and a tranquil pond water feature that brings movement and serenity to the landscape. Don't miss this combination of land, location, and functionality, all on one easy-living level!
Listing Agent
John L Scott Bend Brokerage Phone: 541-317-0123 License #201254846 Listed on: 11/14/2025

Co-Listing Agent
John L Scott Bend Brokerage Phone: 541-317-0123 License #200504357
Home Details
Home Type
- Single Family
Est. Annual Taxes
- $2,794
Year Built
- Built in 2001
Lot Details
- 1.06 Acre Lot
- Home fronts a pond
- Fenced
- Front Yard Sprinklers
- Sprinklers on Timer
- Garden
- Zoning described as MUA10
Parking
- 2 Car Attached Garage
- Garage Door Opener
- Driveway
- RV Access or Parking
- Assigned Parking
Property Views
- Pond
- Mountain
Home Design
- Ranch Style House
- Stem Wall Foundation
- Frame Construction
- Composition Roof
Interior Spaces
- 1,700 Sq Ft Home
- Open Floorplan
- Vaulted Ceiling
- Ceiling Fan
Kitchen
- Breakfast Bar
- Oven
- Range
- Microwave
- Dishwasher
- Kitchen Island
- Disposal
Flooring
- Laminate
- Tile
Bedrooms and Bathrooms
- 3 Bedrooms
- Linen Closet
- Walk-In Closet
- 2 Full Bathrooms
- Double Vanity
- Bathtub with Shower
Laundry
- Dryer
- Washer
Home Security
- Surveillance System
- Smart Thermostat
- Carbon Monoxide Detectors
- Fire and Smoke Detector
Outdoor Features
- Deck
- Outdoor Water Feature
- Fire Pit
- Front Porch
Schools
- Tumalo Community Elementary School
- Obsidian Middle School
- Ridgeview High School
Utilities
- Forced Air Heating and Cooling System
- Heating System Uses Wood
- Heat Pump System
- Private Water Source
- Water Heater
- Septic Tank
- Leach Field
Additional Features
- Accessible Kitchen
- Horses Allowed On Property
Community Details
- No Home Owners Association
- Whispering Pines Subdivision
Listing and Financial Details
- Legal Lot and Block 4 / 6
- Assessor Parcel Number 133145
Map
Tax History
| Year | Tax Paid | Tax Assessment Tax Assessment Total Assessment is a certain percentage of the fair market value that is determined by local assessors to be the total taxable value of land and additions on the property. | Land | Improvement |
|---|---|---|---|---|
| 2025 | $2,794 | $204,420 | -- | -- |
| 2024 | $2,672 | $198,470 | -- | -- |
| 2023 | $2,525 | $192,690 | $0 | $0 |
| 2022 | $2,324 | $181,640 | $0 | $0 |
| 2021 | $2,666 | $176,350 | $0 | $0 |
| 2020 | $2,534 | $176,350 | $0 | $0 |
| 2019 | $2,460 | $171,220 | $0 | $0 |
| 2018 | $2,402 | $166,240 | $0 | $0 |
| 2017 | $2,348 | $161,400 | $0 | $0 |
| 2016 | $2,322 | $156,700 | $0 | $0 |
| 2015 | $2,250 | $152,140 | $0 | $0 |
| 2014 | $2,191 | $147,710 | $0 | $0 |
Property History
| Date | Event | Price | List to Sale | Price per Sq Ft | Prior Sale |
|---|---|---|---|---|---|
| 02/08/2026 02/08/26 | Pending | -- | -- | -- | |
| 11/14/2025 11/14/25 | For Sale | $719,000 | +169.3% | $423 / Sq Ft | |
| 12/17/2013 12/17/13 | Sold | $267,000 | -4.0% | $157 / Sq Ft | View Prior Sale |
| 11/22/2013 11/22/13 | Pending | -- | -- | -- | |
| 10/15/2013 10/15/13 | For Sale | $278,000 | -- | $164 / Sq Ft |
Purchase History
| Date | Type | Sale Price | Title Company |
|---|---|---|---|
| Warranty Deed | $213,500 | Amerititle |
Mortgage History
| Date | Status | Loan Amount | Loan Type |
|---|---|---|---|
| Open | $208,087 | FHA |
Source: Oregon Datashare
MLS Number: 220212024
APN: 133145
- 65140 78th St
- 0 Tumalo Rd
- 65055 Old Bend Redmond Hwy
- 65415 78th St
- 65432 78th St
- 20440 Swalley Rd
- 21150 SW Gift Rd
- 20420 Swalley Rd
- 65255 Swalley Rd
- 65030 Wapiti Way
- 20334 Arrowhead Dr
- 21140 Arid Ave
- 64401 Deschutes Market Rd
- 65665 SW 61st St
- 65821 Cori Way
- 0 Rodeo Dr
- 64100 N Highway 97 Unit 16
- 64100 N Highway 97 Unit 14
- 21115 Young Ave
- 64742 Sylvan Loop
Ask me questions while you tour the home.






