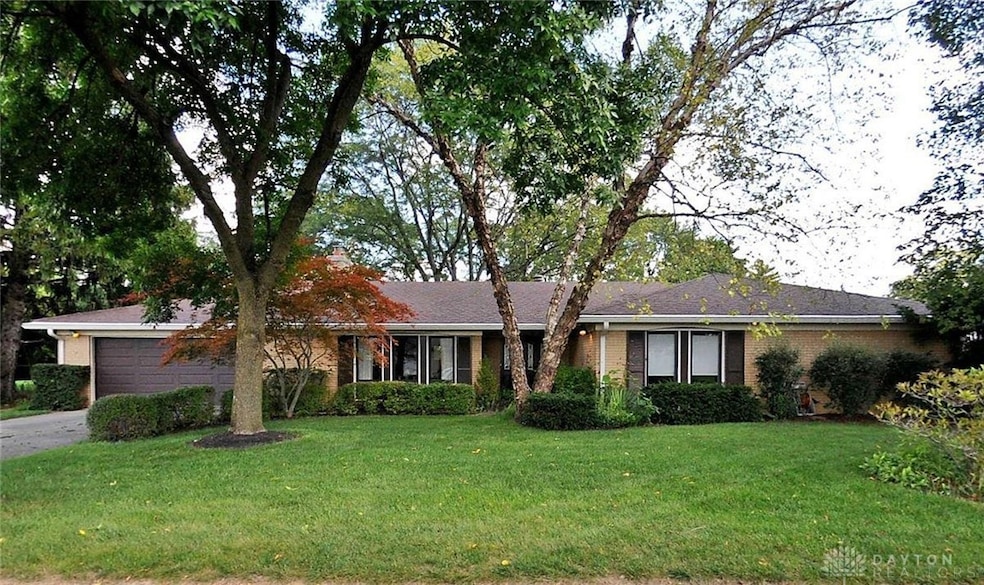
6506 Tellea St Dayton, OH 45424
Estimated payment $1,854/month
Highlights
- 0.52 Acre Lot
- Patio
- Kitchen Island
- No HOA
- Bathroom on Main Level
- Central Air
About This Home
Welcome to this spacious and inviting ranch home offering over 2,300 square feet of comfortable living space! As soon as you pull up, you will know this is the one for you!! With 3 bedrooms, 2.5 baths, and a fantastic layout, this home has something for everyone. The impressive curb appeal sets the tone as you step into the large foyer, which opens into a bright sunken living room and a private formal dining room—perfect for hosting holidays or special dinners. To the left, you'll find the welcoming great room complete with a wall of windows and a cozy fireplace, ideal for relaxing evenings. The heart of the home is the kitchen, featuring an island, an abundance of cabinets, and generous counter space. Enjoy casual meals at the island or in the eat-in kitchen, which offers easy access to the back patio—perfect for entertaining family and friends. Step outside to the expansive yard—an incredible space for outdoor family games, gatherings, or letting your pets roam freely. Back inside, double doors lead to the spacious primary suite, which includes a walk-in closet, a bathroom with dual sinks, and a walk-in shower. Down the hall, you'll find two additional nicely sized bedrooms and a full bath. This well-designed home is full of potential and ready for you to make it your own! Schedule your showing today!!!
Listing Agent
Coldwell Banker Heritage Brokerage Phone: 9378250190 Listed on: 06/13/2025

Home Details
Home Type
- Single Family
Est. Annual Taxes
- $3,016
Year Built
- 1967
Parking
- 2 Car Garage
- Garage Door Opener
Home Design
- Brick Exterior Construction
- Slab Foundation
Interior Spaces
- 2,338 Sq Ft Home
- 1-Story Property
- Fireplace With Glass Doors
- Fire and Smoke Detector
Kitchen
- Range
- Dishwasher
- Kitchen Island
Bedrooms and Bathrooms
- 3 Bedrooms
- Bathroom on Main Level
Laundry
- Dryer
- Washer
Utilities
- Central Air
- Heating System Uses Natural Gas
- Water Softener
Additional Features
- Patio
- 0.52 Acre Lot
Community Details
- No Home Owners Association
- Mantell Subdivision
Listing and Financial Details
- Assessor Parcel Number P70-00107-0018
Map
Home Values in the Area
Average Home Value in this Area
Tax History
| Year | Tax Paid | Tax Assessment Tax Assessment Total Assessment is a certain percentage of the fair market value that is determined by local assessors to be the total taxable value of land and additions on the property. | Land | Improvement |
|---|---|---|---|---|
| 2024 | $3,016 | $67,160 | $16,910 | $50,250 |
| 2023 | $3,016 | $67,160 | $16,910 | $50,250 |
| 2022 | $2,278 | $41,710 | $10,500 | $31,210 |
| 2021 | $2,286 | $41,710 | $10,500 | $31,210 |
| 2020 | $2,168 | $41,710 | $10,500 | $31,210 |
| 2019 | $2,136 | $37,490 | $9,450 | $28,040 |
| 2018 | $2,143 | $37,490 | $9,450 | $28,040 |
| 2017 | $2,129 | $37,490 | $9,450 | $28,040 |
| 2016 | $2,262 | $38,540 | $10,500 | $28,040 |
| 2015 | $2,233 | $38,540 | $10,500 | $28,040 |
| 2014 | $2,233 | $38,540 | $10,500 | $28,040 |
| 2012 | -- | $38,000 | $10,500 | $27,500 |
Property History
| Date | Event | Price | Change | Sq Ft Price |
|---|---|---|---|---|
| 08/29/2025 08/29/25 | Pending | -- | -- | -- |
| 08/26/2025 08/26/25 | Price Changed | $294,900 | 0.0% | $126 / Sq Ft |
| 08/26/2025 08/26/25 | For Sale | $294,900 | -4.2% | $126 / Sq Ft |
| 08/07/2025 08/07/25 | Pending | -- | -- | -- |
| 06/13/2025 06/13/25 | For Sale | $307,900 | -- | $132 / Sq Ft |
Mortgage History
| Date | Status | Loan Amount | Loan Type |
|---|---|---|---|
| Previous Owner | $15,000 | Future Advance Clause Open End Mortgage |
Similar Homes in Dayton, OH
Source: Dayton REALTORS®
MLS Number: 936762
APN: P70-00107-0018
- 4239 Silver Oak Way
- 6444 Hemingway Rd
- 6864 Alter Rd
- 7123 Mercedes Rd
- 7100 Lunceford Dr
- 7247 Bostelman Place
- 5957 Chatsworth Dr
- 7515 Beldale Dr
- 7515 Beldale Ave
- 6841 Highbury Rd
- 6800 Cicero Ct
- 7600 Beldale Dr
- 6567 Millhoff Dr
- 7061 Rio Vista Ct
- 5646 Botkins Rd
- 5575 Barnard Dr
- 6850 Hubbard Dr
- 6929 Morley Ln
- 5809 Beecham Dr
- 6529 Innsdale Place






