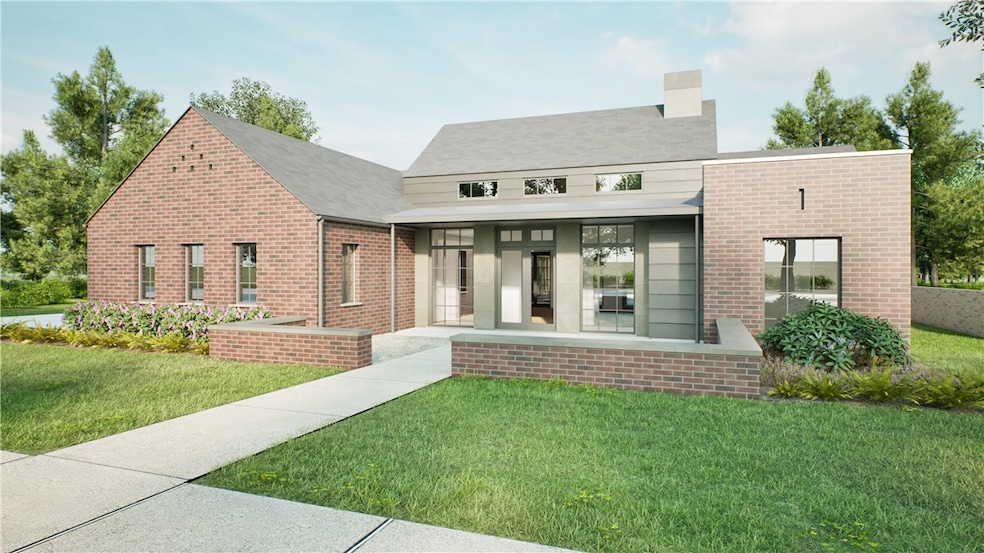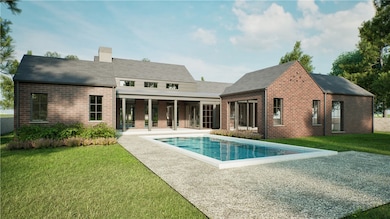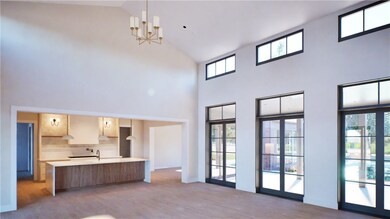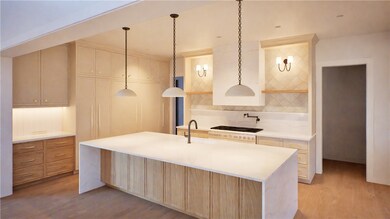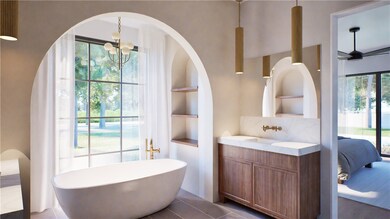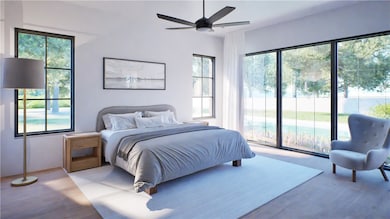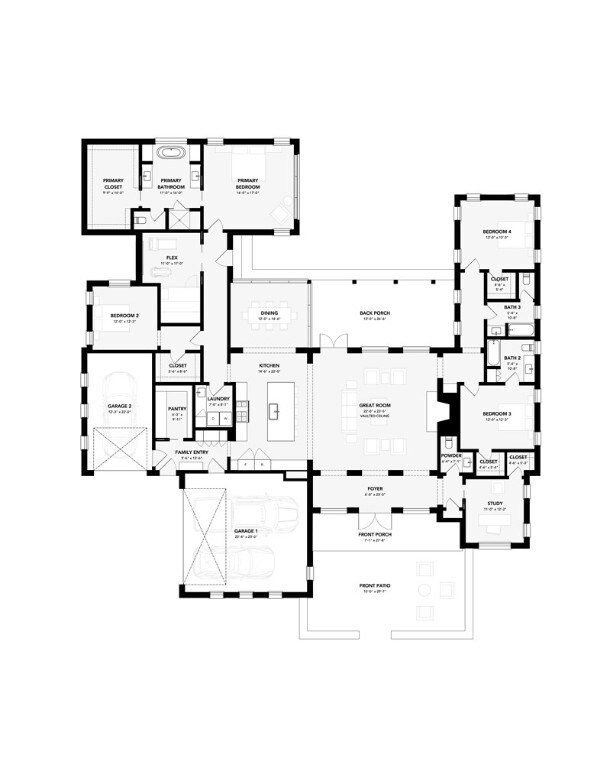6506 W Bluestar Rd Rogers, AR 72758
Estimated payment $8,739/month
Highlights
- New Construction
- Property is near park and schools
- Wood Flooring
- Bright Field Middle School Rated A+
- Cathedral Ceiling
- Mud Room
About This Home
Welcome to this stunning 4,025 sq ft single-story home, where elegance and versatility combine to create the perfect living experience. Thoughtfully designed with four spacious bedrooms, three and a half bathrooms, and a 3-car garage, this home offers both comfort and style. Two additional flex spaces provide endless possibilities. Inside, you'll find soaring ceilings, an open-concept layout, and luxurious finishes that create a warm and inviting atmosphere throughout. The heart of the home features a chef’s kitchen that flows seamlessly into expansive living and dining areas, perfect for entertaining or relaxing with loved ones. Situated in a vibrant community, residents enjoy access to a beautifully landscaped 12-acre park with a scenic 2-mile trail—ideal for morning jogs, evening strolls, and weekend adventures. This home is more than just a place to live—it’s a lifestyle designed for flexibility, beauty, and connection.
Listing Agent
Jia Communities Realty LLC Brokerage Email: jwaters@jiacommunities.com License #PB00093919 Listed on: 05/19/2025

Home Details
Home Type
- Single Family
Est. Annual Taxes
- $15,000
Year Built
- Built in 2025 | New Construction
Lot Details
- 0.38 Acre Lot
- Property fronts a private road
- South Facing Home
- Aluminum or Metal Fence
HOA Fees
- $150 Monthly HOA Fees
Home Design
- Home to be built
- Brick Exterior Construction
- Slab Foundation
- Shingle Roof
- Architectural Shingle Roof
Interior Spaces
- 4,025 Sq Ft Home
- 1-Story Property
- Wired For Sound
- Cathedral Ceiling
- Ceiling Fan
- Gas Log Fireplace
- Double Pane Windows
- ENERGY STAR Qualified Windows
- Blinds
- Mud Room
- Living Room with Fireplace
- Home Office
- Library
- Fire and Smoke Detector
- Washer and Dryer Hookup
Kitchen
- Eat-In Kitchen
- Self-Cleaning Oven
- Gas Range
- Range Hood
- Microwave
- Plumbed For Ice Maker
- Dishwasher
- Quartz Countertops
- Disposal
Flooring
- Wood
- Carpet
- Tile
Bedrooms and Bathrooms
- 4 Bedrooms
- Walk-In Closet
Parking
- 3 Car Attached Garage
- Garage Door Opener
- Driveway
Utilities
- Central Heating and Cooling System
- Heating System Uses Gas
- Programmable Thermostat
- Tankless Water Heater
- Fiber Optics Available
Additional Features
- ENERGY STAR Qualified Appliances
- Covered Patio or Porch
- Property is near park and schools
Listing and Financial Details
- Home warranty included in the sale of the property
- Tax Lot 32
Community Details
Overview
- Park 5 Subdivision
Amenities
- Shops
Recreation
- Park
- Trails
Map
Home Values in the Area
Average Home Value in this Area
Tax History
| Year | Tax Paid | Tax Assessment Tax Assessment Total Assessment is a certain percentage of the fair market value that is determined by local assessors to be the total taxable value of land and additions on the property. | Land | Improvement |
|---|---|---|---|---|
| 2025 | $116 | $1,973 | $1,973 | -- |
| 2024 | $121 | $1,973 | $1,973 | -- |
| 2023 | $1,676 | $27,346 | $13,856 | $13,490 |
| 2022 | $1,263 | $27,340 | $13,850 | $13,490 |
| 2021 | $1,190 | $27,340 | $13,850 | $13,490 |
| 2020 | $1,129 | $26,090 | $14,930 | $11,160 |
| 2019 | $1,077 | $26,090 | $14,930 | $11,160 |
| 2018 | $1,049 | $26,090 | $14,930 | $11,160 |
| 2017 | $942 | $26,090 | $14,930 | $11,160 |
| 2016 | $942 | $26,090 | $14,930 | $11,160 |
| 2015 | $1,102 | $18,660 | $7,480 | $11,180 |
| 2014 | $752 | $18,660 | $7,480 | $11,180 |
Property History
| Date | Event | Price | List to Sale | Price per Sq Ft |
|---|---|---|---|---|
| 05/19/2025 05/19/25 | Price Changed | $1,429,000 | +6.0% | $355 / Sq Ft |
| 05/19/2025 05/19/25 | Pending | -- | -- | -- |
| 05/19/2025 05/19/25 | For Sale | $1,348,375 | -- | $335 / Sq Ft |
Purchase History
| Date | Type | Sale Price | Title Company |
|---|---|---|---|
| Warranty Deed | $4,000,000 | Realty Title | |
| Warranty Deed | $4,000,000 | Realty Title | |
| Warranty Deed | -- | -- | |
| Warranty Deed | -- | -- |
Source: Northwest Arkansas Board of REALTORS®
MLS Number: 1308576
APN: 05-10121-000
- 5800 S 65th Place
- 5804 S 65th Place
- 5808 S 65th Place
- 5806 S 65th Place
- 6505 W Bluestar Rd
- 65011 W Bluestar Rd
- 5806 W Bluestar Rd
- 6507 W Bluestar Rd
- 6509 W Bluestar Rd
- 6501 W Bluestar Rd
- 5811 S 65th St
- 6805 S 65th St
- 5813 S 65th St
- 5809 S 65th St
- 5815 S 65th St
- 5821 S 65th St
- 5810 S 65th St
- 5803 S 65th St
- 5819 S 65th St
- 5814 S 65th St
Ask me questions while you tour the home.
