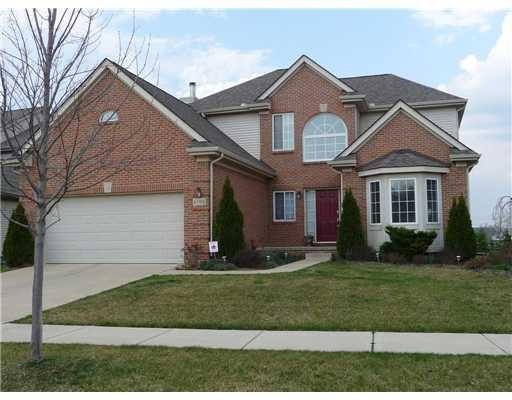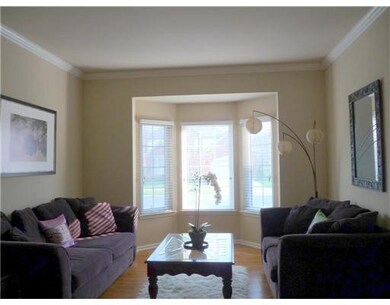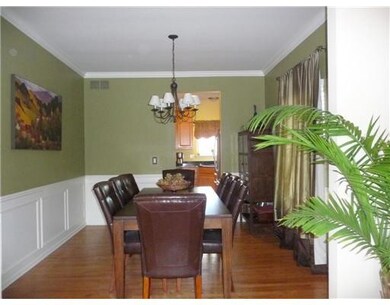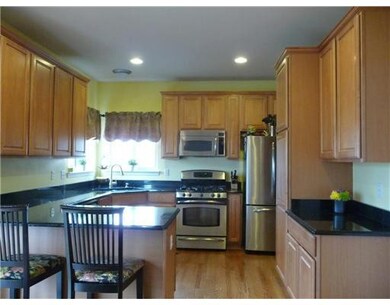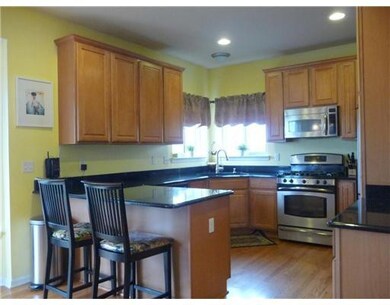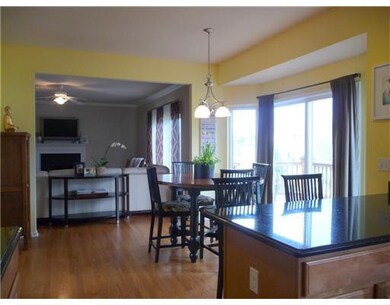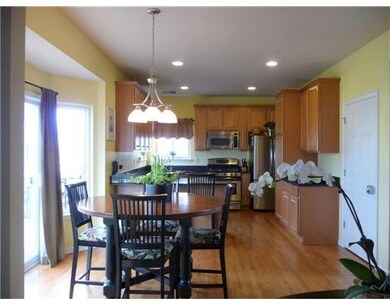
6506 Wisteria Trace Unit 33 Ann Arbor, MI 48103
Jackson NeighborhoodHighlights
- Deck
- Wood Flooring
- Eat-In Kitchen
- Forsythe Middle School Rated A
- 2 Car Attached Garage
- Home Security System
About This Home
As of January 2025Fantastic Floor Plan With Space Where You Want It And Lots Of Natural Light. Two Story Foyer, Oak Hardwood Throughout First Floor And Huge First Floor Study With Closet Can Double As Guest Room Or 5th Bedroom. Kitchen With 42 Cherry Cabinets, Ss Appliances, Granite Counters. Crown Molding In Lr & Dr. Tray Ceiling In Luxury Master Suite W/2 Walk-in Closets, Jetted Tub And Separate Shower. Loaded With Upgrades, In A Beautiful Setting Just 10 Minutes To Downtownann Arbor Or State St. Area!, Rec Room: Space
Last Agent to Sell the Property
The Charles Reinhart Company License #6506044648 Listed on: 03/27/2012
Home Details
Home Type
- Single Family
Est. Annual Taxes
- $4,441
Year Built
- Built in 2006
Lot Details
- 6,969 Sq Ft Lot
- Property fronts a private road
- Sprinkler System
- Property is zoned Pud, Pud
HOA Fees
- $45 Monthly HOA Fees
Parking
- 2 Car Attached Garage
- Garage Door Opener
Home Design
- Brick Exterior Construction
- Vinyl Siding
Interior Spaces
- 2,595 Sq Ft Home
- 2-Story Property
- Ceiling Fan
- Wood Burning Fireplace
- Window Treatments
- Basement Fills Entire Space Under The House
- Home Security System
Kitchen
- Eat-In Kitchen
- Oven
- Range
- Microwave
- Dishwasher
- Disposal
Flooring
- Wood
- Carpet
- Ceramic Tile
- Vinyl
Bedrooms and Bathrooms
- 4 Bedrooms
Laundry
- Dryer
- Washer
Outdoor Features
- Deck
Schools
- Haisley Elementary School
- Forsythe Middle School
- Skyline High School
Utilities
- Forced Air Heating and Cooling System
- Heating System Uses Natural Gas
- Cable TV Available
Ownership History
Purchase Details
Home Financials for this Owner
Home Financials are based on the most recent Mortgage that was taken out on this home.Purchase Details
Home Financials for this Owner
Home Financials are based on the most recent Mortgage that was taken out on this home.Purchase Details
Home Financials for this Owner
Home Financials are based on the most recent Mortgage that was taken out on this home.Purchase Details
Home Financials for this Owner
Home Financials are based on the most recent Mortgage that was taken out on this home.Similar Homes in Ann Arbor, MI
Home Values in the Area
Average Home Value in this Area
Purchase History
| Date | Type | Sale Price | Title Company |
|---|---|---|---|
| Warranty Deed | $505,000 | Ata National Title Group | |
| Warranty Deed | $505,000 | Ata National Title Group | |
| Interfamily Deed Transfer | -- | None Available | |
| Warranty Deed | $280,000 | Abstract Title Agency | |
| Corporate Deed | $359,900 | Ets |
Mortgage History
| Date | Status | Loan Amount | Loan Type |
|---|---|---|---|
| Open | $479,750 | New Conventional | |
| Closed | $479,750 | New Conventional | |
| Previous Owner | $380,800 | New Conventional | |
| Previous Owner | $311,250 | New Conventional | |
| Previous Owner | $270,450 | New Conventional | |
| Previous Owner | $266,000 | New Conventional | |
| Previous Owner | $30,000 | Credit Line Revolving | |
| Previous Owner | $239,900 | Unknown |
Property History
| Date | Event | Price | Change | Sq Ft Price |
|---|---|---|---|---|
| 01/16/2025 01/16/25 | Sold | $505,000 | -1.0% | $195 / Sq Ft |
| 11/15/2024 11/15/24 | Price Changed | $510,000 | -3.6% | $197 / Sq Ft |
| 10/26/2024 10/26/24 | Price Changed | $529,000 | -1.1% | $204 / Sq Ft |
| 10/04/2024 10/04/24 | Price Changed | $534,900 | -0.9% | $206 / Sq Ft |
| 08/17/2024 08/17/24 | For Sale | $539,900 | +92.8% | $208 / Sq Ft |
| 06/01/2012 06/01/12 | Sold | $280,000 | -3.1% | $108 / Sq Ft |
| 04/16/2012 04/16/12 | Pending | -- | -- | -- |
| 03/27/2012 03/27/12 | For Sale | $289,000 | -- | $111 / Sq Ft |
Tax History Compared to Growth
Tax History
| Year | Tax Paid | Tax Assessment Tax Assessment Total Assessment is a certain percentage of the fair market value that is determined by local assessors to be the total taxable value of land and additions on the property. | Land | Improvement |
|---|---|---|---|---|
| 2025 | -- | $264,200 | $0 | $0 |
| 2024 | $4,648 | $260,900 | $0 | $0 |
| 2023 | $4,467 | $254,200 | $0 | $0 |
| 2022 | $6,305 | $208,700 | $0 | $0 |
| 2021 | $0 | $205,900 | $0 | $0 |
| 2020 | $6,121 | $200,700 | $0 | $0 |
| 2019 | $5,653 | $198,900 | $198,900 | $0 |
| 2018 | $5,525 | $188,900 | $0 | $0 |
| 2017 | $5,283 | $187,400 | $0 | $0 |
| 2016 | $3,713 | $145,984 | $0 | $0 |
| 2015 | -- | $145,548 | $0 | $0 |
| 2014 | -- | $141,000 | $0 | $0 |
| 2013 | -- | $141,000 | $0 | $0 |
Agents Affiliated with this Home
-

Seller's Agent in 2025
Laura Fisher
Cornerstone Real Estate
(248) 379-5143
2 in this area
72 Total Sales
-

Buyer's Agent in 2025
Sierra Imwalle
The Charles Reinhart Company
(734) 217-4646
2 in this area
93 Total Sales
-
M
Seller's Agent in 2012
Michal Porath
The Charles Reinhart Company
72 Total Sales
-

Buyer's Agent in 2012
Stephanie Savarino
Savarino Properties Inc
(734) 994-6050
43 Total Sales
Map
Source: Southwestern Michigan Association of REALTORS®
MLS Number: 23055924
APN: 08-20-495-033
- 319 Sedgewood Ln Unit 2324
- 6337 S Trailwoods Dr
- 406 Pineway Dr
- 6128 N Trailwoods Dr
- 6144 N Trailwoods Dr
- 6167 N Trailwoods Dr
- 6217 S Trailwoods Dr
- 286 Silver Oak St
- 331 Honey Tree Way
- 343 Honey Tree Way Unit 156
- 347 Honey Tree Way
- 6096 N Trailwoods Dr
- 6088 N Trailwoods Dr
- 6655 Jackson Rd Unit 722
- 6655 Jackson Rd
- 6655 Jackson Rd
- 5614 Gallery Park Dr Unit 32
- 5717 Villa France Ave Unit 78
- 1192 Stags Leap Ln
- 0 Lauren Dr
