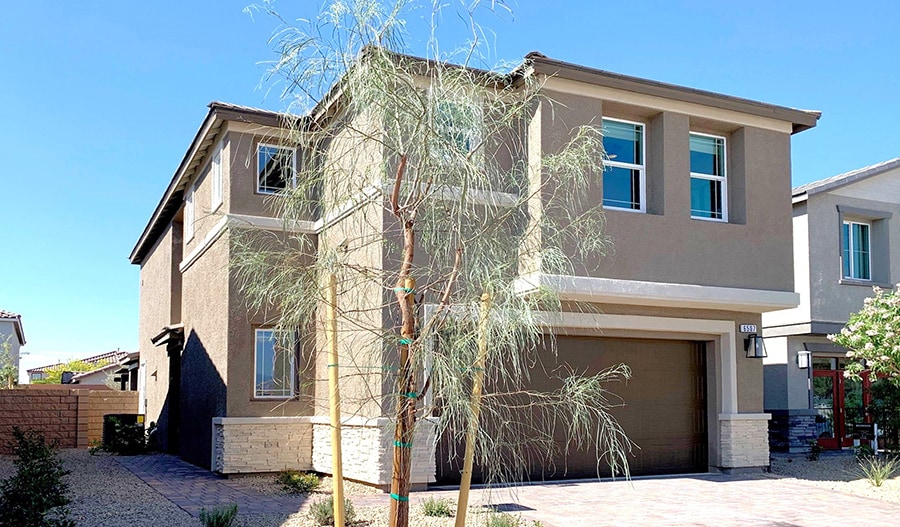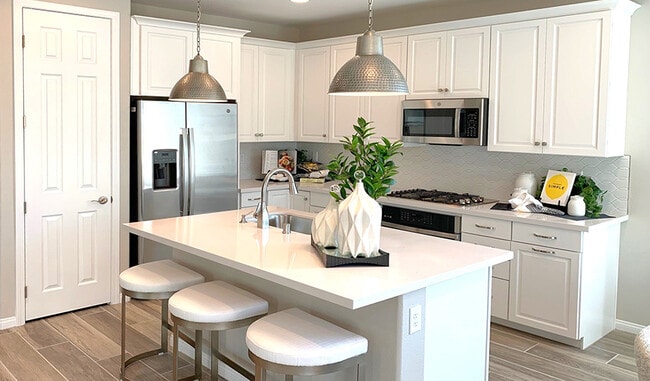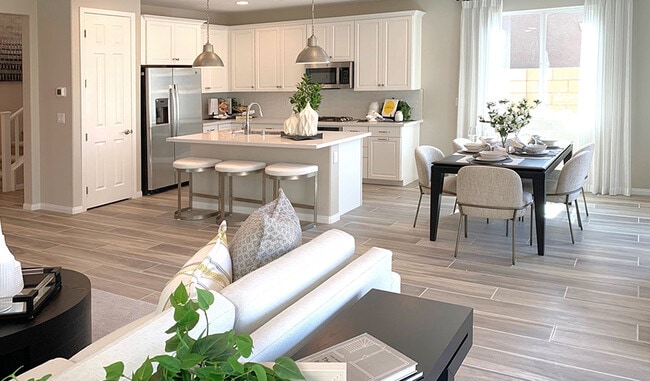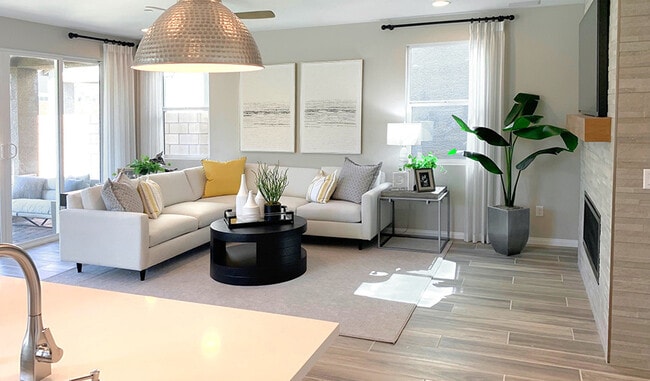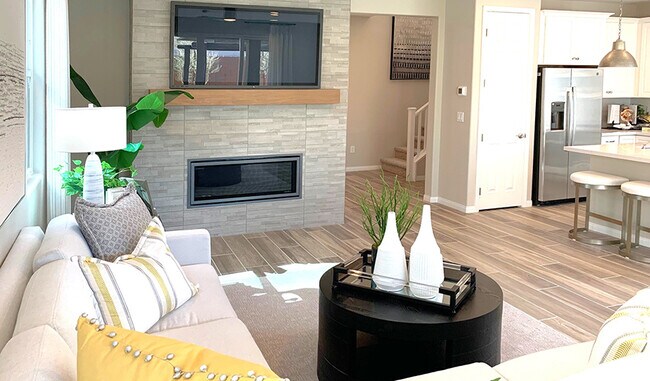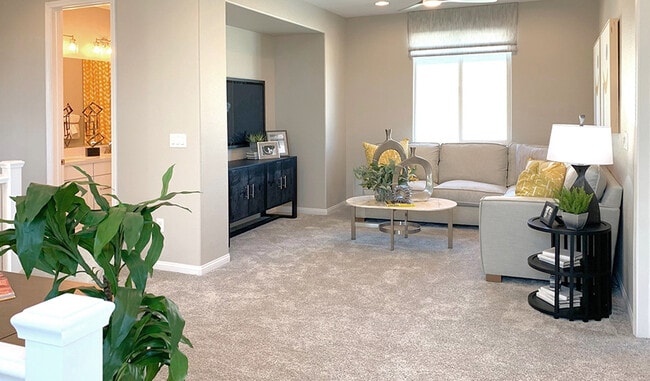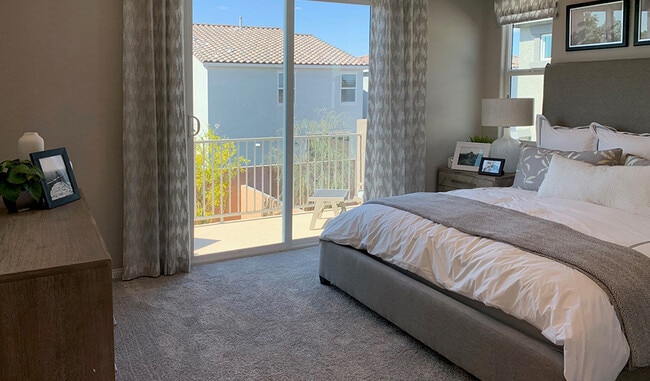6507 Dove Point Place Las Vegas, NV 89130
Dove Point PlaceEstimated payment $3,503/month
About This Home
Discover this exciting Hibiscus model home! Included features: an elegant two-story entry; a gourmet kitchen boasting maple cabinets, a tile backsplash, stainless-steel appliances, a center island and an adjacent dining room; an inviting great room with a fireplace and center-meet patio doors; a convenient powder room; an extended loft; an impressive primary suite showcasing a private balcony, a spacious walk-in closet with a built-in organizer and a deluxe bath with double sinks; two secondary bedrooms; a full shared bath; an upstairs laundry with a sink, cabinets and a washer and dryer; an extended covered patio and a 2-car garage. This home also offers airy 9' ceilings and 8' doors throughout, ceramic tile flooring, quartz countertops, Mission-style stair rails, ceiling fans, two-tone interior paint, complete landscaping and a solar conduit. Tour today!
Sales Office
All tours are by appointment only. Please contact sales office to schedule.
Home Details
Home Type
- Single Family
Parking
- 2 Car Garage
Home Design
- New Construction
Interior Spaces
- 2-Story Property
- Fireplace
Bedrooms and Bathrooms
- 3 Bedrooms
Map
About the Builder
- 28460 U S Route 95
- 5620 N Jones Blvd
- 5031 N Rainbow Blvd Unit 110
- 6802 W Craig Rd
- 5774 Smithsonian Way
- 0 N Monte Cristo Way
- 0 N Tenaya Way
- 6400 W El Campo Grande Ave
- 0 Tioga Way
- 5966 Rio Vista St
- 0 Rio Vista St
- 0 Hickam Ave
- 4320 Conough Ln
- 0 Tuffer Ln
- Bella Coppia
- 0 Leon Ave Unit 2629017
- 0 W San Miguel Ave
- 0 Jone Unit 2603085
- 0 W Rosada Way Unit 2735462
- Bonita Estates

