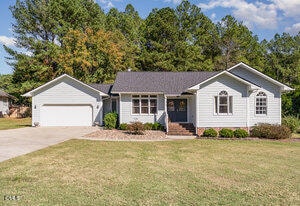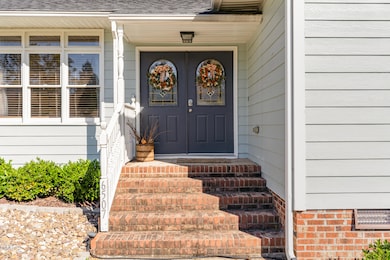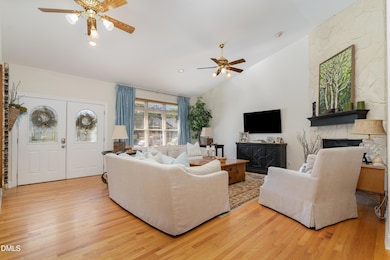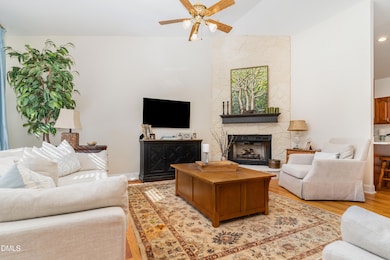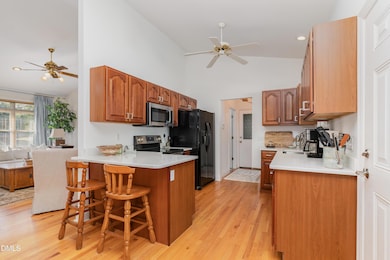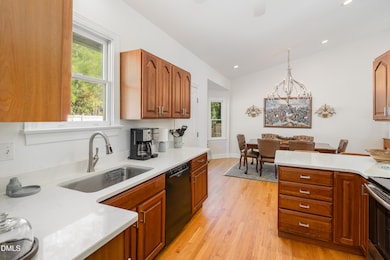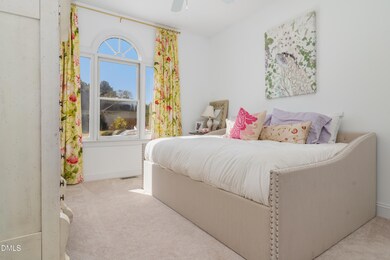6507 Glen Forrest Dr Chapel Hill, NC 27517
Estimated payment $3,266/month
Highlights
- Open Floorplan
- Transitional Architecture
- Wood Flooring
- Deck
- Cathedral Ceiling
- Fireplace
About This Home
This jewel in the desirable Falconbridge neighborhood is priced to sell. Beautiful ranch home with spacious fenced yard has been well-maintained and cared for. 3-bedroom, 2-bath home offers comfortable single-level living on a generous lot. The property features a large fenced backyard that is ideal for outdoor activities, entertaining, or pets. Inside, you will find a spacious living area with beautiful natural hardwood floors in main area. Highlighted by a stone gas-log fireplace, good size laundry room, kitchen updated with Quartz countertops and an attached two-car garage providing ample storage and convenience. With it's bright open layout, attractive curb appeal, and desirable location, this home combines functionality, comfort, and charm—ready for its next owner to move right in.
Close proximity to I-40, UNC and Duke.
Home Details
Home Type
- Single Family
Est. Annual Taxes
- $4,684
Year Built
- Built in 1997
Lot Details
- 0.4 Acre Lot
- Wood Fence
- Level Lot
- Back Yard Fenced and Front Yard
HOA Fees
- $3 Monthly HOA Fees
Parking
- 2 Car Attached Garage
- Garage Door Opener
Home Design
- Transitional Architecture
- Shingle Roof
- Lead Paint Disclosure
Interior Spaces
- 1,644 Sq Ft Home
- 1-Story Property
- Open Floorplan
- Cathedral Ceiling
- Ceiling Fan
- Fireplace
- Living Room
- Combination Kitchen and Dining Room
- Utility Room
- Crawl Space
- Pull Down Stairs to Attic
Kitchen
- Built-In Electric Range
- Microwave
- Dishwasher
Flooring
- Wood
- Carpet
Bedrooms and Bathrooms
- 3 Bedrooms
- 2 Full Bathrooms
- Soaking Tub
- Walk-in Shower
Laundry
- Laundry Room
- Laundry on main level
- Washer and Electric Dryer Hookup
Accessible Home Design
- Accessible Full Bathroom
- Accessible Kitchen
Schools
- Creekside Elementary School
- Githens Middle School
- Jordan High School
Additional Features
- Deck
- Forced Air Heating and Cooling System
Community Details
- Falconbridge Alliance Association, Phone Number (919) 452-5439
- Falconbridge Subdivision
Listing and Financial Details
- Assessor Parcel Number 142292
Map
Home Values in the Area
Average Home Value in this Area
Tax History
| Year | Tax Paid | Tax Assessment Tax Assessment Total Assessment is a certain percentage of the fair market value that is determined by local assessors to be the total taxable value of land and additions on the property. | Land | Improvement |
|---|---|---|---|---|
| 2025 | $4,853 | $489,595 | $157,500 | $332,095 |
| 2024 | $4,684 | $335,768 | $69,850 | $265,918 |
| 2023 | $4,398 | $335,768 | $69,850 | $265,918 |
| 2022 | $4,298 | $335,768 | $69,850 | $265,918 |
| 2021 | $4,277 | $335,768 | $69,850 | $265,918 |
| 2020 | $4,177 | $335,768 | $69,850 | $265,918 |
| 2019 | $4,177 | $335,768 | $69,850 | $265,918 |
| 2018 | $3,836 | $282,819 | $62,865 | $219,954 |
| 2017 | $3,808 | $282,819 | $62,865 | $219,954 |
| 2016 | $3,680 | $282,819 | $62,865 | $219,954 |
| 2015 | $3,952 | $285,477 | $60,461 | $225,016 |
| 2014 | $3,952 | $285,477 | $60,461 | $225,016 |
Property History
| Date | Event | Price | List to Sale | Price per Sq Ft | Prior Sale |
|---|---|---|---|---|---|
| 10/23/2025 10/23/25 | For Sale | $549,000 | +37.3% | $334 / Sq Ft | |
| 12/14/2023 12/14/23 | Off Market | $400,000 | -- | -- | |
| 08/11/2022 08/11/22 | Sold | $400,000 | +0.3% | $244 / Sq Ft | View Prior Sale |
| 07/13/2022 07/13/22 | Pending | -- | -- | -- | |
| 07/11/2022 07/11/22 | Price Changed | $399,000 | -3.9% | $243 / Sq Ft | |
| 07/07/2022 07/07/22 | For Sale | $415,000 | -- | $253 / Sq Ft |
Purchase History
| Date | Type | Sale Price | Title Company |
|---|---|---|---|
| Warranty Deed | $400,000 | Bagwell Holt Smith Pa | |
| Interfamily Deed Transfer | -- | -- | |
| Warranty Deed | $175,000 | -- |
Mortgage History
| Date | Status | Loan Amount | Loan Type |
|---|---|---|---|
| Open | $360,000 | New Conventional | |
| Previous Owner | $157,500 | No Value Available |
Source: Doorify MLS
MLS Number: 10129348
APN: 142292
- 6605 Huntingridge Rd
- 6 Weybridge Place
- 16 Dartford Ct Unit 133
- 3 Peaceful Place
- 205 Oxfordshire Ln
- 1020 Zelkova Ln
- 1022 Zelkova Ln
- Ryder Plan at Twinleaf Townes
- Huck Plan at Twinleaf Townes
- Holden Plan at Twinleaf Townes
- Nola Plan at Twinleaf Townes
- Piper Plan at Twinleaf Townes
- Isla Plan at Twinleaf Townes
- 2025 Trident Maple Ln
- 1034 Zelkova Ln
- 2029 Trident Maple Ln
- 2031 Trident Maple Ln
- 1039 Zelkova Ln
- 1041 Zelkova Ln
- 1038 Zelkova Ln
- 6123 Farrington Rd
- 22 Bayswater Place
- 3 Paddington Place
- 120 Celeste Cir
- 5910 Farrington Rd
- 5840 Farrington Rd
- 5580 Farrington Rd Unit A2
- 5580 Farrington Rd Unit B4
- 5580 Farrington Rd Unit A1
- 5580 Farrington Rd
- 260 Leigh Farm Rd
- 1003 Kingswood Dr Unit E
- 100 Spring Meadow Dr
- 5140 Copper Ridge Dr
- 100 Village Crossing Dr
- 109 Wayfield Ave
- 7304 Calibre Park Dr
- 8003 Crenshaw Ln
- 120 Finley Forest Dr
- 191 Summerwalk Cir
