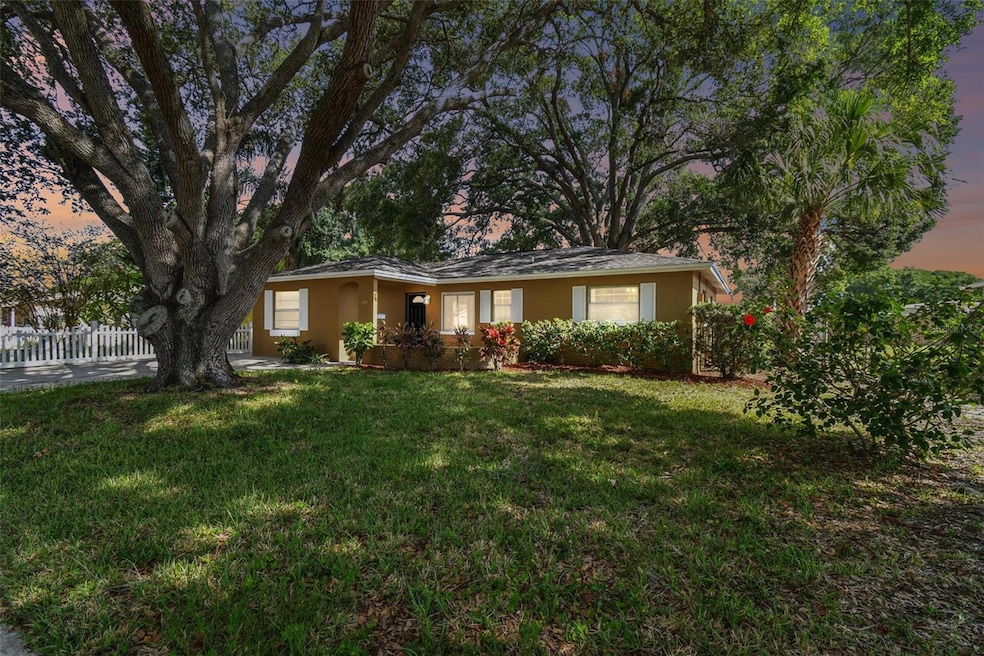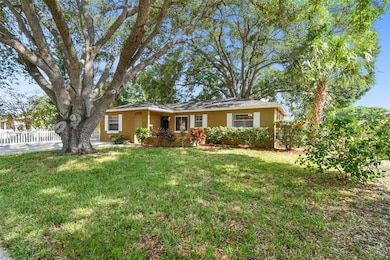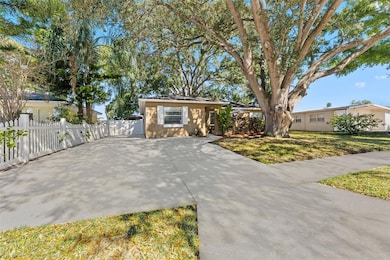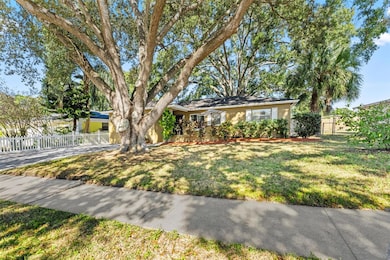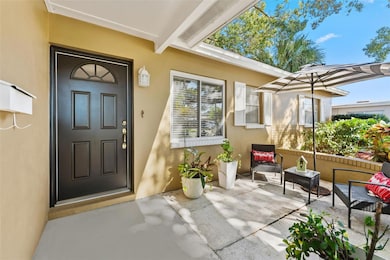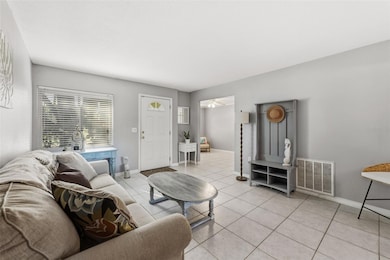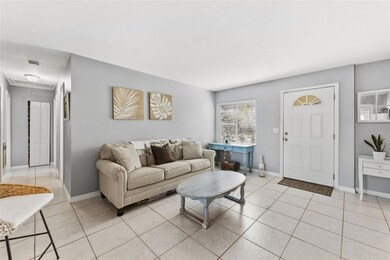Estimated payment $2,273/month
Highlights
- Popular Property
- Living Room
- Outdoor Storage
- No HOA
- Tile Flooring
- Central Heating and Cooling System
About This Home
Welcome to 6507 Los Altos Way—a lovingly maintained 3-bedroom, 2-bathroom home tucked away in the highly sought-after Town ’n’ Country area of Tampa. Located in Golfwood Estates with NO HOA or CDD, this charming property offers exceptional freedom, value, and convenience.
Step inside to find a bright, comfortable layout featuring NO carpet—just durable tile and laminate flooring throughout. The home boasts two spacious living areas, including one with a built-in entertainment center, creating the perfect setting for movie nights, gatherings, or flexible work-from-home space. Major updates provide peace of mind, including an updated electrical panel (2023) and complete replumb (2007). The exterior and interior was freshly painted last year, giving the home an inviting, refreshed look from the moment you arrive. Out back, enjoy a fully fenced yard with mature landscaping that provides both privacy and a serene outdoor retreat. A large 8x10 storage shed is included—ideal for tools, hobbies, or extra storage. The location simply can’t be beat. You’re just 5 minutes to Tampa International Airport, 15 minutes to Downtown Tampa, and roughly 30 minutes to Clearwater Beach—offering the perfect balance of urban convenience and quick access to some of Florida’s best beaches. Don’t miss your chance to own this delightful, move-in-ready home in one of Tampa’s most convenient neighborhoods!
Listing Agent
AGILE GROUP REALTY Brokerage Phone: 813-569-6294 License #3434597 Listed on: 11/17/2025

Open House Schedule
-
Saturday, November 22, 202511:30 am to 2:00 pm11/22/2025 11:30:00 AM +00:0011/22/2025 2:00:00 PM +00:00Add to Calendar
Home Details
Home Type
- Single Family
Est. Annual Taxes
- $3,563
Year Built
- Built in 1971
Lot Details
- 7,260 Sq Ft Lot
- Lot Dimensions are 66x110
- South Facing Home
- Property is zoned RSC-9
Home Design
- Slab Foundation
- Shingle Roof
- Stucco
Interior Spaces
- 1,314 Sq Ft Home
- 1-Story Property
- Ceiling Fan
- Family Room
- Living Room
- Dining Room
- Laundry in unit
Kitchen
- Range
- Microwave
- Dishwasher
- Disposal
Flooring
- Laminate
- Tile
Bedrooms and Bathrooms
- 3 Bedrooms
- 2 Full Bathrooms
Outdoor Features
- Outdoor Storage
Schools
- Dickenson Elementary School
- Webb Middle School
- Jefferson High School
Utilities
- Central Heating and Cooling System
- Electric Water Heater
Community Details
- No Home Owners Association
- Golfwood Estates Unit 10 Subdivision
Listing and Financial Details
- Visit Down Payment Resource Website
- Legal Lot and Block 27 / 4
- Assessor Parcel Number U-01-29-17-0E1-000004-00027.0
Map
Home Values in the Area
Average Home Value in this Area
Tax History
| Year | Tax Paid | Tax Assessment Tax Assessment Total Assessment is a certain percentage of the fair market value that is determined by local assessors to be the total taxable value of land and additions on the property. | Land | Improvement |
|---|---|---|---|---|
| 2024 | $3,563 | $222,572 | -- | -- |
| 2023 | $3,419 | $216,089 | $68,280 | $147,809 |
| 2022 | $3,551 | $218,866 | $64,687 | $154,179 |
| 2021 | $3,283 | $157,906 | $44,921 | $112,985 |
| 2020 | $2,981 | $143,319 | $35,937 | $107,382 |
| 2019 | $870 | $62,036 | $0 | $0 |
| 2018 | $868 | $60,879 | $0 | $0 |
| 2017 | $861 | $101,279 | $0 | $0 |
| 2016 | $843 | $58,401 | $0 | $0 |
| 2015 | $852 | $57,995 | $0 | $0 |
| 2014 | $835 | $57,535 | $0 | $0 |
| 2013 | -- | $56,685 | $0 | $0 |
Property History
| Date | Event | Price | List to Sale | Price per Sq Ft |
|---|---|---|---|---|
| 11/17/2025 11/17/25 | For Sale | $375,000 | -- | $285 / Sq Ft |
Purchase History
| Date | Type | Sale Price | Title Company |
|---|---|---|---|
| Quit Claim Deed | -- | None Listed On Document | |
| Warranty Deed | $55,500 | -- |
Mortgage History
| Date | Status | Loan Amount | Loan Type |
|---|---|---|---|
| Previous Owner | $81,098 | New Conventional | |
| Previous Owner | $55,010 | FHA |
Source: Stellar MLS
MLS Number: TB8448158
APN: U-01-29-17-0E1-000004-00027.0
- 4819 San Pablo Place
- 6514 Yosemite Dr
- 4712 Stonepointe Place
- 4601 Burkett Cir
- 6515 Dimarco Rd
- 4532 Devonshire Rd
- 6408 Olympia Ave
- 4503 Dreisler St
- 5516 Golden Dr
- 5521 Golden Dr
- 0 Memorial Hwy
- 6808 W Comanche Ave
- 4710 Alton Rd
- 4907 Carlyle Rd
- 7328 Swindon Rd
- 7505 Brighten Dr
- 7503 W Ellicott St
- 5407 Sweetwater Terrace Cir
- 4712 Bessie Rd
- 7327 Winchester Dr
- 4850 San Pablo Place
- 5150 Net Dr
- 6517 Dimarco Rd Unit 2
- 6105 Paddock Glen Dr
- 5207Belle Chase Cir
- 6820 W Hillsborough Ave
- 4509 Dreisler St
- 5307 Reflections Club Dr
- 4811 Memorial Hwy
- 5401 Beaumont Center Blvd
- 4108 George Rd
- 6817 Larmon St
- 6024 W Burke St
- 4401 Club Captiva Dr
- 5430 Gingercove Dr
- 5103 Murray Hill Dr
- 7601 Paula Dr Unit 2
- 7611 Paula Dr Unit 3
- 4063 Rocky Shores Dr
- 4055 Rocky Shores Dr
