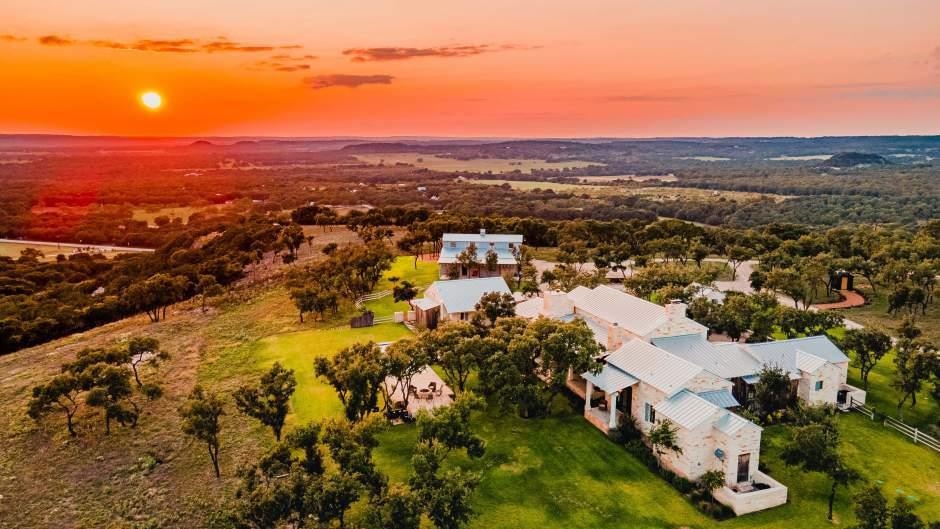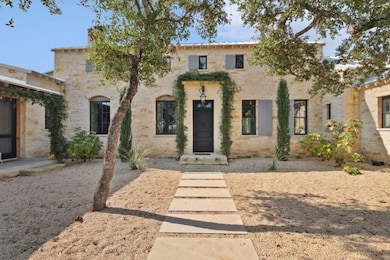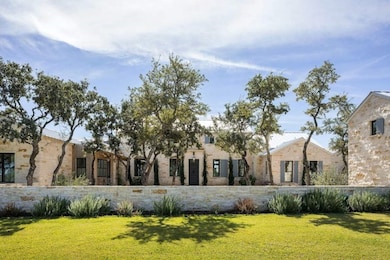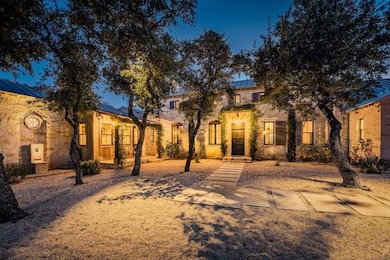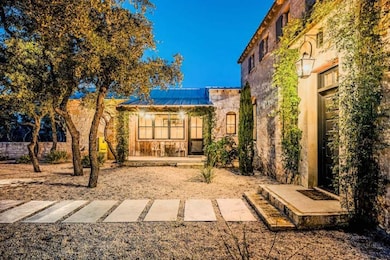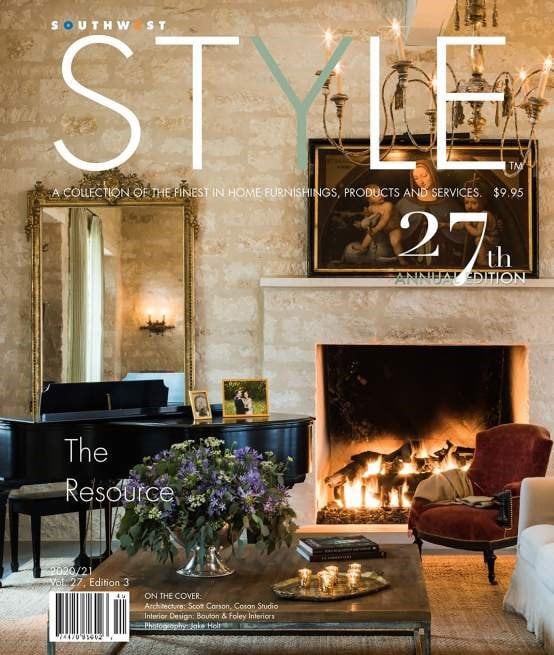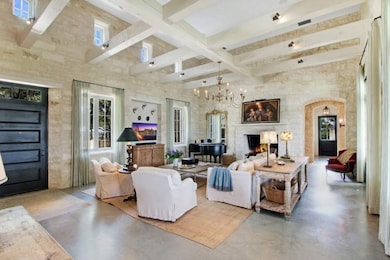6507 N State Highway 16 Fredericksburg, TX 78624
Estimated payment $55,931/month
Highlights
- Guest House
- 58.11 Acre Lot
- Maid or Guest Quarters
- Outdoor Pool
- Wolf Appliances
- Vaulted Ceiling
About This Home
A 58 acre Hill Country Ranch and Chateau awaits you! This Stone Farmhouse, designed by visionary architect Scott Carson of Cosan Studio, unfolds like a storybook. Designed of interconnected structures, the home gives the illusion that each building matured organically centuries ago. The Texas quarried limestone walls, concrete floors & occasional plaster walls make a backdrop for carefully selected and placed antique lights, doors & architectural details. The inside welcomes you w/ high ceilings, exposed beams & a massive limestone fireplace. Antique French glass doors adjoin the spacious dining room to the family room as natural light from every direction highlights breathtaking views across the back porch & pool down to the valley into Fredericksburg. The kitchen holds a blend of old & new, like a 19th century Italian shop counter as the island, 6-burner Wolf range positioned under an antique French fireback, stand-alone Subzero refrigerator/freezer & farmhouse sink with old copper pots hanging from a hand-made pot rack over a 17th century stone vegetable sink. The wine room displays an antique French cast iron down spout as a sink resting gently on an antique French wooden workbench with modern steel shelves, making quite the statement. Nestled into the stone walls is a French 17th century wine rack, the first purchase for the home. The groin and barrel ceilings of the gallery showcase artwork from local artists and hang on exemplified 24 inch thick walls, keeping the house cool and insulated. Plenty of storage can be found in the Butler's pantry offering gorgeous cement tile flooring and an extra dishwasher and farm sink. Continue through the Butler's pantry to a quaint office/reading area that overlooks the courtyard. The master suite and master bath include exposed concrete floors, plaster walls, groin vault ceiling, gorgeous soaker tub, marble walk-thru shower w/ antique sconces. The private porch offers another way to enjoy the morning air & scenic views. The guest wing includes concrete floors, limestone walls, painted beams & antique touches. The guest rooms include their own private baths & feature a shared sitting area with access to a private porch opening to a courtyard. Across the courtyard is a unique guest tower w/ (1) bedroom & a separate sleeping loft above. The tower would make a great home/office flex space, workout room or playhouse for the kids. Just off the family/dining area is a spacious back porch equipped with a wood burning pizza oven & separate stone wood burning fireplace. All of this overlooking an inviting pool & patio area with a built-in gas fire pit & seating area under inviting shade trees. There is a pool bathroom adjoining the double garage which features an antique sink and a full walk-in shower. Adjoining the main house is a guest cottage & large event barn with two (2) bunk rooms above. The guest cottage holds one of the most scenic views with detail exemplified by the antique lights & sconces, shiplap board walls, vaulted ceilings & stone fireplace. The two-bedroom, one-bath cottage with full kitchen is perfect for guest extended stays. Across the field is the implement barn offering 4 large bays for tractors, cars and tools, this implement barn will come in handy for extra storage space. A second larger cedar/pine event barn located across the drive, offers sliding doors on all 4 sides, allowing for the hilltop breeze with a large covered patio area off to each side. Even the barn has stunning views and a courtyard, which has hosted two wedding receptions of over 200 guests and family. Plus, upstairs there are two (2) fun bunk rooms which includes 6 built-in twin bunkbeds and 3 built-in queen beds, allowing for the opportunity to sleep up to 29 guests on the compound comfortably. All this setting on a huge hilltop offering panoramic views in every direction nestled on over 58+ ac with additional land available. Making for a private setting only 6 miles north of Fredericksburg, TX.
Listing Agent
RE/MAX Town & Country Brokerage Phone: 8309908708 License #TREC# 0489886 Listed on: 11/14/2025

Home Details
Home Type
- Single Family
Est. Annual Taxes
- $39,653
Year Built
- Built in 2017
Lot Details
- 58.11 Acre Lot
- Sprinkler System
Parking
- 2 Car Garage
- Open Parking
Home Design
- Traditional Architecture
- Country Style Home
- Slab Foundation
- Metal Roof
- Stone
Interior Spaces
- 4,529 Sq Ft Home
- 1-Story Property
- Vaulted Ceiling
- Ceiling Fan
- Fireplace Features Masonry
- Formal Dining Room
- Storage
- Washer and Dryer Hookup
- Concrete Flooring
- Property Views
Kitchen
- Double Oven
- Range
- Microwave
- Wolf Appliances
- Farmhouse Sink
- Disposal
Bedrooms and Bathrooms
- 3 Bedrooms
- Walk-In Closet
- Maid or Guest Quarters
Outdoor Features
- Outdoor Pool
- Patio
- Outdoor Fireplace
Additional Homes
- Guest House
Utilities
- Central Air
- Heating Available
- Well
- Septic Tank
Community Details
- No Home Owners Association
Map
Home Values in the Area
Average Home Value in this Area
Tax History
| Year | Tax Paid | Tax Assessment Tax Assessment Total Assessment is a certain percentage of the fair market value that is determined by local assessors to be the total taxable value of land and additions on the property. | Land | Improvement |
|---|---|---|---|---|
| 2025 | $73 | $6,940 | $6,190 | $750 |
| 2024 | $73 | $6,480 | $5,730 | $750 |
| 2023 | $69 | $6,490 | $0 | $0 |
| 2022 | $40,087 | $3,086,710 | $3,085,960 | $750 |
| 2021 | $89 | $0 | $0 | $0 |
| 2020 | $76 | $0 | $0 | $0 |
| 2019 | $80 | $0 | $0 | $0 |
| 2018 | $76 | $0 | $0 | $0 |
| 2017 | $1,020 | $0 | $0 | $0 |
| 2016 | $1,020 | $0 | $0 | $0 |
| 2015 | -- | $525,730 | $520,670 | $5,060 |
| 2014 | -- | $0 | $0 | $0 |
Property History
| Date | Event | Price | List to Sale | Price per Sq Ft | Prior Sale |
|---|---|---|---|---|---|
| 11/14/2025 11/14/25 | For Sale | $9,985,000 | +66.6% | $2,205 / Sq Ft | |
| 03/02/2021 03/02/21 | Sold | -- | -- | -- | View Prior Sale |
| 01/31/2021 01/31/21 | Pending | -- | -- | -- | |
| 09/27/2020 09/27/20 | For Sale | $5,994,000 | -- | $1,323 / Sq Ft |
Purchase History
| Date | Type | Sale Price | Title Company |
|---|---|---|---|
| Warranty Deed | -- | None Available | |
| Warranty Deed | -- | None Available | |
| Deed Of Distribution | -- | None Available |
Mortgage History
| Date | Status | Loan Amount | Loan Type |
|---|---|---|---|
| Open | $3,325,000 | New Conventional |
Source: Central Hill Country Board of REALTORS®
MLS Number: 99153
APN: 32108
- 268 Marschall Creek Rd
- 393 Marschall Creek Rd
- 113 Weitz Rd
- 560 Mystic Oaks Trail
- 560 Mystic Oaks Trail Unit 10
- lot 9 Mystic Oaks Trail Unit 9
- 0 Mystic Oaks Trail
- 888 Dietrich Rd
- 201 Mystic Oaks Trail
- 783 Country Creek Ln
- 5248 Lower Crabapple Rd
- 183 Teton Ln
- 0 Sultemeier-Moellering Rd Unit 99001
- 0 Sultemeier-Moellering Rd Unit 98999
- 0 Sultemeier-Moellering Rd Unit 120766
- 0 Sultemeier-Moellering Rd Unit 120772
- 0 Sultemeier-Moellering Rd Unit 99000
- 108 E Lower Crabapple Rd
- 112 Broadmoor St
- 103 E Trailmoor Dr Unit 10
- 106 W Mulberry St
- 421 E Orchard St
- 511 Kristofer St
- 109 W Travis St Unit MH
- 206 Skylark Dr
- 308 W Schubert St
- 604 S Eagle St
- 510 S Olive St
- 202 E Ufer St
- 705 E Highway St Unit 104
- 607 S Columbus St
- 1019 Friendship Ln
- 305 Rose St
- 605 S Washington St Unit A
- 707 S Creek St
- 201 W Walch Ave
- 511 Bluebird St
