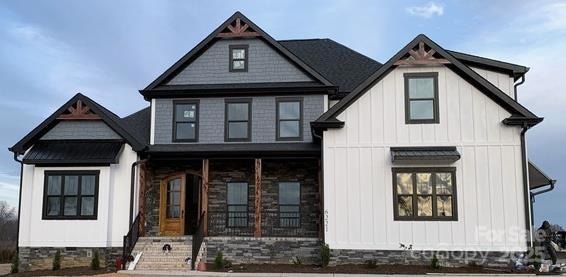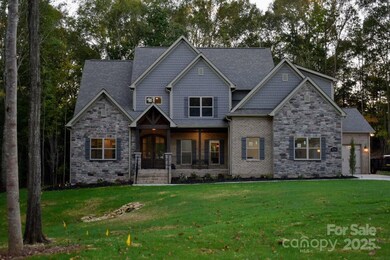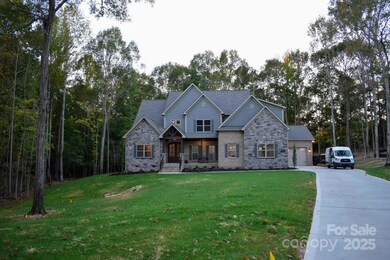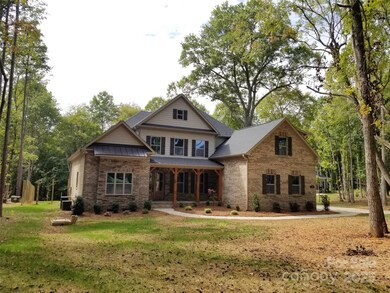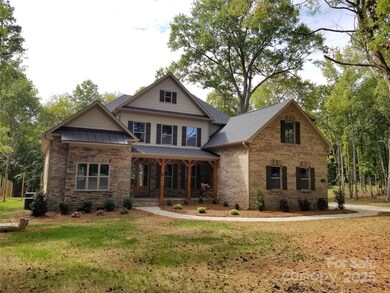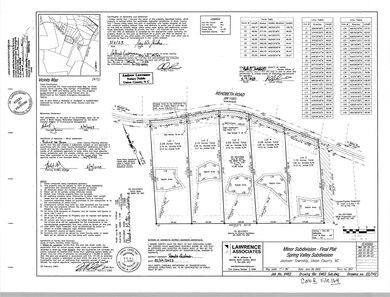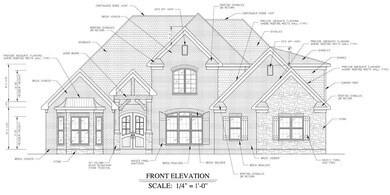6507 Rehobeth Rd Unit 4 Waxhaw, NC 28173
Estimated payment $6,583/month
Highlights
- New Construction
- No HOA
- 3 Car Attached Garage
- Waxhaw Elementary School Rated A-
- Screened Porch
- Laundry Room
About This Home
BUILD a custom home with Providence Custom Builders (PCB) the exclusive builder in Spring Valley, a boutique enclave of five exceptional 2± acre homesites in Waxhaw. Whether you’re envisioning a fully custom design or selecting from our thoughtfully curated home plans, PCB s ready to bring your dream home to life. Enjoy the freedom of NO HOA, while still benefiting from protective Covenants, Conditions & Restrictions (CC&Rs) that preserve the community’s character. Each proposed property includes well and septic, with pricing that covers the listed home, land, permits, and utility installation. Perfectly situated between the charm of downtown Waxhaw, NC, and the growing amenities of Indian Land, SC, Spring Valley offers the best of both worlds—peaceful living with convenience nearby. Photos are representative. Homes and lots are interchangeable and may be customized to fit your needs. Contact the listing agent today to schedule an appointment. Building your dream home begins here!
Listing Agent
Votta Realty Brokerage Phone: 704-909-9630 License #292387 Listed on: 05/05/2025
Home Details
Home Type
- Single Family
Est. Annual Taxes
- $227
Year Built
- Built in 2025 | New Construction
Lot Details
- Cleared Lot
- Property is zoned R-40
Parking
- 3 Car Attached Garage
- Front Facing Garage
- Garage Door Opener
- Driveway
Home Design
- Slab Foundation
- Stone Veneer
Interior Spaces
- 2-Story Property
- Wired For Data
- Insulated Windows
- Window Screens
- French Doors
- Family Room with Fireplace
- Screened Porch
Kitchen
- Convection Oven
- Electric Cooktop
- Range Hood
- Dishwasher
Flooring
- Tile
- Vinyl
Bedrooms and Bathrooms
- 3 Full Bathrooms
Laundry
- Laundry Room
- Washer and Electric Dryer Hookup
Utilities
- Central Air
- Propane
- Well Required
- Septic Needed
- Cable TV Available
Community Details
- No Home Owners Association
- Built by Providence Custom Builders, LLC
- Spring Valley Subdivision, The Fletcher Floorplan
Listing and Financial Details
- Assessor Parcel Number 05147068D
Map
Home Values in the Area
Average Home Value in this Area
Tax History
| Year | Tax Paid | Tax Assessment Tax Assessment Total Assessment is a certain percentage of the fair market value that is determined by local assessors to be the total taxable value of land and additions on the property. | Land | Improvement |
|---|---|---|---|---|
| 2024 | $227 | $35,500 | $35,500 | $0 |
Property History
| Date | Event | Price | List to Sale | Price per Sq Ft |
|---|---|---|---|---|
| 05/05/2025 05/05/25 | For Sale | $1,241,675 | +882.3% | $353 / Sq Ft |
| 01/22/2025 01/22/25 | For Sale | $126,400 | -- | -- |
Source: Canopy MLS (Canopy Realtor® Association)
MLS Number: 4214305
APN: 05-147-068-D
- 6511 Rehobeth Rd
- 6515 Rehobeth Rd Unit 2
- 6503 Rehobeth Rd Unit 5
- 6516 Rehobeth Rd
- 6201 Kelly Lynn Ct
- 5410 A R Gordon Rd
- 240 Niven Rd
- 228 Niven Rd
- 3204 Millstone Creek Rd Unit 33
- 9304 Richardson King Rd
- 5987 Charlotte Hwy
- 3247 Millstone Creek Rd
- 5164 Mill Race Ln
- 0 Fawn Ln
- 3284 Millstone Creek Rd
- 5112 Mill Race Ln
- 3398 Millstone Creek Rd
- 332 E Rebound Rd
- 0 Ander Vincent Rd
- Amberwood Plan at Forest Creek - Reserve
- 5312 Davis Rd Unit B
- 3011 Waxhaw Crossing Dr
- 10305 Waxhaw Hwy
- 1101 Sharon Dr
- 1024 Argentium Way
- 321 Mckibben St
- 4268 Coachwhip Ave
- 1014 Bannister Rd
- 3038 Oakmere Rd
- 7446 Hartsfield Dr
- 6126 Russo Ct
- 242 Price St
- 2011 Dunsmore Ln
- 2006 Harrison Park Dr
- 2041 Dunsmore Ln
- 8200 Waxhaw Hwy
- 1913 Thorn Crest Dr
- 204 Maywood Path
- 200 Leafmore Ct
- 8009 Alma Blvd
