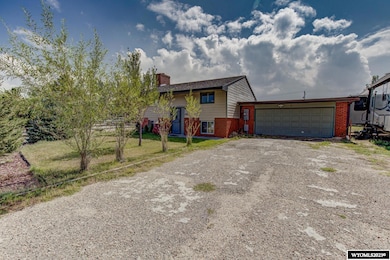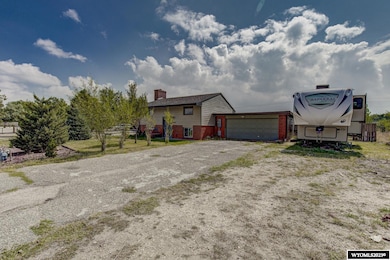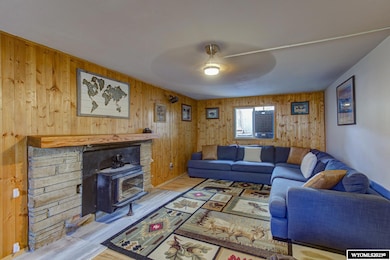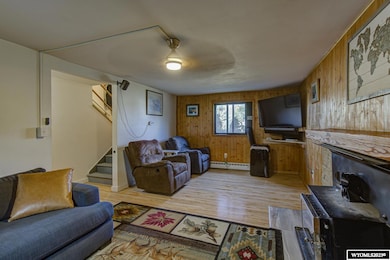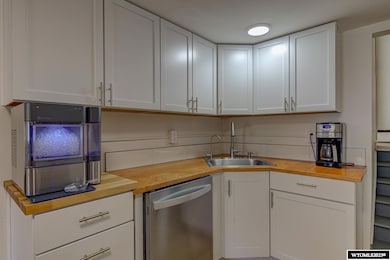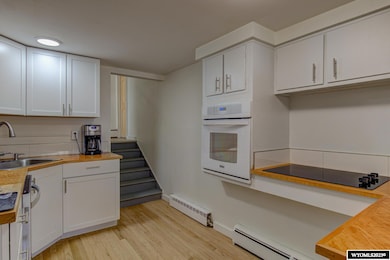6507 W Riverside Terrace Casper, WY 82604
West Casper NeighborhoodEstimated payment $1,797/month
Highlights
- RV Access or Parking
- Mountain View
- Corner Lot
- 0.43 Acre Lot
- Wood Flooring
- No HOA
About This Home
Welcome to this exquisitely remodeled 4-bedroom, 1.75-bathroom, 1,644 square foot home, nestled on an expansive nearly half-acre lot that is a true oasis of natural beauty. The property boasts captivating landscaping that envelops the residence, enhancing its allure and creating an enchanting outdoor haven. Inside, a seamless flow connects the living spaces, resulting in a harmonious blend of modern functionality and timeless elegance.With meticulous attention to detail, this home offers a captivating of modern functionality and timeless elegance. With meticulous attention to detail, this home offers a captivating blend of indoor and outdoor living, inviting you to relish in both the comforts of the interior and the serene beauty of its surroundings.
Home Details
Home Type
- Single Family
Est. Annual Taxes
- $1,496
Year Built
- Built in 1964
Lot Details
- 0.43 Acre Lot
- Wood Fence
- Landscaped
- Corner Lot
- Property is zoned URBAN RES
Home Design
- Brick Exterior Construction
- Concrete Foundation
- Architectural Shingle Roof
Interior Spaces
- 2-Story Property
- Built-In Features
- Wood Burning Fireplace
- Double Pane Windows
- Family Room
- Dining Room
- Wood Flooring
- Mountain Views
- Basement Fills Entire Space Under The House
Kitchen
- Built-In Oven
- Dishwasher
Bedrooms and Bathrooms
- 4 Bedrooms
- 2 Bathrooms
Laundry
- Laundry on lower level
- Dryer
- Washer
Parking
- 2 Car Attached Garage
- Garage Door Opener
- RV Access or Parking
Outdoor Features
- Covered Patio or Porch
- Storage Shed
Utilities
- Window Unit Cooling System
- Hot Water Heating System
Community Details
- No Home Owners Association
Map
Home Values in the Area
Average Home Value in this Area
Tax History
| Year | Tax Paid | Tax Assessment Tax Assessment Total Assessment is a certain percentage of the fair market value that is determined by local assessors to be the total taxable value of land and additions on the property. | Land | Improvement |
|---|---|---|---|---|
| 2025 | $1,223 | $18,311 | $1,859 | $16,452 |
| 2024 | $1,865 | $24,553 | $2,383 | $22,170 |
| 2023 | $1,303 | $15,884 | $2,410 | $13,474 |
| 2022 | $1,496 | $18,720 | $4,195 | $14,525 |
| 2021 | $1,525 | $19,155 | $9,111 | $10,044 |
| 2020 | $1,089 | $12,725 | $4,778 | $7,947 |
| 2019 | $927 | $10,346 | $619 | $9,727 |
| 2018 | $832 | $8,947 | $619 | $8,328 |
| 2017 | $781 | $10,406 | $3,167 | $7,239 |
| 2015 | $1,324 | $16,194 | $3,167 | $13,027 |
| 2014 | $1,145 | $15,755 | $3,167 | $12,588 |
Property History
| Date | Event | Price | List to Sale | Price per Sq Ft | Prior Sale |
|---|---|---|---|---|---|
| 09/05/2024 09/05/24 | For Sale | $318,000 | 0.0% | $193 / Sq Ft | |
| 09/05/2024 09/05/24 | Off Market | -- | -- | -- | |
| 07/29/2024 07/29/24 | For Sale | $318,000 | 0.0% | $193 / Sq Ft | |
| 07/05/2024 07/05/24 | Pending | -- | -- | -- | |
| 03/04/2024 03/04/24 | For Sale | $318,000 | 0.0% | $193 / Sq Ft | |
| 03/02/2024 03/02/24 | Off Market | -- | -- | -- | |
| 10/09/2023 10/09/23 | Price Changed | $318,000 | -5.1% | $193 / Sq Ft | |
| 09/21/2023 09/21/23 | Price Changed | $335,000 | -1.5% | $204 / Sq Ft | |
| 08/30/2023 08/30/23 | For Sale | $340,000 | +13.7% | $207 / Sq Ft | |
| 01/18/2023 01/18/23 | Sold | -- | -- | -- | View Prior Sale |
| 12/15/2022 12/15/22 | For Sale | $299,000 | 0.0% | $182 / Sq Ft | |
| 12/13/2022 12/13/22 | Pending | -- | -- | -- | |
| 12/08/2022 12/08/22 | For Sale | $299,000 | -- | $182 / Sq Ft |
Purchase History
| Date | Type | Sale Price | Title Company |
|---|---|---|---|
| Warranty Deed | -- | Rocky Mountain Title | |
| Sheriffs Deed | $135,000 | Private Party | |
| Sheriffs Deed | $135,000 | Private Party |
Mortgage History
| Date | Status | Loan Amount | Loan Type |
|---|---|---|---|
| Open | $301,994 | Construction |
Source: Wyoming MLS
MLS Number: 20234493
APN: 33-80-22-4-0-303800
- 6421 Westland Rd
- 4450 Smoke Rise Rd
- 4114 Monument Rd
- 3319 Chaparral
- 3350 Stagecoach Dr
- 6650 White Rock Dr
- 310 Aster St
- 3223 Carbide Trail Rd
- 3223 Carbide Trail
- 3158 Quivera River Rd
- 3075 Cold Springs Rd
- 3056 Herrington Dr
- 363 Oleander St
- 2986 Herrington Dr
- 2951 Mockingbird Trail
- 421 Oleander St
- 210 Daffodil St
- 2924 Herrington Dr
- 31 Valley Dr
- 4960 S Skyline Rd
- 3585 Gila Bend
- 3118 Quivera River Rd
- 2955 Central Dr
- 4440 S Poplar St Unit 104 B
- 4400 S Poplar St Unit 311
- 4460 S Poplar St Unit 208C
- 749 W 14th St Unit 26 A
- 415 S Oak St
- 310 N Center St Unit 310-ALL
- 404.5 S Kimball St
- 945 E 3rd St Unit walk out bsmt
- 842 E Yellowstone Hwy Unit 842-ALL
- 627 S Melrose St
- 1114 E 1st St
- 1900 S Missouri Ave
- 2300 E 18th St
- 2385 E 8th St
- 3870 E 8th St
- 760 Landmark Dr
- 5200 Blackmore Rd

