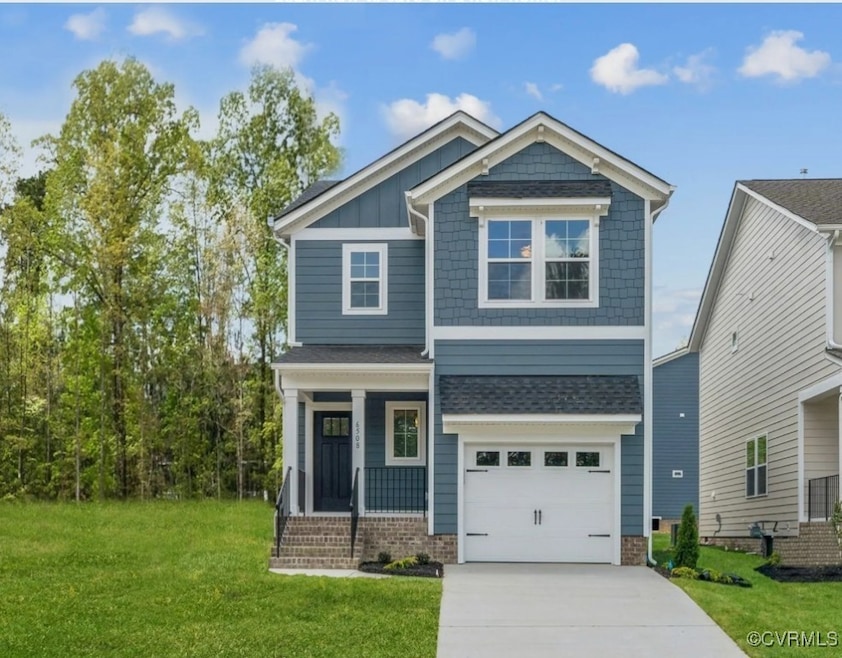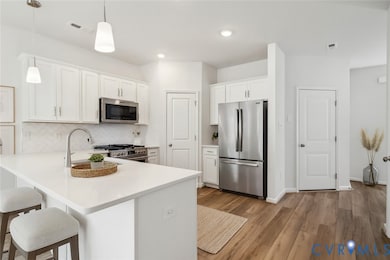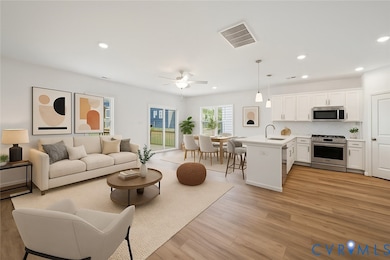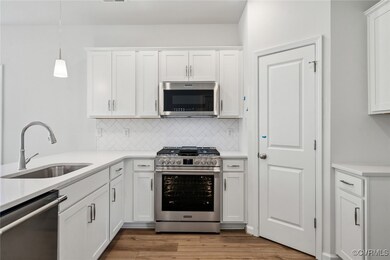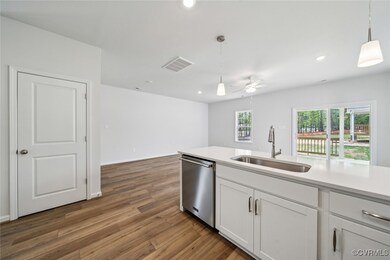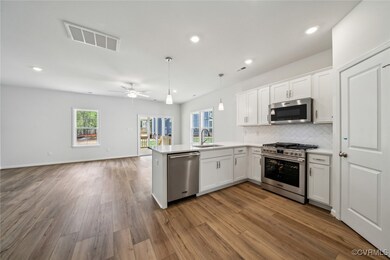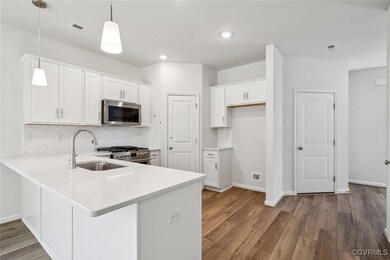6508 Lila Crest Ln Midlothian, VA 23112
Estimated payment $2,628/month
Highlights
- Under Construction
- Deck
- Granite Countertops
- Cosby High School Rated A
- High Ceiling
- Walk-In Pantry
About This Home
*MOVE IN READY* The Dawson is a charming two-story home with three bedrooms and two-and-one-half bathrooms! It has a covered front porch next to an attached single-car garage. The kitchen features granite countertops, ample cabinet and counter space, a walk-in pantry, and an eat-in area, and it opens to the spacious great room. Venture outside onto your covered porch to enjoy the great outdoors! Upstairs, the primary bedroom features a tray ceiling and connects to the walk-in closet and the primary bathroom, which comes with a shower and a linen closet. Down the hall are two more bedrooms, a second bathroom, and a laundry room.
Listing Agent
Providence Hill Real Estate License #0225230579 Listed on: 04/21/2025
Home Details
Home Type
- Single Family
Est. Annual Taxes
- $979
Year Built
- Built in 2025 | Under Construction
HOA Fees
- $200 Monthly HOA Fees
Parking
- 1 Car Direct Access Garage
Home Design
- Fire Rated Drywall
- Frame Construction
- HardiePlank Type
Interior Spaces
- 1,617 Sq Ft Home
- 2-Story Property
- High Ceiling
- Laundry Room
Kitchen
- Walk-In Pantry
- Gas Cooktop
- Microwave
- Dishwasher
- Granite Countertops
Flooring
- Partially Carpeted
- Vinyl
Bedrooms and Bathrooms
- 3 Bedrooms
Outdoor Features
- Deck
- Front Porch
Schools
- Woolridge Elementary School
- Tomahawk Creek Middle School
- Cosby High School
Utilities
- Zoned Heating and Cooling
- Heating System Uses Natural Gas
- Tankless Water Heater
Listing and Financial Details
- Tax Lot 98
- Assessor Parcel Number 716672428900000
Community Details
Overview
- Cottages At Millwood Subdivision
- The community has rules related to allowing corporate owners
Amenities
- Common Area
Map
Home Values in the Area
Average Home Value in this Area
Tax History
| Year | Tax Paid | Tax Assessment Tax Assessment Total Assessment is a certain percentage of the fair market value that is determined by local assessors to be the total taxable value of land and additions on the property. | Land | Improvement |
|---|---|---|---|---|
| 2025 | $979 | $110,000 | $110,000 | $0 |
Property History
| Date | Event | Price | List to Sale | Price per Sq Ft |
|---|---|---|---|---|
| 07/15/2025 07/15/25 | Price Changed | $445,000 | -2.8% | $275 / Sq Ft |
| 05/17/2025 05/17/25 | Price Changed | $457,813 | -3.2% | $283 / Sq Ft |
| 04/21/2025 04/21/25 | For Sale | $472,813 | -- | $292 / Sq Ft |
Source: Central Virginia Regional MLS
MLS Number: 2510770
APN: 716-67-24-28-900-000
- 15307 Sunray Way
- 15319 Sunray Way
- 15315 Sunray Alley
- 15327 Sunray Alley
- 15345 Sunray Alley
- 15351 Sunray Alley
- 15355 Sunray Way
- 15357 Sunray Alley
- 15367 Sunray Alley
- 15367 Sunray Way
- 15369 Sunray Alley
- 15373 Sunray Alley
- 15373 Sunray Way
- 15375 Sunray Alley
- 6512 Lila Crest Ln
- 15379 Sunray Way
- 15379 Sunray Alley
- 15381 Sunray Alley
- 15387 Sunray Alley
- 15385 Sunray Way
- 15309 Sunray Alley
- 15339 Sunray Alley
- 7300 Southwind Dr
- 15531 Hampton Crest Terrace
- 14720 Village Square Place Unit 8
- 15560 Cosby Village Ave
- 7420 Ashlake Pkwy
- 16129 Abelson Way
- 5716 Saddle Hill Dr
- 14647 Hancock Towns Dr
- 7304 Hancock Towns Ln Unit A-4
- 6404 Bilberry Alley
- 6454 Cassia Loop
- 16707 Cabretta Ct
- 17412 Trevino Pkwy
- 13532 Baycraft Terrace
- 17556 Memorial Tournament Dr
- 4700 Jaydee Dr
- 6050 Harbour Green Dr
- 18101 Golden Bear Trace
