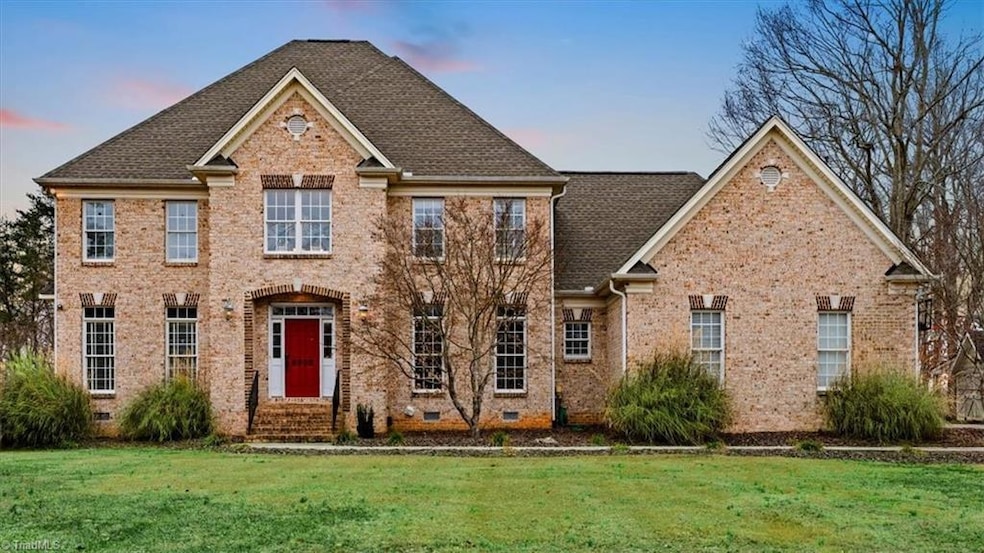
6508 Lismore Dr Browns Summit, NC 27214
Estimated payment $3,775/month
Highlights
- No HOA
- Northern Guilford Middle School Rated A-
- 3 Car Attached Garage
About This Home
Welcome to your lakeside retreat at 6508 Lismore Drive! This beautiful brick home sits on nearly an acre with year-round lake views and access to nearby walking and biking trails. Inside, you'll find 4 bedrooms and 3 full baths, including a main-level bedroom and bath. The living room features soaring ceilings, arched columns, and expansive windows that fill the home with natural light. Enjoy a formal living room with fireplace, den, dining room, and breakfast nook. The kitchen offers granite countertops, an island, pantry, and nearby laundry room leading to a 3-car garage. Upstairs, the primary suite has tray ceilings, a spa-like bath with dual granite vanities, soaking tub, tile shower, and walk-in closet. One bedroom includes 3 closets, and both upstairs baths feature touchscreen mirrors. Roof approx. 2023; new downstairs HVAC (2025). A rare combination of comfort, elegance, and views!
Home Details
Home Type
- Single Family
Est. Annual Taxes
- $4,105
Year Built
- Built in 2005
Lot Details
- 0.98 Acre Lot
- Property is zoned RS-40
Parking
- 3 Car Attached Garage
Home Design
- Brick Exterior Construction
Interior Spaces
- 3,086 Sq Ft Home
- Property has 2 Levels
- Living Room with Fireplace
Bedrooms and Bathrooms
- 4 Bedrooms
Utilities
- Heat Pump System
- Well
- Electric Water Heater
Community Details
- No Home Owners Association
- Waterford Subdivision
Listing and Financial Details
- Assessor Parcel Number 125748
- 0% Total Tax Rate
Map
Home Values in the Area
Average Home Value in this Area
Tax History
| Year | Tax Paid | Tax Assessment Tax Assessment Total Assessment is a certain percentage of the fair market value that is determined by local assessors to be the total taxable value of land and additions on the property. | Land | Improvement |
|---|---|---|---|---|
| 2023 | $4,023 | $451,800 | $75,600 | $376,200 |
| 2022 | $3,866 | $451,800 | $75,600 | $376,200 |
| 2021 | $3,402 | $397,600 | $66,000 | $331,600 |
| 2020 | $3,402 | $397,600 | $66,000 | $331,600 |
| 2019 | $3,402 | $397,600 | $0 | $0 |
| 2018 | $3,385 | $397,600 | $0 | $0 |
| 2017 | $3,385 | $397,600 | $0 | $0 |
| 2016 | $3,167 | $357,900 | $0 | $0 |
| 2015 | $3,185 | $357,900 | $0 | $0 |
| 2014 | $3,221 | $357,900 | $0 | $0 |
Property History
| Date | Event | Price | Change | Sq Ft Price |
|---|---|---|---|---|
| 07/25/2025 07/25/25 | For Sale | $630,000 | -- | $204 / Sq Ft |
Purchase History
| Date | Type | Sale Price | Title Company |
|---|---|---|---|
| Quit Claim Deed | -- | None Listed On Document | |
| Quit Claim Deed | -- | None Listed On Document | |
| Warranty Deed | $70,000 | -- |
Mortgage History
| Date | Status | Loan Amount | Loan Type |
|---|---|---|---|
| Previous Owner | $70,000 | Credit Line Revolving | |
| Previous Owner | $232,000 | Commercial | |
| Previous Owner | $22,250 | Adjustable Rate Mortgage/ARM | |
| Previous Owner | $199,500 | New Conventional | |
| Previous Owner | $225,000 | Unknown | |
| Previous Owner | $90,000 | Credit Line Revolving | |
| Previous Owner | $50,000 | Credit Line Revolving | |
| Previous Owner | $329,517 | Construction |
Similar Homes in the area
Source: Triad MLS
MLS Number: 1187020
APN: 0125748
- 1911 Northbay Dr
- 6705 Kathy Lynn Place
- 6805 Trace Dr
- 7107 Rae Farms Way
- 6125 Blue Streak Ct
- 1218 Enchanted Forest Dr
- 127 Kellams Creek Ct
- 3409 Millennium Dr
- WILMINGTON Plan at Cedar Oaks
- GEORGETOWN Plan at Cedar Oaks
- HAYDEN Plan at Cedar Oaks
- COLUMBIA Plan at Cedar Oaks
- ABERDEEN Plan at Cedar Oaks
- 5222 N Church St Unit B
- 5222 N Church St Unit C
- 5222 N Church St Unit E
- 5222 N Church St Unit D
- 5222 N Church St Unit A
- 705 Sugarberry Ln
- 802 Blue Moon Ct
- 5728 Hidden Lake Dr
- 7700 Foxdale Dr
- 5719 Waterpoint Dr
- 5710 Waterpoint Dr
- 5607 Townsend Farm Ct
- 706 Townsend Farm Dr
- 3594 Sydney Oaks Dr
- 3617 Torrey Ln
- 5 Black Haw Ct
- 306 Summerwalk Rd
- 5003 Turnbridge Cir
- 5104 Holly Ridge Rd
- 9 Foust Ct
- 106 Valentine Ct
- 4622 Mallard Creek Dr
- 4231 Yanceyville Rd
- 307 Lucas Park Dr
- 4804 Shady Pine Dr
- 129 Arcaro Dr
- 201 Hickory Ct






