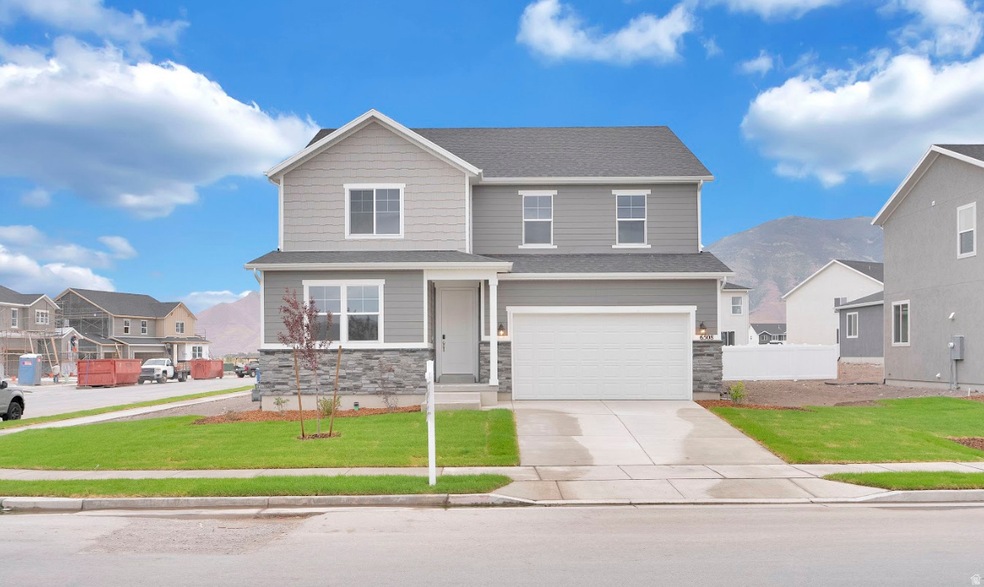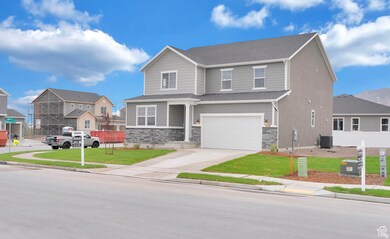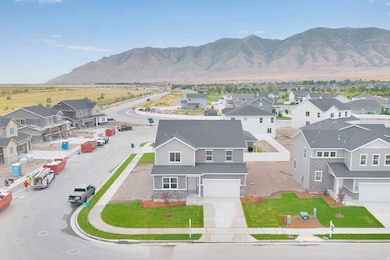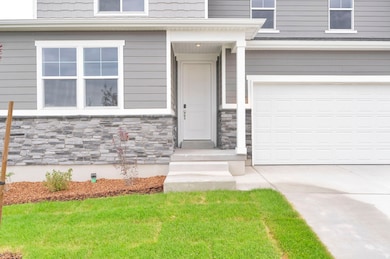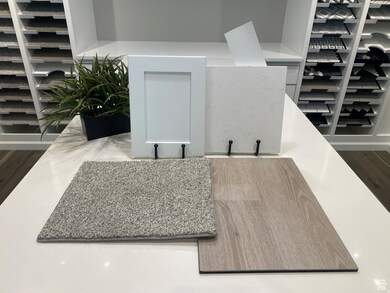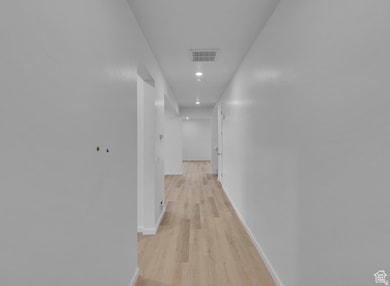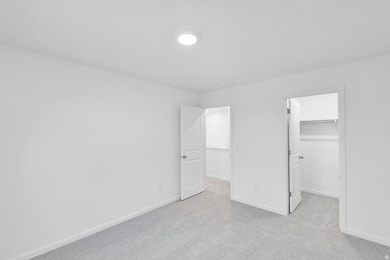6508 N Spur Ln Unit 1220 Stansbury Park, UT 84074
Estimated payment $3,519/month
Highlights
- New Construction
- Mountain View
- Porch
- Home Energy Score
- Great Room
- 2 Car Attached Garage
About This Home
****Ask about our 3.75% rate with our preferred lender! Restrictions may apply**** This stunning Ammolite is a 5-bedroom, 3-bathroom home that offers 3,041 square feet of thoughtfully designed living space, providing both comfort and luxury. As you enter, you're greeted by a spacious foyer that leads to a main floor bedroom and full bath, as well as an inviting study, perfect for a home office, formal dining or a library. The heart of the home is the expansive kitchen, featuring a large sink in island. Equipped with modern stainless steel appliances, including a fridge, gas range, microwave, and dishwasher. The adjoining living and dining areas offer plenty of space for family gatherings, with double sliding glass doors that bring in natural light and offer views of the mountains. Upstairs, you'll find a cozy loft, three generously-sized bedrooms, a bathroom with dual sinks, and the Owners suite, with a luxurious en-suite bathroom featuring dual vanities, walk in shower, and a bedroom sized walk in closet. Located on a corner lot, this home is in a prime spot, and a park a short walk away.
Listing Agent
Richmond American Homes of Utah, Inc License #10034972 Listed on: 11/26/2025
Co-Listing Agent
Melanie Hawkins
Richmond American Homes of Utah, Inc License #13613779
Home Details
Home Type
- Single Family
Year Built
- Built in 2025 | New Construction
Lot Details
- 7,405 Sq Ft Lot
- Landscaped
- Property is zoned Single-Family
HOA Fees
- $8 Monthly HOA Fees
Parking
- 2 Car Attached Garage
Home Design
- Stone Siding
- Stucco
Interior Spaces
- 3,041 Sq Ft Home
- 2-Story Property
- Double Pane Windows
- Sliding Doors
- Smart Doorbell
- Great Room
- Carpet
- Mountain Views
Kitchen
- Gas Range
- Free-Standing Range
- Microwave
- Disposal
- Instant Hot Water
Bedrooms and Bathrooms
- 5 Bedrooms | 1 Main Level Bedroom
- Walk-In Closet
- 3 Full Bathrooms
Eco-Friendly Details
- Home Energy Score
- Sprinkler System
Outdoor Features
- Porch
Schools
- Old Mill Elementary School
- Clarke N Johnsen Middle School
- Stansbury High School
Utilities
- SEER Rated 16+ Air Conditioning Units
- Central Heating and Cooling System
- Natural Gas Connected
Community Details
- Property Management Systm Association, Phone Number (801) 262-3908
- Wild Horse Ranch Subdivision
Listing and Financial Details
- Home warranty included in the sale of the property
Map
Home Values in the Area
Average Home Value in this Area
Property History
| Date | Event | Price | List to Sale | Price per Sq Ft |
|---|---|---|---|---|
| 11/26/2025 11/26/25 | For Sale | $558,990 | -- | $184 / Sq Ft |
Source: UtahRealEstate.com
MLS Number: 2124597
- 6496 Spur Ln N Unit 1219
- 5742 N Gray Hawk Dr
- 6488 N Spur Ln
- 6508 N Spur Ln
- 6445 Black Ridge Dr
- 173 Lakeview Dr
- 6456 Black Ridge Dr
- 307 W Box Creek Dr
- Coral Plan at Wild Horse Ranch
- Ammolite Plan at Wild Horse Ranch
- Pearl Plan at Wild Horse Ranch
- 343 W Wrangler Cove
- 333 W Wrangler Cove
- Moonstone Plan at Wild Horse Ranch
- 331 W Wrangler Cove
- 307 W Box Creek Dr Unit 101
- Citrine Plan at Wild Horse Ranch
- 6496 N Spur Ln
- 364 W Hideout Ct
- 364 W Hideout Ct Unit 1225
- 134 Lakeview
- 137 Stern Ct
- 6790 Greenfield Ln
- 273 Interlochen Ln
- 5718 N Osprey Dr
- 1837 N Berra Blvd
- 1838 N Patchwork Ave
- 1691 N 40 E
- 361 E 1520 N
- 1252 N 680 W
- 1241 W Lexington Greens Dr
- 962 N 210 W
- 949 N 580 E
- 837 N Marble Rd
- 152 E 870 N
- 846 E 900 N
- 404 W 630 St N
- 384 W 630 St N
- 358 S Wrangler Ct Unit ID1250673P
- 521 W 400 N
