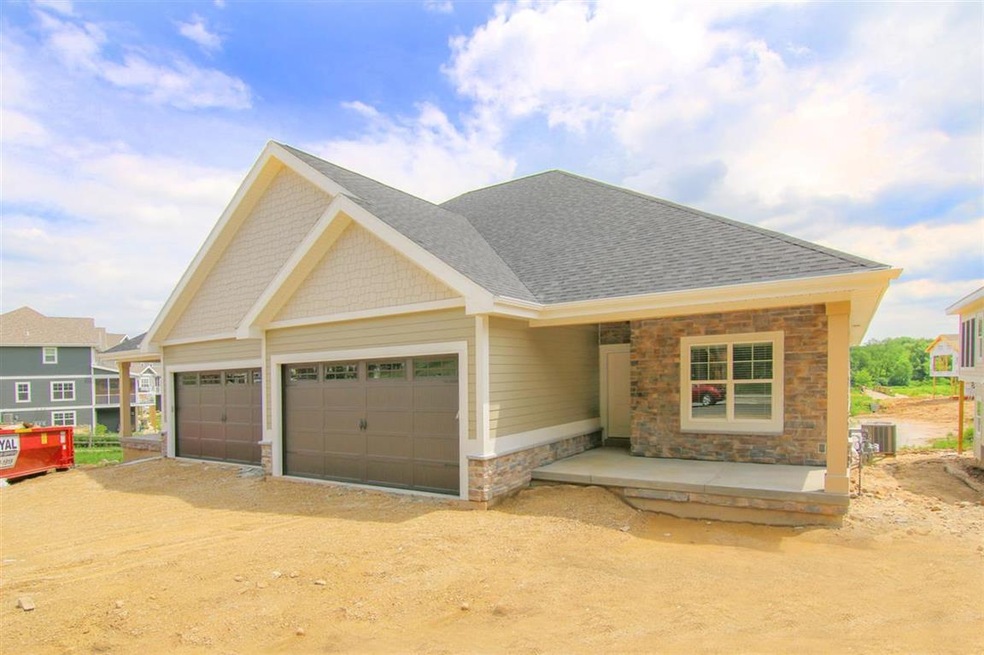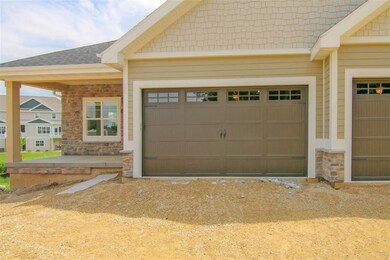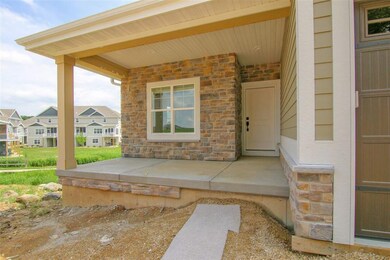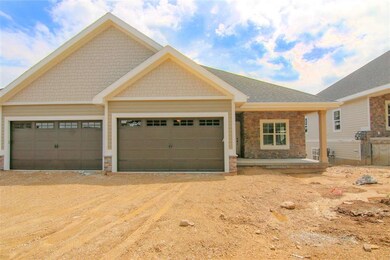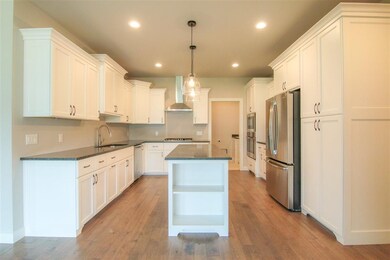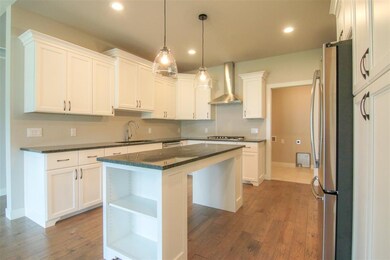
6508 Trails Edge Ct Deforest, WI 53532
Highlights
- New Construction
- Open Floorplan
- Vaulted Ceiling
- Windsor Elementary School Rated A-
- Deck
- 4-minute walk to Conservancy Commons Park
About This Home
As of August 2020One Party Listing. These ranch style units are built by Classic Custom Homes of Waunakee, a name you can trust. Interior boasts high end finishes throughout and luxury wood floors on the main level. Stunning White Amish Cabinets, Granite Tops, Gourmet Kitchen with upgrades appliances, walk in tile shower in master & spacious screened in porch off the living room.
Last Agent to Sell the Property
Berkshire Hathaway HomeServices True Realty License #60880-94 Listed on: 02/27/2020

Property Details
Home Type
- Condominium
Est. Annual Taxes
- $7,498
Year Built
- Built in 2020 | New Construction
Lot Details
- Cul-De-Sac
- Private Entrance
HOA Fees
- $100 Monthly HOA Fees
Home Design
- Ranch Property
- Stone Exterior Construction
Interior Spaces
- 1,445 Sq Ft Home
- Open Floorplan
- Vaulted Ceiling
- Gas Fireplace
- Mud Room
- Wood Flooring
- Laundry on main level
Kitchen
- Breakfast Bar
- Oven or Range
- Microwave
- Dishwasher
- Disposal
Bedrooms and Bathrooms
- 2 Bedrooms
- Walk-In Closet
- 2 Full Bathrooms
- Bathtub
Basement
- Walk-Out Basement
- Basement Fills Entire Space Under The House
- Basement Ceilings are 8 Feet High
Accessible Home Design
- Accessible Full Bathroom
- Accessible Bedroom
- Low Pile Carpeting
- Ramped or Level from Garage
Outdoor Features
- Deck
- Patio
Schools
- Call School District Elementary School
- Deforest Middle School
- Deforest High School
Utilities
- Forced Air Cooling System
- Water Softener
Community Details
- Association fees include trash removal, snow removal, common area maintenance, common area insurance, reserve fund, lawn maintenance
- 2 Units
- Located in the Trails Edge Condominium master-planned community
- Built by Classic Custom Homes
- Greenbelt
Listing and Financial Details
- Assessor Parcel Number 0910-302-6080-1
Ownership History
Purchase Details
Home Financials for this Owner
Home Financials are based on the most recent Mortgage that was taken out on this home.Similar Homes in the area
Home Values in the Area
Average Home Value in this Area
Purchase History
| Date | Type | Sale Price | Title Company |
|---|---|---|---|
| Condominium Deed | $372,000 | None Available |
Mortgage History
| Date | Status | Loan Amount | Loan Type |
|---|---|---|---|
| Open | $65,700 | Credit Line Revolving | |
| Open | $334,750 | New Conventional | |
| Previous Owner | $667,250 | Commercial |
Property History
| Date | Event | Price | Change | Sq Ft Price |
|---|---|---|---|---|
| 07/29/2025 07/29/25 | Pending | -- | -- | -- |
| 07/08/2025 07/08/25 | Off Market | $575,000 | -- | -- |
| 08/13/2020 08/13/20 | Sold | $371,965 | 0.0% | $257 / Sq Ft |
| 02/27/2020 02/27/20 | Pending | -- | -- | -- |
| 02/27/2020 02/27/20 | For Sale | $371,965 | -- | $257 / Sq Ft |
Tax History Compared to Growth
Tax History
| Year | Tax Paid | Tax Assessment Tax Assessment Total Assessment is a certain percentage of the fair market value that is determined by local assessors to be the total taxable value of land and additions on the property. | Land | Improvement |
|---|---|---|---|---|
| 2024 | $7,498 | $454,700 | $54,000 | $400,700 |
| 2023 | $7,407 | $424,100 | $54,000 | $370,100 |
| 2021 | $7,506 | $368,800 | $54,000 | $314,800 |
| 2020 | $1,051 | $49,000 | $49,000 | $0 |
Agents Affiliated with this Home
-

Seller's Agent in 2025
Ashley Jacobs
Real Broker LLC
(608) 217-0537
7 in this area
211 Total Sales
-

Seller's Agent in 2020
Josh Lamp
Berkshire Hathaway HomeServices True Realty
(608) 239-2559
62 in this area
313 Total Sales
-

Seller Co-Listing Agent in 2020
Bailey Fedler
Berkshire Hathaway HomeServices True Realty
(608) 770-7194
22 in this area
150 Total Sales
Map
Source: South Central Wisconsin Multiple Listing Service
MLS Number: 1891259
APN: 0910-302-6080-1
- 6705 Conservancy Plaza
- Unit 41 Conservancy Plaza
- Unit 37 Conservancy Plaza
- 6843 Yellowwood Ln
- 4713 Bellflower Dr
- Unit 3.4 Bellflower Dr
- 6863 Yellowwood Ln Unit 10
- 4868 Innovation Dr
- 4865 Sunny Spring Way
- 4910 Innovation Dr Unit 305
- 4910 Innovation Dr Unit 205
- 4813 Innovation Dr
- 4790 Innovation Dr
- 6661 Fairway Cir
- 6892 Tuscan Ridge Cir
- 7712 Larkspur Ln
- 7711 Larkspur Ln
- 7710 Larkspur Ln
- 4469 3rd St
- 6631 Traveler Trail
