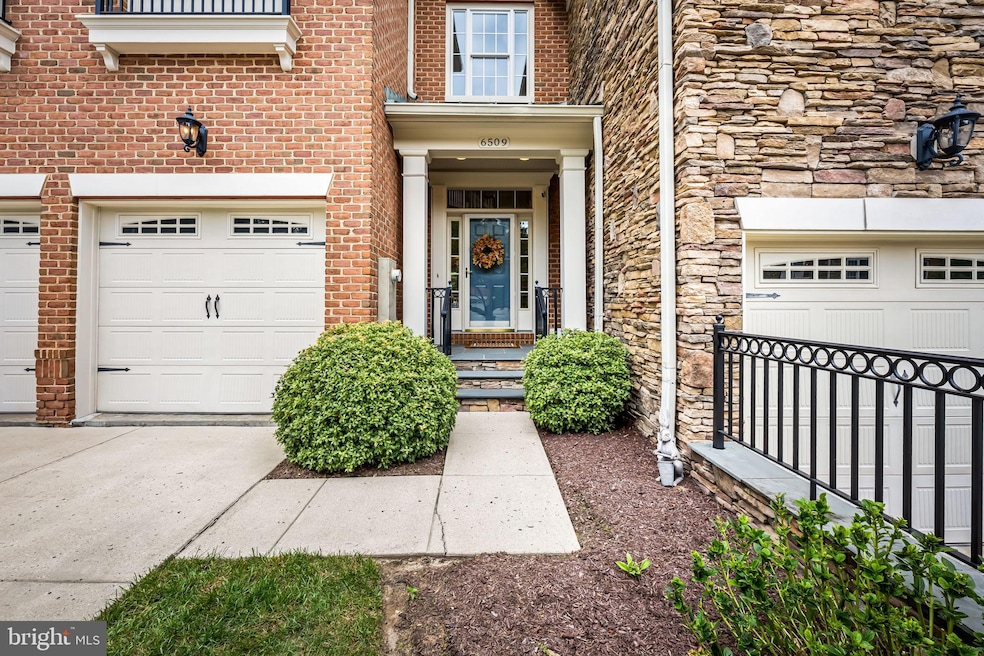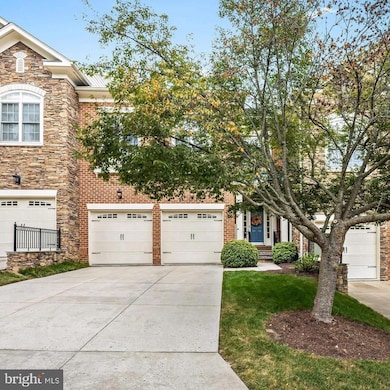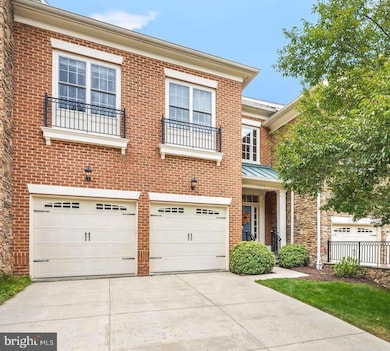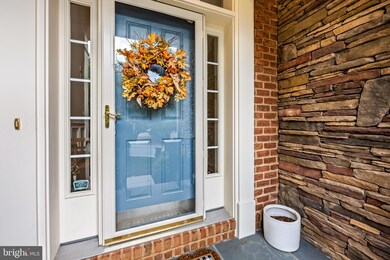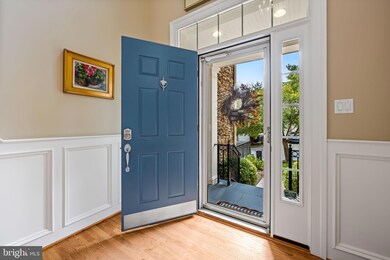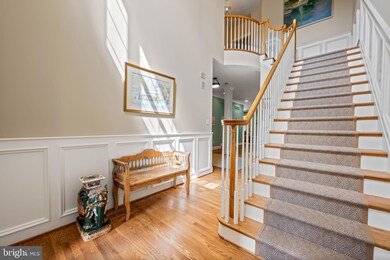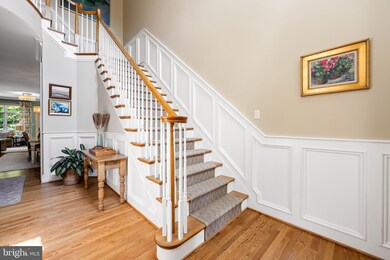6509 Abbey View Way Baltimore, MD 21212
Estimated payment $6,939/month
Highlights
- Gourmet Kitchen
- View of Trees or Woods
- Deck
- West Towson Elementary School Rated A-
- Open Floorplan
- Marble Flooring
About This Home
Exceptional value!
Impeccable 4 Bedroom, 3.5 Bath luxury townhome in the coveted community of The Cloisters. A dramatic two-story foyer sets the tone for the gracious Living Room, appointed with custom built-ins, detailed millwork, gas fireplace, and seamless flow to the formal Dining area— ideal for entertaining. The updated Gourmet Kitchen with breakfast bar boasts quartz counters, dual ovens, stainless appliances, wine and beverage fridges, InstaHot, and a charming sitting room, the perfect spot for morning coffee. The expansive Primary Suite offers two walk-in closets and a newly renovated marble spa Bath, creating a private retreat. Two additional Bedrooms, hall Bath, and Laundry complete the upper level. The finished Lower Level includes a spacious Family Room, 4th Bedroom, and full Bath. A full-width Deck, hardwood flooring, custom lighting and audio, soaring ceilings, main level Powder Room, and 2-car garage enhance the appeal of this beautifully finished, move-in ready residence.
Listing Agent
(410) 949-7546 kelly@hubblebisbee.com Monument Sotheby's International Realty License #646200 Listed on: 09/11/2025
Open House Schedule
-
Saturday, November 15, 202512:00 to 2:00 pm11/15/2025 12:00:00 PM +00:0011/15/2025 2:00:00 PM +00:00Add to Calendar
Townhouse Details
Home Type
- Townhome
Est. Annual Taxes
- $11,120
Year Built
- Built in 2007
HOA Fees
- $483 Monthly HOA Fees
Parking
- 2 Car Attached Garage
- Front Facing Garage
- Garage Door Opener
Home Design
- Traditional Architecture
- Brick Exterior Construction
- Asphalt Roof
- Concrete Perimeter Foundation
Interior Spaces
- 4,141 Sq Ft Home
- Property has 3 Levels
- Open Floorplan
- Built-In Features
- Crown Molding
- Ceiling height of 9 feet or more
- Ceiling Fan
- Fireplace Mantel
- Double Pane Windows
- Window Screens
- French Doors
- Entrance Foyer
- Family Room
- Sitting Room
- Living Room
- Dining Room
- Views of Woods
- Alarm System
Kitchen
- Gourmet Kitchen
- Breakfast Room
- Built-In Double Oven
- Cooktop
- Microwave
- Ice Maker
- Dishwasher
- Kitchen Island
- Upgraded Countertops
- Disposal
- Instant Hot Water
Flooring
- Wood
- Carpet
- Marble
- Ceramic Tile
Bedrooms and Bathrooms
- En-Suite Bathroom
Laundry
- Laundry on upper level
- Front Loading Dryer
- Front Loading Washer
Finished Basement
- Heated Basement
- Rear Basement Entry
- Sump Pump
Outdoor Features
- Deck
- Porch
Utilities
- Central Air
- Humidifier
- Heat Pump System
- Vented Exhaust Fan
- Natural Gas Water Heater
Listing and Financial Details
- Assessor Parcel Number 04092500003184
Community Details
Overview
- Association fees include common area maintenance, lawn care front, lawn care rear, management
- $65 Other Monthly Fees
- Cloisters At Charles III Condos
- Built by Goodier
- Cloisters At Charles Community
- Cloisters At Charles III Subdivision
- Property Manager
Pet Policy
- Pets Allowed
Additional Features
- Common Area
- Fire Sprinkler System
Map
Home Values in the Area
Average Home Value in this Area
Tax History
| Year | Tax Paid | Tax Assessment Tax Assessment Total Assessment is a certain percentage of the fair market value that is determined by local assessors to be the total taxable value of land and additions on the property. | Land | Improvement |
|---|---|---|---|---|
| 2025 | $12,715 | $917,500 | $325,000 | $592,500 |
| 2024 | $12,715 | $917,500 | $325,000 | $592,500 |
| 2023 | $6,348 | $917,500 | $325,000 | $592,500 |
| 2022 | $10,417 | $925,100 | $325,000 | $600,100 |
| 2021 | $11,760 | $881,400 | $0 | $0 |
| 2020 | $10,153 | $837,700 | $0 | $0 |
| 2019 | $9,623 | $794,000 | $325,000 | $469,000 |
| 2018 | $10,943 | $794,000 | $325,000 | $469,000 |
| 2017 | $11,683 | $794,000 | $0 | $0 |
| 2016 | $9,624 | $875,000 | $0 | $0 |
| 2015 | $9,624 | $890,133 | $0 | $0 |
| 2014 | $9,624 | $808,167 | $0 | $0 |
Property History
| Date | Event | Price | List to Sale | Price per Sq Ft | Prior Sale |
|---|---|---|---|---|---|
| 10/17/2025 10/17/25 | Price Changed | $1,049,000 | -4.5% | $253 / Sq Ft | |
| 09/11/2025 09/11/25 | For Sale | $1,098,000 | +33.9% | $265 / Sq Ft | |
| 08/27/2015 08/27/15 | Sold | $820,000 | -3.4% | $248 / Sq Ft | View Prior Sale |
| 06/15/2015 06/15/15 | Pending | -- | -- | -- | |
| 05/19/2015 05/19/15 | Price Changed | $849,000 | -3.0% | $256 / Sq Ft | |
| 02/27/2015 02/27/15 | For Sale | $875,000 | +6.7% | $264 / Sq Ft | |
| 01/02/2015 01/02/15 | Off Market | $820,000 | -- | -- | |
| 12/16/2014 12/16/14 | For Sale | $875,000 | +6.7% | $264 / Sq Ft | |
| 11/25/2014 11/25/14 | Off Market | $820,000 | -- | -- | |
| 08/11/2014 08/11/14 | Price Changed | $875,000 | -2.7% | $264 / Sq Ft | |
| 03/17/2014 03/17/14 | For Sale | $899,000 | -- | $271 / Sq Ft |
Purchase History
| Date | Type | Sale Price | Title Company |
|---|---|---|---|
| Deed | $820,000 | Cole Title & Escrow Inc | |
| Deed | $824,143 | -- | |
| Deed | $824,143 | -- |
Mortgage History
| Date | Status | Loan Amount | Loan Type |
|---|---|---|---|
| Previous Owner | $417,000 | Purchase Money Mortgage | |
| Previous Owner | $417,000 | Purchase Money Mortgage |
Source: Bright MLS
MLS Number: MDBC2139644
APN: 09-2500003184
- 6438 Cloister Gate Dr
- 130 Dumbarton Rd
- 105 Stevenson Ln
- 13 Gregoria Ct
- 190 Dumbarton Rd
- 324 Stanmore Rd
- 6302 Canter Way
- 146 Villabrook Way
- 117 Glen Argyle Rd
- 139 Villabrook Way
- 102 Villabrook Way
- 123 Villabrook Way
- 100 Villabrook Way
- 106 Villabrook Way
- 33 Dunkirk Rd
- 100 Dunkirk Rd
- 6679 Walnutwood Cir
- 6129 N Charles St
- 305 Regester Ave
- 223 Dunkirk Rd
- 101 Regester Ave
- 6809 Bellona Ave
- 6301 N Charles St Unit 101
- 132 Murdock Rd
- 7736 Greenview Terrace
- 6130 Allwood Ct Unit 3124
- 6109 Bellinham Ct Unit 1131
- 200 Towsontown Ct
- 8 Knoll Ridge Ct Unit 1732
- 111 Versailles Cir
- 6005 Hunt Ridge Rd Unit 3411
- 6001 Hunt Ridge Rd Unit 3622
- 6004 Hunt Ridge Rd Unit 2632
- 2 Overridge Ct Unit 3721
- 6025 Roland Ave
- 8 Overridge Ct Unit 4032
- 6306 Holly Ln
- 100 E Melrose Ave
- 6103 Bellona Ave Unit A
- 22 Stone Manor Ct
