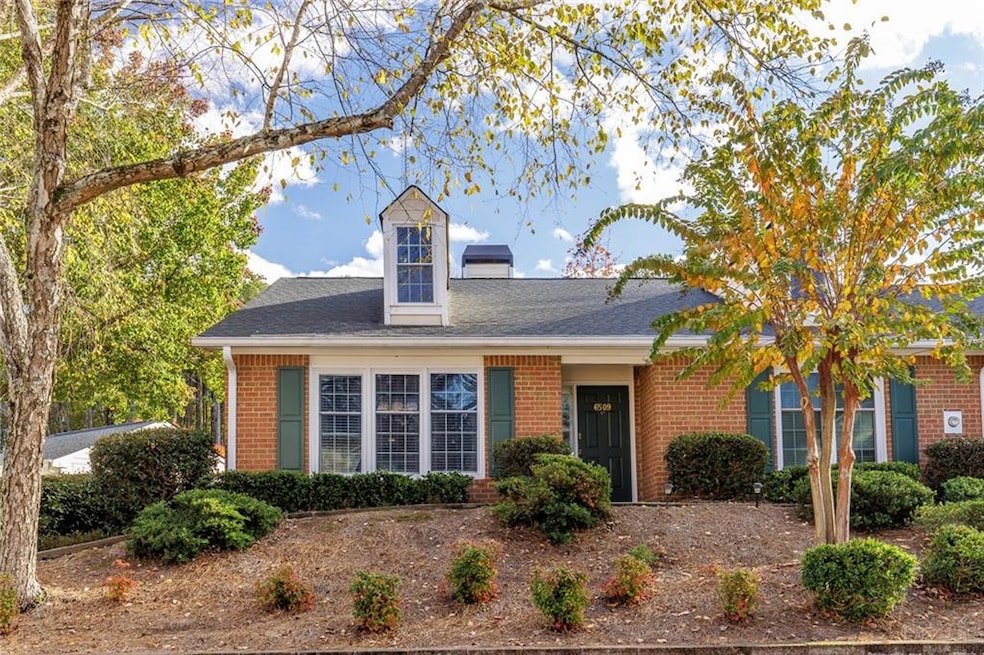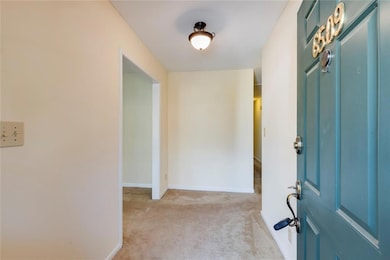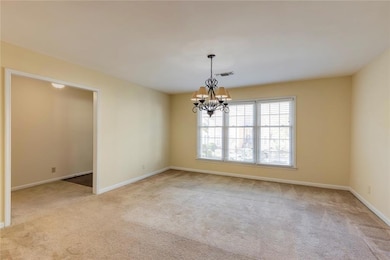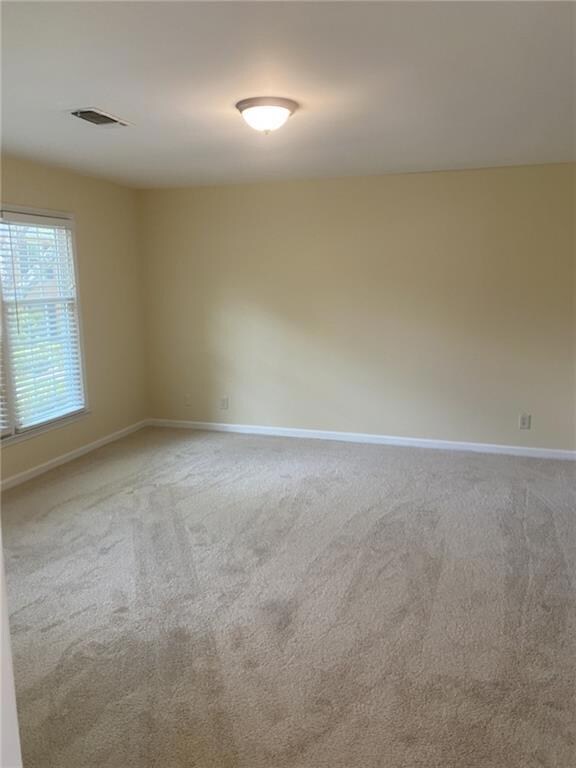6509 Deerings Ln Norcross, GA 30092
Estimated payment $2,450/month
Highlights
- No Units Above
- Lake View
- Cathedral Ceiling
- Pinckneyville Middle School Rated A-
- Community Lake
- Oversized primary bedroom
About This Home
Rare opportunity for single level living in Peachtree Corners! Light and bright two bedroom, two bath home w/ detached two-car garage in the sought after community of Deering Lakes. A formal LR with a view of the lake and the DR lead to a remodeled kitchen featuring upgraded cabinetry, granite countertops, SS appliances and hardwood floors. Family room with cathedral ceiling and fireplace opens to the private garden courtyard out back. The oversized primary bedroom overlooks the courtyard and features an en-suite with a large walk-in closet, double vanities, jetted tub and separate water closet. The generously sized secondary bedroom includes double closets and is across the hall from a full bath. Huge laundry room in the hall and pull-down stairs to attic offer plenty of storage space. Oversized two car garage has large storage closet and new doors. New double pane windows throughout the home flood each room with natural light. New paint and carpet throughout. The Deerings is a peaceful oasis close to shopping, restaurants and entertainment.
Listing Agent
Keller Williams Realty Chattahoochee North, LLC License #366606 Listed on: 11/25/2024

Property Details
Home Type
- Condominium
Est. Annual Taxes
- $1,045
Year Built
- Built in 1984
Lot Details
- Property fronts a private road
- No Units Above
- End Unit
- No Units Located Below
- Private Entrance
- Wood Fence
- Back Yard Fenced
- Garden
HOA Fees
- $400 Monthly HOA Fees
Parking
- 2 Car Detached Garage
- Parking Accessed On Kitchen Level
- Rear-Facing Garage
- Garage Door Opener
- Driveway Level
Property Views
- Lake
- Neighborhood
Home Design
- Ranch Style House
- Garden Home
- Slab Foundation
- Shingle Roof
- Cement Siding
- Brick Front
Interior Spaces
- 1,652 Sq Ft Home
- Cathedral Ceiling
- Ceiling Fan
- Recessed Lighting
- Brick Fireplace
- Electric Fireplace
- Double Pane Windows
- ENERGY STAR Qualified Windows
- Plantation Shutters
- Entrance Foyer
- Family Room with Fireplace
- Living Room
- Breakfast Room
- Formal Dining Room
- Pull Down Stairs to Attic
Kitchen
- Eat-In Kitchen
- Self-Cleaning Oven
- Electric Range
- Range Hood
- Microwave
- Dishwasher
- Stone Countertops
- White Kitchen Cabinets
- Disposal
Flooring
- Wood
- Carpet
- Ceramic Tile
Bedrooms and Bathrooms
- Oversized primary bedroom
- 2 Main Level Bedrooms
- Walk-In Closet
- 2 Full Bathrooms
- Dual Vanity Sinks in Primary Bathroom
- Bidet
- Whirlpool Bathtub
- Separate Shower in Primary Bathroom
Laundry
- Laundry Room
- Laundry in Hall
- Gas Dryer Hookup
Home Security
Accessible Home Design
- Grip-Accessible Features
- Accessible Closets
Eco-Friendly Details
- Energy-Efficient Appliances
- Energy-Efficient Thermostat
Schools
- Peachtree Elementary School
- Pinckneyville Middle School
- Norcross High School
Utilities
- Forced Air Heating and Cooling System
- Underground Utilities
- 110 Volts
- High-Efficiency Water Heater
- Gas Water Heater
- High Speed Internet
- Phone Available
- Cable TV Available
Additional Features
- Patio
- Property is near shops
Listing and Financial Details
- Assessor Parcel Number R6313E011
Community Details
Overview
- 3 Units
- Cma, Inc. Association, Phone Number (404) 835-9100
- Deerings Lake Subdivision
- Rental Restrictions
- Community Lake
Recreation
- Community Pool
Security
- Carbon Monoxide Detectors
- Fire and Smoke Detector
Map
Home Values in the Area
Average Home Value in this Area
Tax History
| Year | Tax Paid | Tax Assessment Tax Assessment Total Assessment is a certain percentage of the fair market value that is determined by local assessors to be the total taxable value of land and additions on the property. | Land | Improvement |
|---|---|---|---|---|
| 2024 | $1,194 | $140,320 | $22,000 | $118,320 |
| 2023 | $1,194 | $125,320 | $22,000 | $103,320 |
| 2022 | $1,183 | $113,080 | $17,600 | $95,480 |
| 2021 | $1,178 | $93,440 | $13,600 | $79,840 |
| 2020 | $1,173 | $89,960 | $13,600 | $76,360 |
| 2019 | $1,081 | $84,440 | $13,600 | $70,840 |
| 2018 | $1,077 | $77,440 | $13,600 | $63,840 |
| 2016 | $982 | $68,800 | $13,600 | $55,200 |
| 2015 | $1,006 | $68,800 | $13,600 | $55,200 |
| 2014 | $784 | $60,280 | $13,600 | $46,680 |
Property History
| Date | Event | Price | List to Sale | Price per Sq Ft |
|---|---|---|---|---|
| 05/13/2025 05/13/25 | For Sale | $375,000 | 0.0% | $227 / Sq Ft |
| 05/12/2025 05/12/25 | Off Market | $375,000 | -- | -- |
| 03/13/2025 03/13/25 | Price Changed | $375,000 | -2.6% | $227 / Sq Ft |
| 02/13/2025 02/13/25 | Price Changed | $385,000 | -1.3% | $233 / Sq Ft |
| 11/25/2024 11/25/24 | For Sale | $390,000 | -- | $236 / Sq Ft |
Purchase History
| Date | Type | Sale Price | Title Company |
|---|---|---|---|
| Quit Claim Deed | -- | -- | |
| Deed | $187,000 | -- |
Source: First Multiple Listing Service (FMLS)
MLS Number: 7489625
APN: 6-313E-011
- 6530 Deerings Ln
- 6538 Deerings Ln
- 6501 Deerings Ln Unit 6501
- 6550 Deerings Ln
- 4019 Deerings Dr Unit 42
- 6433 Deerings Ln
- 6307 Deerings Hollow
- 6423 Deerings Ln
- 3859 Meadow Creek Dr
- 3821 Meadow Green Ct
- 6614 Meadow Green Cir
- 3710 Wedgewood Chase Unit 22
- 3855 Town Farms Dr
- 3845 Town Farms Dr
- 3846 Town Farms Dr
- 6600 Ridge Moore Dr
- 6516 Spalding Dr
- 6419 Baker Ct Unit C
- 6368 Baker Ct
- 3600 Park Lake Ln
- 3680 Corners Mill Dr
- 3655 Westchase Village Ln
- 100 Ivey Park Ln
- 3500 Peachtree Corners Cir
- 3500 Peachtree Corners Cir Unit 100A
- 3500 Peachtree Corners Cir Unit 121B
- 6222 Overlook Rd
- 6330 Holcomb Way
- 4341 Hammerstone Ct
- 2995 Coles Way
- 6310 Holcomb Way
- 3400 Peachtree Corners Cir
- 3495 Jones Mill Rd
- 3383 Holcomb Bridge Rd
- 509 Glenleaf Dr Unit 509Glenleaf
- 3450 Jones Mill Rd Unit 816






