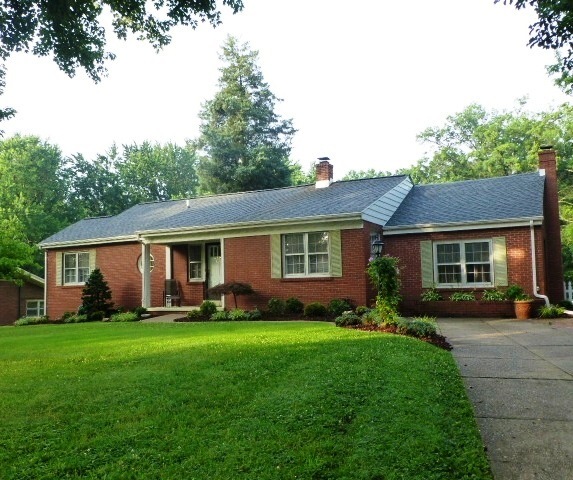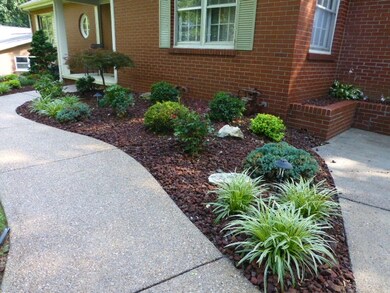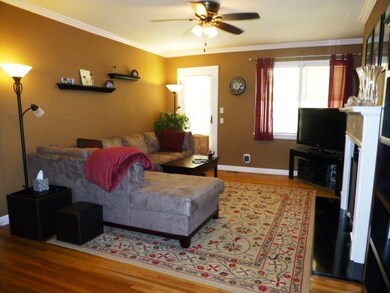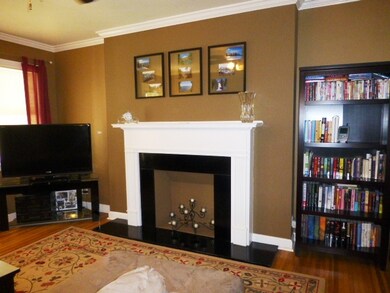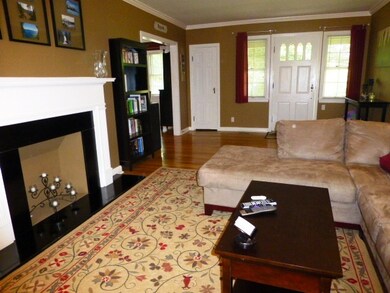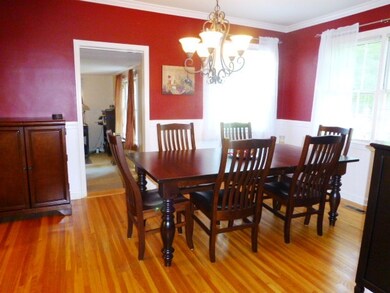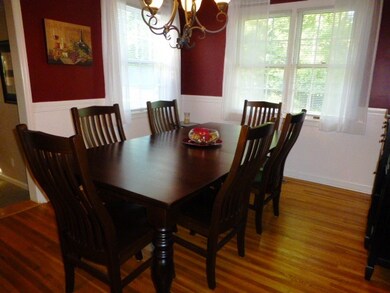
6509 Newburgh Rd Evansville, IN 47715
Highlights
- Ranch Style House
- Whirlpool Bathtub
- Covered patio or porch
- Wood Flooring
- Solid Surface Countertops
- Picket Fence
About This Home
As of June 2023Wonderfully updated brick ranch in a highly desired area of the east side of Evansville. This home is larger than it appears and must be seen to be appreciated. Beautiful refinished hardwood floors throughout the main areas of the home. The living room has crown molding and a decorative fireplace, dining room with chair rail & crown molding, 2 first floor bedrooms, the master has double closet and the second bedroom has a cedar closet. The kitchen has new stainless appliances, granite counter tops, tile back splash and tile floors. Both bathrooms have been updated with the main bath featuring a jetted tub. There is a family room with a wood burning fireplace. Upstairs there is a 3rd bedroom and there is a basement for plenty of storage and extra space. Outside is beautifully landscaped with a front and back covered porch, a rear patio and a hot tub, all of which is perfect for entertaining. Also has a 2 car garage with brick driveway, yard barn and garden. The lot is extra large with a huge back yard that is fully fenced. There is also supplemental well that can be used outside for watering or inside if needed and there is a wood burning furnace that is ducted throughout the house. Updates per seller include: Roof, kitchen appliances, insulation, HVAC, gutters/downspouts, baths remodeled, kitchen remodeled, brick driveway, sidewalks, plumbing, garage electric, and much more.
Last Agent to Sell the Property
Debbie Davis
ERA FIRST ADVANTAGE REALTY, INC Listed on: 06/29/2015
Home Details
Home Type
- Single Family
Est. Annual Taxes
- $1,614
Year Built
- Built in 1950
Lot Details
- 0.7 Acre Lot
- Lot Dimensions are 100 x 303
- Picket Fence
- Chain Link Fence
- Lot Has A Rolling Slope
Parking
- 2 Car Detached Garage
- Paver Block
Home Design
- Ranch Style House
- Brick Exterior Construction
- Composite Building Materials
Interior Spaces
- Chair Railings
- Crown Molding
- Ceiling Fan
- Wood Burning Fireplace
- Partially Finished Basement
- Block Basement Construction
- Solid Surface Countertops
Flooring
- Wood
- Carpet
- Tile
Bedrooms and Bathrooms
- 3 Bedrooms
- Cedar Closet
- 2 Full Bathrooms
- Whirlpool Bathtub
Outdoor Features
- Covered patio or porch
Utilities
- Forced Air Heating and Cooling System
- Heating System Uses Gas
- Heating System Uses Wood
- Private Company Owned Well
Listing and Financial Details
- Assessor Parcel Number 82-07-30-014-088.007-027
Ownership History
Purchase Details
Home Financials for this Owner
Home Financials are based on the most recent Mortgage that was taken out on this home.Purchase Details
Home Financials for this Owner
Home Financials are based on the most recent Mortgage that was taken out on this home.Purchase Details
Home Financials for this Owner
Home Financials are based on the most recent Mortgage that was taken out on this home.Similar Homes in Evansville, IN
Home Values in the Area
Average Home Value in this Area
Purchase History
| Date | Type | Sale Price | Title Company |
|---|---|---|---|
| Warranty Deed | $290,000 | Hometown Title | |
| Warranty Deed | -- | -- | |
| Quit Claim Deed | -- | None Available |
Mortgage History
| Date | Status | Loan Amount | Loan Type |
|---|---|---|---|
| Open | $212,000 | New Conventional | |
| Previous Owner | $150,000 | Credit Line Revolving | |
| Previous Owner | $155,120 | New Conventional | |
| Previous Owner | $88,000 | New Conventional | |
| Previous Owner | $107,270 | New Conventional | |
| Previous Owner | $135,000 | New Conventional | |
| Previous Owner | $137,295 | Future Advance Clause Open End Mortgage |
Property History
| Date | Event | Price | Change | Sq Ft Price |
|---|---|---|---|---|
| 06/15/2023 06/15/23 | Sold | $290,000 | 0.0% | $122 / Sq Ft |
| 05/07/2023 05/07/23 | Pending | -- | -- | -- |
| 04/28/2023 04/28/23 | For Sale | $289,900 | +49.5% | $122 / Sq Ft |
| 08/14/2015 08/14/15 | Sold | $193,900 | 0.0% | $98 / Sq Ft |
| 07/09/2015 07/09/15 | Pending | -- | -- | -- |
| 06/29/2015 06/29/15 | For Sale | $193,900 | -- | $98 / Sq Ft |
Tax History Compared to Growth
Tax History
| Year | Tax Paid | Tax Assessment Tax Assessment Total Assessment is a certain percentage of the fair market value that is determined by local assessors to be the total taxable value of land and additions on the property. | Land | Improvement |
|---|---|---|---|---|
| 2024 | $2,007 | $187,000 | $36,700 | $150,300 |
| 2023 | $1,871 | $173,000 | $36,700 | $136,300 |
| 2022 | $1,584 | $147,300 | $36,700 | $110,600 |
| 2021 | $1,510 | $138,600 | $36,700 | $101,900 |
| 2020 | $1,556 | $145,400 | $36,700 | $108,700 |
| 2019 | $1,548 | $145,400 | $36,700 | $108,700 |
| 2018 | $1,569 | $145,400 | $36,700 | $108,700 |
| 2017 | $1,556 | $143,600 | $36,700 | $106,900 |
| 2016 | $1,560 | $143,700 | $36,700 | $107,000 |
| 2014 | $1,613 | $148,600 | $36,700 | $111,900 |
| 2013 | -- | $149,700 | $36,700 | $113,000 |
Agents Affiliated with this Home
-

Seller's Agent in 2023
Marc Hoeppner
@properties
(812) 480-5538
301 Total Sales
-

Buyer's Agent in 2023
Theresa Catanese
Catanese Real Estate
(812) 454-0989
542 Total Sales
-
D
Seller's Agent in 2015
Debbie Davis
ERA FIRST ADVANTAGE REALTY, INC
-

Buyer's Agent in 2015
Sherry Hancock
ERA FIRST ADVANTAGE REALTY, INC
(812) 305-1111
145 Total Sales
Map
Source: Indiana Regional MLS
MLS Number: 201530743
APN: 82-07-30-014-088.007-027
- 6632 Newburgh Rd
- 6511 Washington Ave
- 6718 Newburgh Rd
- 6702 Newburgh Rd
- 720 Southfield Rd
- 721 Audubon Dr
- 1025 S Burkhardt Rd
- 6400 Jefferson Ave
- 1300 Bonnie View Dr
- 867 Park Plaza Dr
- 7121 E Powell Ave
- 6510 Lincoln Ave
- 6701 E Oak St
- 1452 Bonnie View Dr
- 5900 Newburgh Rd
- 7225 Washington Ave
- 7224 E Gum St
- 7301 E Gum St
- 1031 Brentwood Dr
- 6105 E Oak St
