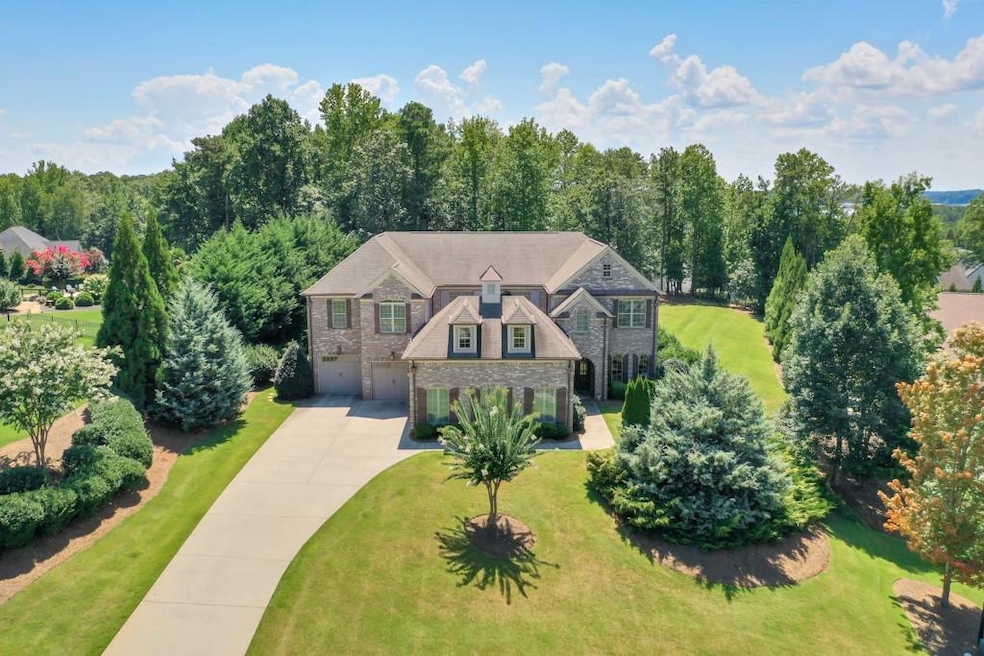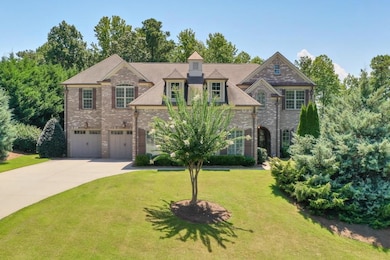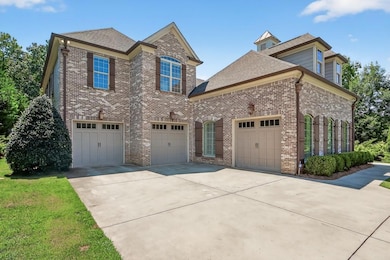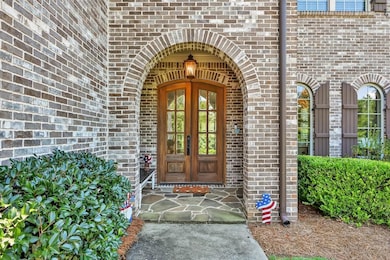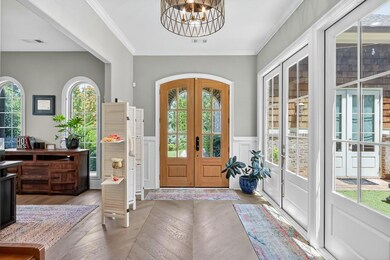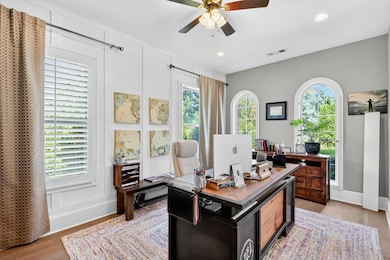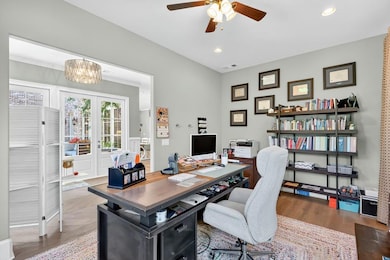6509 Snug Harbor Ct Flowery Branch, GA 30542
Estimated payment $7,668/month
Highlights
- Second Kitchen
- Separate his and hers bathrooms
- Gated Community
- Two Primary Bedrooms
- Sitting Area In Primary Bedroom
- Lake View
About This Home
Exquisite Custom Built Estate a Prestigious Gated Community: Thoughtfully designed, this expansive 6-bedroom, 6.5-bathroom custom home offers refined living with the perfect blend of elegance, comfort, and privacy. Step inside to 14' soaring ceilings, Wide plank European white oak floors, and beautiful finishes throughout. The gourmet kitchen boasts Cambria Quartz countertops with a hidden walk-in pantry (wired for a 4th oven) and seamless flow into the spacious living area with fireplace. The main level also includes a private apartment with a full kitchen and separate entrance, ideal for an in-law suite or home business. The interior open air courtyard with a large chess set and garden accentuate the uniqueness of this amazing home. A bonus room with a wet bar upstairs provides flexible space for a media room, gym, or playroom. Retreat to the expansive primary suite, complete with sitting area, spa-like bath, and private fireplace ambiance. Outside is perfect for entertaining with seasonal lake views and outside brick fireplace. Additional features include: A Mudroom with massive Custom Cabinetry* TWO fully equipped laundry rooms (one on each floor)* Three car garage (Oversized main garage with custom cabinetry)*Commercial grade AC system* Intercom system throughout home*Two family rooms* Master bedroom with dedicated AC system*Dual tankless water heaters. Tile and marble in all bathrooms and showers* Beautiful seasonal lake and sunset views! This residence offers the perfect balance of tranquility, privacy and convenience.
Home Details
Home Type
- Single Family
Est. Annual Taxes
- $9,823
Year Built
- Built in 2015
Lot Details
- 0.85 Acre Lot
- Lot Dimensions are 85x48x224x150x47x249
- Cul-De-Sac
- Private Entrance
- Landscaped
- Level Lot
- Irrigation Equipment
- Wooded Lot
- Private Yard
- Back and Front Yard
HOA Fees
- $50 Monthly HOA Fees
Parking
- 3 Car Garage
- Secured Garage or Parking
Home Design
- Traditional Architecture
- Brick Exterior Construction
- Slab Foundation
- Composition Roof
- Cement Siding
- Stone Siding
Interior Spaces
- 6,570 Sq Ft Home
- 2-Story Property
- Crown Molding
- Tray Ceiling
- Vaulted Ceiling
- Ceiling Fan
- Double Sided Fireplace
- Gas Log Fireplace
- Insulated Windows
- Plantation Shutters
- Mud Room
- Entrance Foyer
- Great Room with Fireplace
- 3 Fireplaces
- Dining Room Seats More Than Twelve
- Breakfast Room
- Home Office
- Computer Room
- Loft
- Bonus Room
- Screened Porch
- Lake Views
Kitchen
- Second Kitchen
- Open to Family Room
- Walk-In Pantry
- Butlers Pantry
- Double Self-Cleaning Oven
- Electric Oven
- Gas Cooktop
- Range Hood
- Dishwasher
- ENERGY STAR Qualified Appliances
- Kitchen Island
- Stone Countertops
- White Kitchen Cabinets
Flooring
- Wood
- Carpet
- Laminate
- Ceramic Tile
Bedrooms and Bathrooms
- Sitting Area In Primary Bedroom
- Fireplace in Primary Bedroom
- Double Master Bedroom
- Walk-In Closet
- Separate his and hers bathrooms
- In-Law or Guest Suite
- Dual Vanity Sinks in Primary Bathroom
- Whirlpool Bathtub
- Separate Shower in Primary Bathroom
Laundry
- Laundry in Mud Room
- Laundry Room
- Laundry on main level
- 220 Volts In Laundry
Home Security
- Security System Owned
- Security Gate
- Intercom
- Carbon Monoxide Detectors
- Fire and Smoke Detector
Outdoor Features
- Courtyard
- Outdoor Fireplace
Location
- Property is near schools
- Property is near shops
Schools
- Flowery Branch Elementary School
- West Hall Middle School
- West Hall High School
Utilities
- Zoned Heating and Cooling
- Air Source Heat Pump
- Underground Utilities
- 110 Volts
- Tankless Water Heater
- Gas Water Heater
- Septic Tank
- High Speed Internet
- Phone Available
- Cable TV Available
Listing and Financial Details
- Tax Lot 21
- Assessor Parcel Number 08162 002034
Community Details
Overview
- Association Phone (404) 510-2674
- Winter Harbor Subdivision
- Rental Restrictions
- Community Lake
Security
- Gated Community
Map
Home Values in the Area
Average Home Value in this Area
Tax History
| Year | Tax Paid | Tax Assessment Tax Assessment Total Assessment is a certain percentage of the fair market value that is determined by local assessors to be the total taxable value of land and additions on the property. | Land | Improvement |
|---|---|---|---|---|
| 2024 | $10,174 | $409,360 | $36,000 | $373,360 |
| 2023 | $9,626 | $387,160 | $36,000 | $351,160 |
| 2022 | $7,565 | $291,200 | $36,000 | $255,200 |
| 2021 | $7,246 | $273,600 | $36,000 | $237,600 |
| 2020 | $6,686 | $244,920 | $20,000 | $224,920 |
| 2019 | $6,514 | $236,400 | $20,000 | $216,400 |
| 2018 | $6,403 | $224,800 | $20,000 | $204,800 |
| 2016 | $6,012 | $225,840 | $20,000 | $205,840 |
| 2015 | $572 | $25,160 | $25,160 | $0 |
| 2014 | $572 | $25,160 | $25,160 | $0 |
Property History
| Date | Event | Price | List to Sale | Price per Sq Ft | Prior Sale |
|---|---|---|---|---|---|
| 08/07/2025 08/07/25 | For Sale | $1,290,000 | +7.5% | $196 / Sq Ft | |
| 11/10/2022 11/10/22 | Sold | $1,200,000 | 0.0% | $197 / Sq Ft | View Prior Sale |
| 10/11/2022 10/11/22 | Pending | -- | -- | -- | |
| 09/28/2022 09/28/22 | Price Changed | $1,200,000 | -5.9% | $197 / Sq Ft | |
| 08/19/2022 08/19/22 | For Sale | $1,275,000 | -- | $209 / Sq Ft |
Purchase History
| Date | Type | Sale Price | Title Company |
|---|---|---|---|
| Warranty Deed | $1,200,000 | -- | |
| Warranty Deed | $52,500 | -- |
Mortgage History
| Date | Status | Loan Amount | Loan Type |
|---|---|---|---|
| Open | $960,000 | New Conventional | |
| Previous Owner | $39,375 | New Conventional |
Source: First Multiple Listing Service (FMLS)
MLS Number: 7628574
APN: 08-00162-02-034
- 6446 Winter Harbor Dr
- 6500 Gaines Ferry Rd Unit G2
- 6500 Gaines Ferry Rd Unit A2
- 6500 Gaines Ferry Rd Unit I4
- 6500 Gaines Ferry Rd Unit H9
- 6465 Yacht Club Rd
- 6500 Gaines Ferry Unit H9 Rd
- 6411 Winter Harbor Dr
- 6545 Misty Harbour Court Lot#3
- 6527 Misty Harbor Ct
- 6527 Ct
- 6527 Ct
- 6527 Ct
- 6527 Ct
- 6545 Misty Harbor Ct
- 6527 Ct
- 6614 Club View Ct
- 6680 Woodlake Dr
- 6309 Chelsea Way Unit Basement Apartment
- 6709 Wooded Cove Ct
- 6441 Wildwood Trail
- 6120 Hutchins Dr
- 6157 Orville Dr
- 6205 Sweetgum Trail
- 6462 Waypoint St Unit Dover
- 6462 Waypoint St Unit Atlanta
- 6121 Stillwater Trail
- 5914 Mount Water Trail
- 5914 Mount Water Trail
- 6354 Brookridge Dr
- 5831 Bayside Ct
- 6575 Above Tide Place
- 6436 Portside Way
- 6505 Above Tide Place
- 6616 Splashwater Dr
- 6401 Germantown Dr Unit ID1254406P
- 6086 Lights Ferry Rd
- 6054 Lights Ferry Rd Unit ID1342427P
