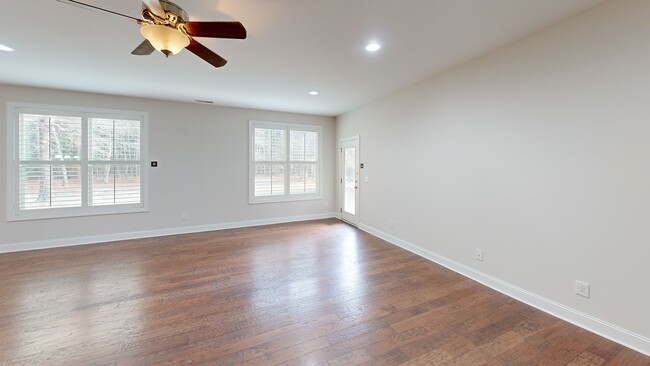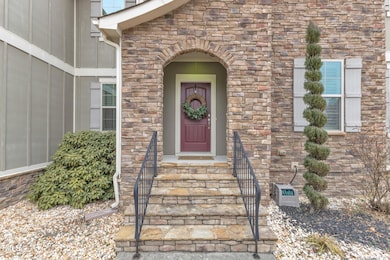
6509 Sunset Manor Dr Wake Forest, NC 27587
Estimated payment $4,603/month
Highlights
- Home Theater
- Two Primary Bedrooms
- Home Energy Rating Service (HERS) Rated Property
- Solar Power System
- Open Floorplan
- Transitional Architecture
About This Home
Exceptional size, unbeatable value, and endless flexibility in a prime location! This expansive home offers an incredible amount of living space—perfect for large households, multi-generational living, or anyone craving room to spread out and entertain. Tucked away on a private, wooded 0.72-acre lot, this 4-bedroom, 4.5-bathroom home is freshly painted with brand-new carpet throughout, making it truly move-in ready.
✅$5,000 closing cost credit available from preferred lender & sellers if preferred lender is used.
From the moment you step inside, you'll be struck by how much space this home offers—multiple living areas, oversized bedrooms, and a layout that adapts to your needs. Two primary suites provide flexibility and privacy, while the generous bonus room, dedicated media room, and multiple flex spaces can serve as a home theatre, game room, playroom, gym, office, or even a 5th bedroom.
The chef's kitchen anchors the main level with an oversized island, abundant cabinetry, and ample counter space—ideal for entertaining or everyday life. A large mudroom and 3-car garage offer added functionality and storage.
Outside, enjoy peaceful wooded views from the covered back porch—perfect for relaxing or gathering with friends and family.
For the size, layout, and location, this home is a true bargain in the subdivision. Just minutes from shopping, dining, and scenic trails, it offers the perfect combination of space, privacy, and convenience.
Don't miss the chance to get this much home at this price—schedule your showing today!
Home Details
Home Type
- Single Family
Est. Annual Taxes
- $4,924
Year Built
- Built in 2012
Lot Details
- 0.72 Acre Lot
- Property has an invisible fence for dogs
- Landscaped
- Back and Front Yard
HOA Fees
- $50 Monthly HOA Fees
Parking
- 3 Car Attached Garage
- Side Facing Garage
- Garage Door Opener
- Private Driveway
- 6 Open Parking Spaces
Home Design
- Transitional Architecture
- Block Foundation
- Foam Insulation
- Architectural Shingle Roof
- Radon Mitigation System
- HardiePlank Type
- Stone Veneer
Interior Spaces
- 4,973 Sq Ft Home
- 2-Story Property
- Open Floorplan
- Crown Molding
- Tray Ceiling
- Smooth Ceilings
- Ceiling Fan
- Plantation Shutters
- Blinds
- Mud Room
- Family Room
- Breakfast Room
- Dining Room
- Home Theater
- Bonus Room
- Neighborhood Views
- Basement
- Crawl Space
- Attic
Kitchen
- Built-In Electric Oven
- Built-In Self-Cleaning Oven
- Gas Cooktop
- Range Hood
- Microwave
- Dishwasher
- Stainless Steel Appliances
- Kitchen Island
- Granite Countertops
Flooring
- Wood
- Carpet
- Ceramic Tile
Bedrooms and Bathrooms
- 4 Bedrooms
- Primary Bedroom on Main
- Double Master Bedroom
- Walk-In Closet
- In-Law or Guest Suite
- Primary bathroom on main floor
- Double Vanity
- Private Water Closet
- Separate Shower in Primary Bathroom
- Soaking Tub
- Bathtub with Shower
- Walk-in Shower
Laundry
- Laundry Room
- Laundry on upper level
- Sink Near Laundry
- Washer and Electric Dryer Hookup
Home Security
- Smart Thermostat
- Carbon Monoxide Detectors
- Fire and Smoke Detector
Eco-Friendly Details
- Home Energy Rating Service (HERS) Rated Property
- HERS Index Rating of 74 | Home's energy 30% more efficient than a standard home
- Energy-Efficient Appliances
- Energy-Efficient Windows with Low Emissivity
- Solar Power System
Outdoor Features
- Covered patio or porch
- Rain Gutters
Schools
- Rolesville Elementary And Middle School
- Rolesville High School
Utilities
- Central Air
- Heat Pump System
- Vented Exhaust Fan
- Natural Gas Connected
- Electric Water Heater
- Septic Tank
- Septic System
- High Speed Internet
- Phone Available
- Satellite Dish
- Cable TV Available
Community Details
- Sunset Manor Homeowners Association, Inc. Association, Phone Number (919) 787-9000
- Built by Meritage
- Sunset Manor Subdivision
Listing and Financial Details
- Assessor Parcel Number 1768547155
Map
Home Values in the Area
Average Home Value in this Area
Tax History
| Year | Tax Paid | Tax Assessment Tax Assessment Total Assessment is a certain percentage of the fair market value that is determined by local assessors to be the total taxable value of land and additions on the property. | Land | Improvement |
|---|---|---|---|---|
| 2024 | $4,924 | $789,694 | $80,000 | $709,694 |
| 2023 | $3,690 | $470,665 | $65,000 | $405,665 |
| 2022 | $3,419 | $470,665 | $65,000 | $405,665 |
| 2021 | $3,327 | $470,665 | $65,000 | $405,665 |
| 2020 | $3,272 | $470,665 | $65,000 | $405,665 |
| 2019 | $3,544 | $431,438 | $60,000 | $371,438 |
| 2018 | $3,258 | $431,438 | $60,000 | $371,438 |
| 2017 | $3,088 | $431,438 | $60,000 | $371,438 |
| 2016 | $3,025 | $431,438 | $60,000 | $371,438 |
| 2015 | -- | $389,578 | $100,000 | $289,578 |
| 2014 | -- | $389,578 | $100,000 | $289,578 |
Property History
| Date | Event | Price | Change | Sq Ft Price |
|---|---|---|---|---|
| 06/21/2025 06/21/25 | Price Changed | $750,000 | -2.6% | $151 / Sq Ft |
| 04/23/2025 04/23/25 | Price Changed | $770,000 | -0.6% | $155 / Sq Ft |
| 03/29/2025 03/29/25 | Price Changed | $775,000 | -2.8% | $156 / Sq Ft |
| 02/14/2025 02/14/25 | For Sale | $797,000 | -- | $160 / Sq Ft |
Purchase History
| Date | Type | Sale Price | Title Company |
|---|---|---|---|
| Warranty Deed | $425,000 | None Available | |
| Deed | $395,000 | -- | |
| Warranty Deed | $1,647,500 | None Available |
Mortgage History
| Date | Status | Loan Amount | Loan Type |
|---|---|---|---|
| Open | $376,875 | VA | |
| Closed | $379,964 | VA | |
| Closed | $401,178 | VA |
About the Listing Agent

April is a North Carolina native with roots in Thomasville, renowned as the furniture capital, absorbed values of hard work, honesty, and a love for "home" through her mother, an interior designer. With a background in medical management, she transitioned to her true love, real estate, perfecting negotiation skills, organization, and attention to detail.
Choosing Coldwell Banker, the leading real estate company in the Triangle and globally, April's goal is to guide her clients through
April's Other Listings
Source: Doorify MLS
MLS Number: 10076523
APN: 1768.04-54-7155-000
- 6521 Sunset Manor Dr
- 720 Compeer Way Unit 24
- 549 Contempo Ct Unit 6
- 553 Contempo Ct Unit 7
- 712 Compeer Way Unit 26
- 520 Contempo Ct Unit 36
- 713 Compeer Way Unit 33
- 556 Contempo Dr Unit 22
- 6200 Emily Ln
- 709 Compeer Way Unit 32
- 704 Compeer Way Unit 28
- 705 Compeer Way Unit 31
- 313 Marvel Dr Unit 148
- 309 Marvel Dr Unit 147
- 560 Jocund St Unit 12
- 556 Jocund St Unit 13
- 552 Jocund St Unit 14
- 2886 Quarry Rd Unit 161
- 269 Marvel Dr Unit 138
- 2884 Quarry Rd Unit 162
- 636 Long Melford Dr
- 108 S Main St
- 130 Rolesville Ridge Dr
- 144 Rolesville Ridge Dr
- 812 Willow Tower Ct
- 930 Pristine Ln
- 808 Wagyu Way
- 1128 Shasta Daisy Dr
- 1104 Buttercup Ln
- 8139 Willowglen Dr
- 8152 Rolling Glenn Dr
- 3140 Leland Dr
- 3620 Castlegate Dr
- 7624 Brighton Village Dr
- 1001 Hornbuckle Ct
- 4104 Taylor Oaks Dr
- 2141 Rainy Lake St
- 7532 Brighton Hill Ln
- 4205 Springfield Creek Dr
- 3672 Watkins Ridge Ct





