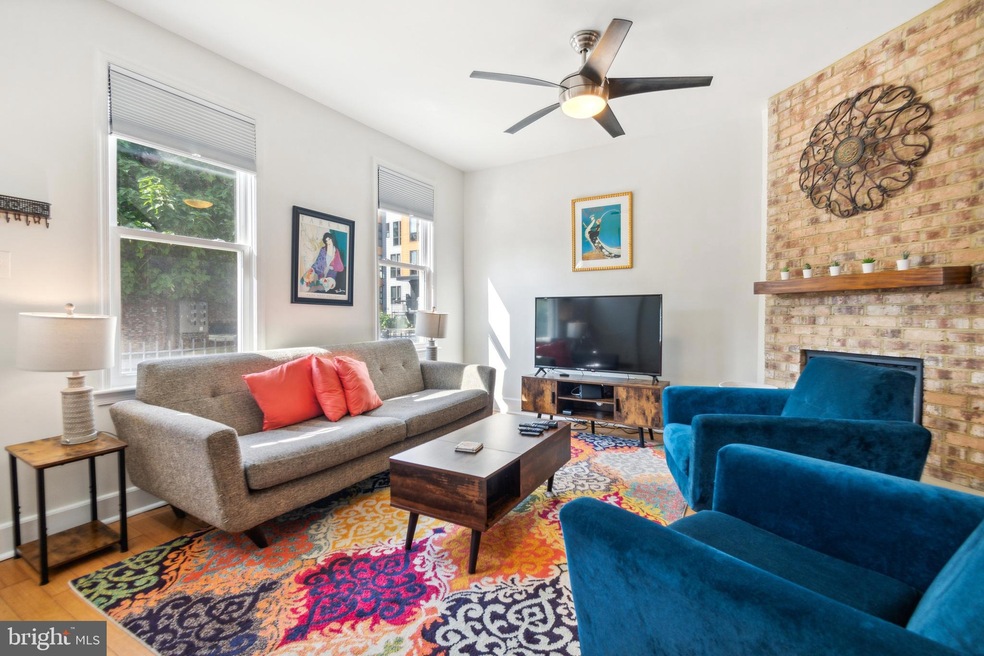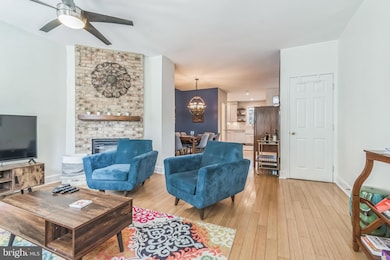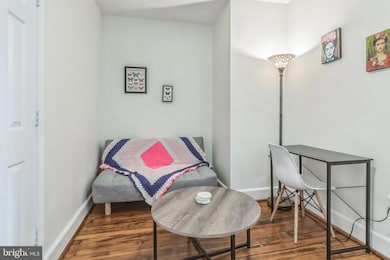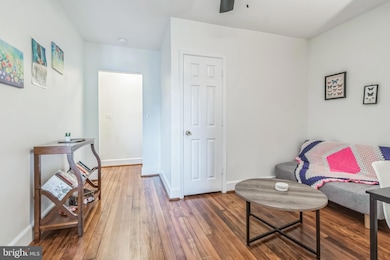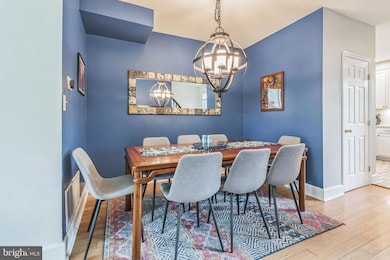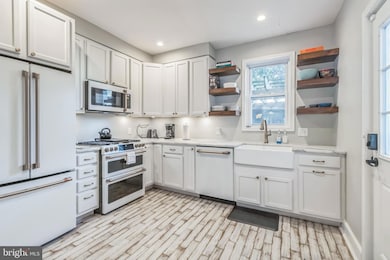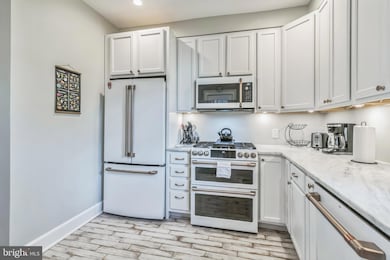651 16th St NE Washington, DC 20002
Kingman Park NeighborhoodHighlights
- Colonial Architecture
- Forced Air Heating and Cooling System
- 3-minute walk to Rosedale Recreation Center
About This Home
Lovely 2 BR+Den/1.5 BA Townhome in Kingman Park! This home features beautiful flooring and neutral-toned walls throughout. The bright living area includes a ceiling fan and a fireplace, creating a cozy and inviting atmosphere. A separate dining area provides an ideal space for meals and gatherings, while the kitchen offers attractive countertops, ample cabinetry, and all-white appliances. A half bathroom is conveniently located on the main level. Upstairs, you’ll find two spacious bedrooms and a den that’s perfect for a home office or creative space. A full bathroom is located in the hallway for easy access. The basement includes a washer and dryer and offers additional storage space for your convenience! Local Attractions - Kingman Park Historic District – Quiet residential neighborhood with early-20th-century rowhomes and a strong community feel.
- Rosedale Recreation Center & Library – Local facility offering green space, sports fields, playgrounds, and community programs.
- Eastern Market / Barracks Row – Historic market district with food vendors, small shops, and restaurants.
- Anacostia Park & Riverwalk Trail – Riverfront park offering trails for walking, biking, and outdoor recreation.
- RFK Stadium Area / Redevelopment Zone – Large open area nearby with ongoing redevelopment that adds parks, event spaces, and community activity. Nearby Metro Stations - Stadium-Armory (Blue, Orange, Silver Lines) – Nearest major station with easy access to downtown and surrounding neighborhoods.
- Union Station (Red Line) – Major transit hub reachable from the area, offering Metro, bus, and train connections. ***Fully furnished is optional! Pets are welcome with additional pet deposit and pet rent! Application Qualifications: Minimum monthly income 3 times the tenant’s portion of the monthly rent, acceptable rental history, credit history and criminal history consistent with District of Columbia law. More specific information provided with the application. Bay Property Management Group will not refuse to rent a rental unit to a person because the person will provide the rental payment, in whole or in part, through a voucher for rental housing assistance provided by the District or Federal Government.
Listing Agent
(240) 778-3264 bmgrentals@baymgmtgroup.com Bay Property Management Group Listed on: 11/17/2025
Townhouse Details
Home Type
- Townhome
Est. Annual Taxes
- $5,214
Year Built
- Built in 1920
Lot Details
- 1,360 Sq Ft Lot
Parking
- On-Street Parking
Home Design
- Colonial Architecture
- Brick Foundation
- Stucco
Interior Spaces
- Property has 2 Levels
Bedrooms and Bathrooms
- 2 Bedrooms
Schools
- Dunbar Senior High School
Utilities
- Forced Air Heating and Cooling System
- Electric Water Heater
Listing and Financial Details
- Residential Lease
- Security Deposit $3,500
- 12-Month Min and 24-Month Max Lease Term
- Available 11/17/25
- Assessor Parcel Number 4540//0148
Community Details
Overview
- $40 Other Monthly Fees
- Capitol Hill Subdivision
Pet Policy
- No Pets Allowed
Map
Source: Bright MLS
MLS Number: DCDC2232034
APN: 4540-0148
- 1648 Kramer St NE
- 1662 Kramer St NE
- 1528 Gales St NE
- 706 16th St NE Unit 1
- 1524 Gales St NE
- 1650 F St NE
- 1508 F St NE Unit 1
- 1671 Gales St NE Unit 1
- 711 15th St NE Unit 4
- 613 14th Place NE
- 623 14th Place NE Unit D
- 1602 Isherwood St NE Unit 3
- 1418 E St NE
- 1731 Gales Place NE
- 1417 Maryland Ave NE
- 1733 E St NE
- 1619 Isherwood St NE Unit 3
- 1619 Isherwood St NE Unit 2
- 1619 Isherwood St NE Unit 4
- 500 Tennessee Ave NE
