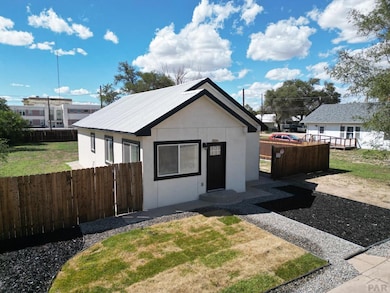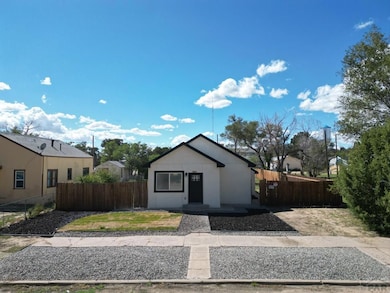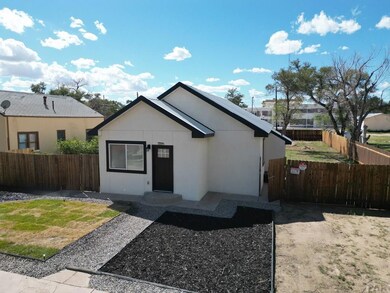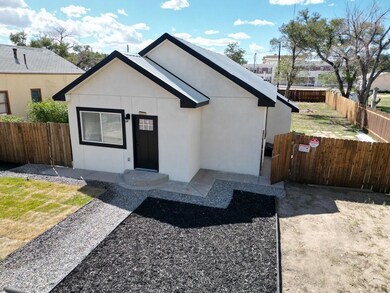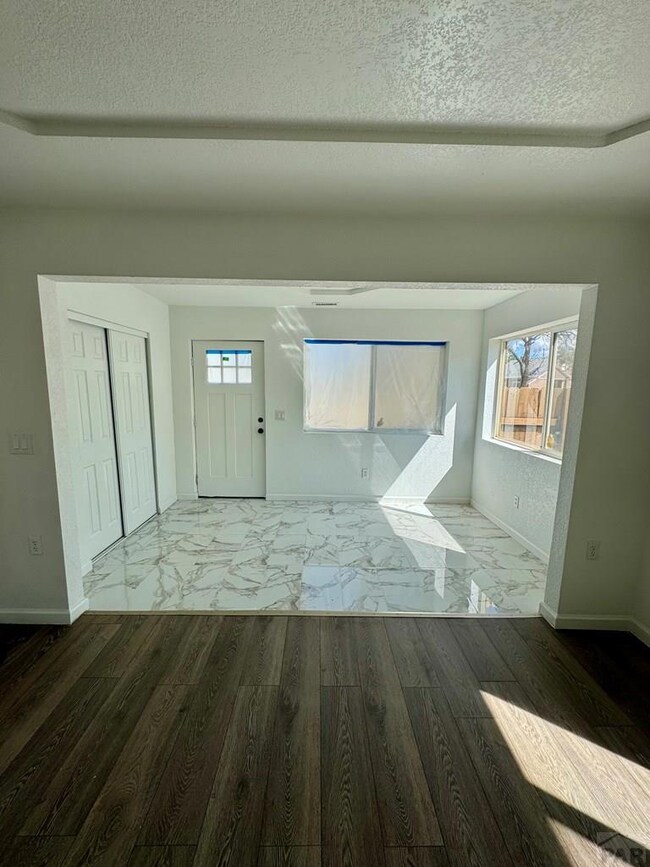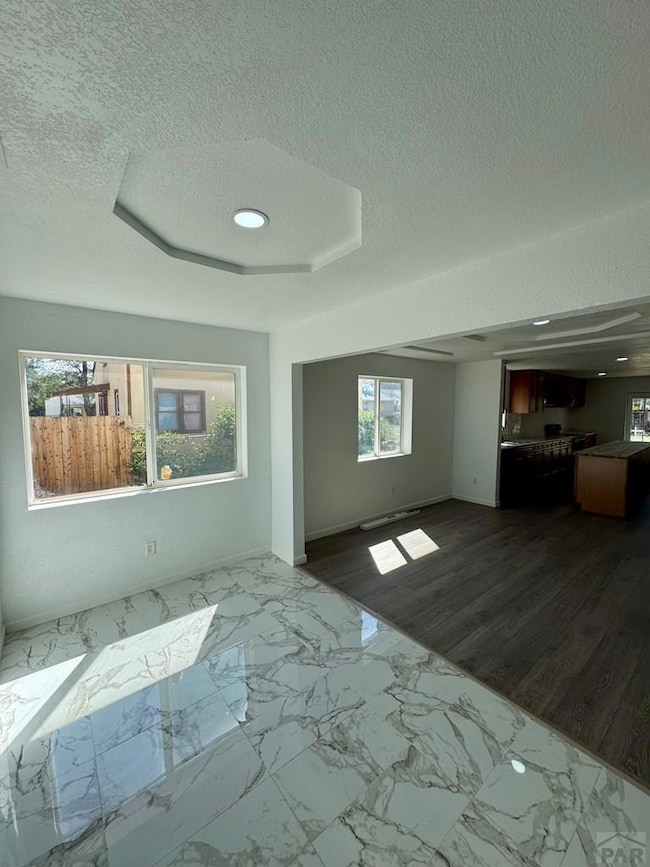651 Ash Ave Las Animas, CO 81054
Estimated payment $841/month
Highlights
- New Flooring
- Ranch Style House
- No HOA
- Newly Painted Property
- Lawn
- Covered Patio or Porch
About This Home
This open concept 2-bedroom, 1 bathroom home has been completely renovated from top to bottom and is looking for its new homeowner. The location is less than a block away from both the Elementary School and Community Center and has quick access to Highway 50. Updated features include new electrical wiring, furnace, double pane windows, flooring, kitchen, bathroom, interior and exterior paint, fenced back yard, and front yard landscaping. The open kitchen features a long island, and an abundance of cabinets, and countertop space. The new kitchen appliances will stay with the home. There is a designated laundry room with access to the water heater and furnace. The bathroom features a custom tile shower, tile floor, vanity, and extra storage by the door. From the front entrance you can see there is plenty of space for a dining table as well as a full living room set. There is also a closet by the front door for extra storage. Glass french doors lead to the backyard and covered patio area. The backyard is fully fenced with a wood privacy fence, and the front yard has rock landscaping with a grass area as well. This home has a welcoming feeling and has much to offer a new owner!
Listing Agent
Great Plains Land Company, LLC Brokerage Phone: 4052550051 License #FA100086957 Listed on: 09/15/2025
Home Details
Home Type
- Single Family
Est. Annual Taxes
- $112
Year Built
- Built in 1900
Lot Details
- 10,454 Sq Ft Lot
- Wood Fence
- Landscaped with Trees
- Lawn
- Property is zoned R-2
Parking
- No Garage
Home Design
- Ranch Style House
- Newly Painted Property
- Frame Construction
- Metal Roof
- Stucco
- Lead Paint Disclosure
Interior Spaces
- 944 Sq Ft Home
- Double Pane Windows
- Vinyl Clad Windows
- Living Room
- Crawl Space
- Fire and Smoke Detector
Kitchen
- Electric Oven or Range
- Built-In Microwave
Flooring
- New Flooring
- Tile Flooring
Bedrooms and Bathrooms
- 2 Bedrooms
- 1 Bathroom
Laundry
- Laundry Room
- Laundry on main level
Outdoor Features
- Covered Patio or Porch
Utilities
- No Cooling
- Forced Air Heating System
- Heating System Uses Natural Gas
- Gas Water Heater
Community Details
- No Home Owners Association
- Las Animas Subdivision
Listing and Financial Details
- Exclusions: All personal property not listed in the inclusions.
Map
Home Values in the Area
Average Home Value in this Area
Tax History
| Year | Tax Paid | Tax Assessment Tax Assessment Total Assessment is a certain percentage of the fair market value that is determined by local assessors to be the total taxable value of land and additions on the property. | Land | Improvement |
|---|---|---|---|---|
| 2024 | $112 | $1,000 | $109 | $891 |
| 2023 | $111 | $1,000 | $109 | $891 |
| 2022 | $510 | $3,370 | $370 | $3,000 |
| 2021 | $224 | $2,115 | $300 | $1,815 |
| 2020 | $209 | $1,979 | $300 | $1,679 |
| 2019 | $435 | $1,979 | $300 | $1,679 |
| 2018 | $435 | $2,070 | $302 | $1,768 |
| 2017 | $223 | $2,070 | $302 | $1,768 |
| 2016 | $184 | $1,706 | $334 | $1,372 |
| 2015 | -- | $1,706 | $334 | $1,372 |
| 2014 | -- | $1,802 | $334 | $1,468 |
| 2013 | -- | $1,802 | $334 | $1,468 |
Property History
| Date | Event | Price | List to Sale | Price per Sq Ft | Prior Sale |
|---|---|---|---|---|---|
| 09/15/2025 09/15/25 | For Sale | $158,000 | +295.0% | $167 / Sq Ft | |
| 10/30/2023 10/30/23 | Sold | $40,000 | -20.0% | $41 / Sq Ft | View Prior Sale |
| 04/10/2023 04/10/23 | For Sale | $50,000 | -- | $51 / Sq Ft |
Purchase History
| Date | Type | Sale Price | Title Company |
|---|---|---|---|
| Special Warranty Deed | $40,000 | Stewart Title | |
| Quit Claim Deed | $15,000 | None Available | |
| Quit Claim Deed | -- | -- |
Source: Pueblo Association of REALTORS®
MLS Number: 234683
APN: 010-10110

