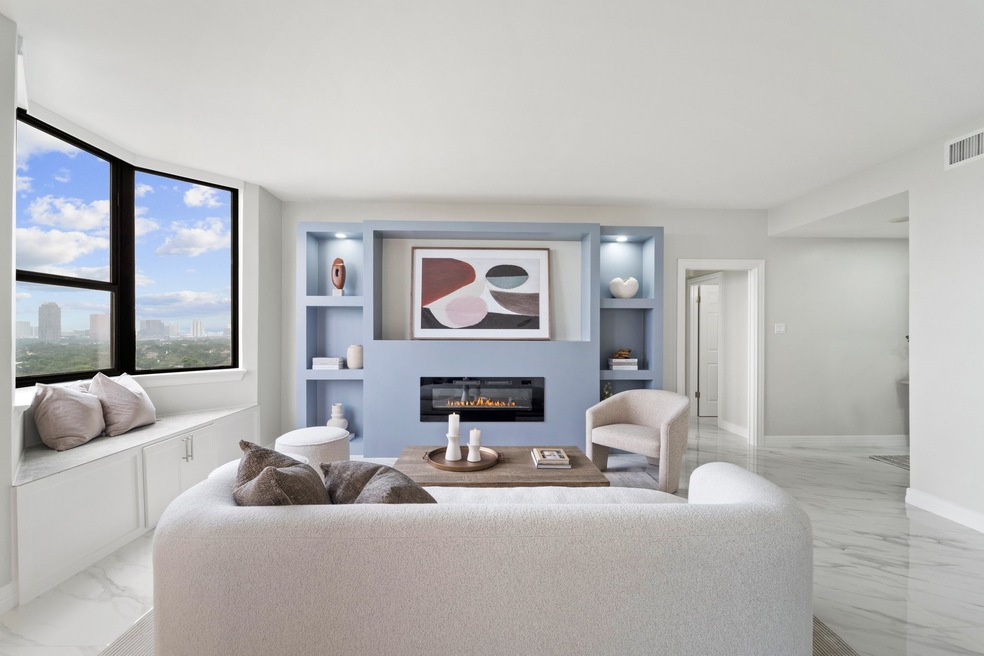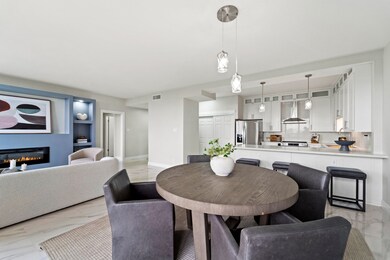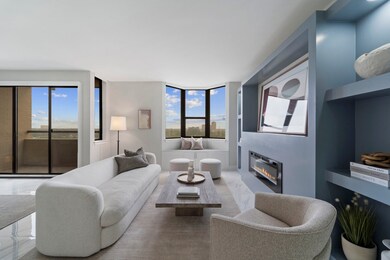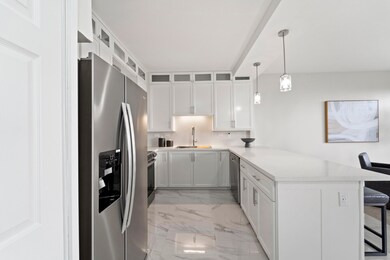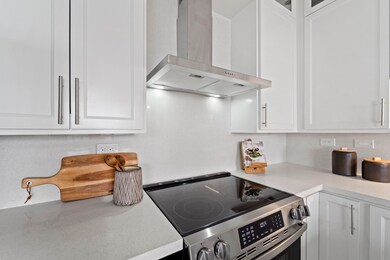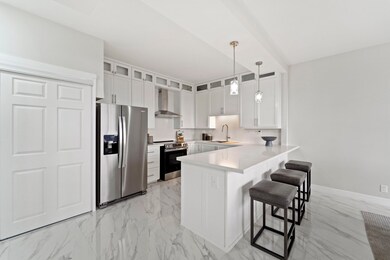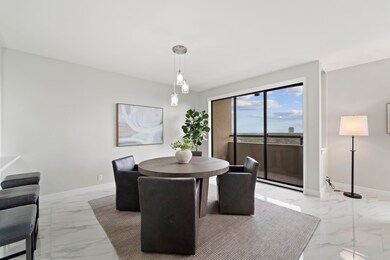Woodway Place II Condos 651 Bering Dr Unit 303 Houston, TX 77057
Uptown-Galleria District NeighborhoodHighlights
- 2.59 Acre Lot
- Contemporary Architecture
- Community Pool
- Views to the West
- Quartz Countertops
- 2-minute walk to Tanglewood Park
About This Home
Introducing Unit 303 at Woodway Place II – a fully remodeled 2-bed, 2-bath high-rise condo in the prestigious Tanglewood area. This turn-key residence features new cabinetry, Quartz countertops, custom closets, fireplace, and included appliances (fridge, washer, dryer). Located on the 3rd floor with a tranquil fountain view, Unit 303 offers stylish finishes and access to resort-style amenities, all just minutes from the Galleria, Memorial Park, and Uptown. Photos shown are from an identical floor plan remodeled by the same company. Final selections are similar, with black hardware in place of silver. Available now!
Condo Details
Home Type
- Condominium
Est. Annual Taxes
- $2,815
Year Built
- Built in 1983
Parking
- 2 Car Attached Garage
- Electric Gate
Home Design
- Contemporary Architecture
Interior Spaces
- 1,518 Sq Ft Home
- 1-Story Property
- Electric Fireplace
- Tile Flooring
- Views to the West
- Washer and Electric Dryer Hookup
Kitchen
- Electric Oven
- Electric Cooktop
- Dishwasher
- Quartz Countertops
- Disposal
Bedrooms and Bathrooms
- 2 Bedrooms
- 2 Full Bathrooms
Schools
- Briargrove Elementary School
- Tanglewood Middle School
- Wisdom High School
Utilities
- Central Heating and Cooling System
- Cable TV Available
Listing and Financial Details
- Property Available on 7/31/25
- Long Term Lease
Community Details
Overview
- Front Yard Maintenance
- Mid-Rise Condominium
- Woodway Place Ii Condos
- Woodway Place 02 Condo Subdivision
Amenities
- Picnic Area
- Meeting Room
- Party Room
Recreation
Pet Policy
- Pet Deposit Required
- The building has rules on how big a pet can be within a unit
Security
- Controlled Access
Map
About Woodway Place II Condos
Source: Houston Association of REALTORS®
MLS Number: 61242450
APN: 1152780030003
- 651 Bering Dr Unit 1502
- 651 Bering Dr Unit 1705
- 651 Bering Dr Unit 906
- 651 Bering Dr Unit 204
- 661 Bering Dr Unit 703
- 661 Bering Dr Unit 704
- 661 Bering Dr Unit 504
- 661 Bering Dr Unit 807
- 5506 Russett Dr
- 701 Bering Dr Unit 1106
- 730 Chimney Rock Rd
- 808 Chimney Rock Rd
- 5736 Tanglewood Cove St
- 5610 Woodway Dr
- 5517 Sturbridge Dr
- 5602 Woodway Dr
- 757 Bering Dr Unit A
- 5530 Woodway Dr
- 845 Augusta Dr Unit 6
- 855 Augusta Dr Unit 60
- 661 Bering Dr Unit 404
- 5800 Woodway Dr
- 5800 Woodway Dr Unit 103
- 5800 Woodway Dr Unit 139
- 5800 Woodway Dr Unit 201
- 5800 Woodway Dr Unit 435
- 5800 Woodway Dr Unit 303
- 5800 Woodway Dr Unit 433
- 5800 Woodway Dr Unit 326
- 5800 Woodway Dr Unit 427
- 5800 Woodway Dr Unit 107
- 5800 Woodway Dr Unit 229
- 5800 Woodway Dr Unit 228
- 5675 Green Tree Rd
- 726 Bering Dr Unit L
- 767 Bering Dr Unit A
- 845 Augusta Dr Unit 92
- 845 Augusta Dr Unit 28
- 855 Augusta Dr Unit 60
- 5711 Sugar Hill Dr Unit 8
