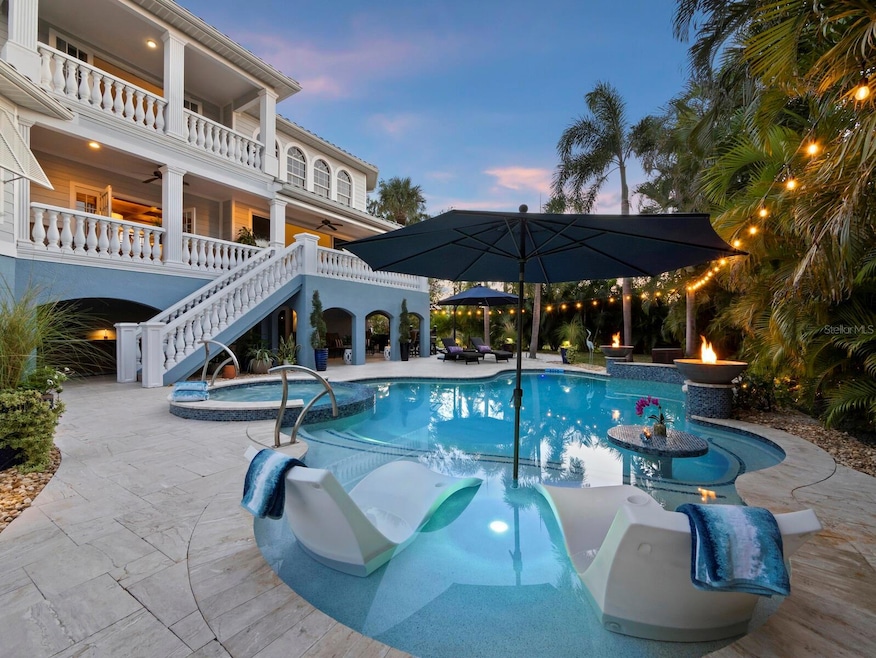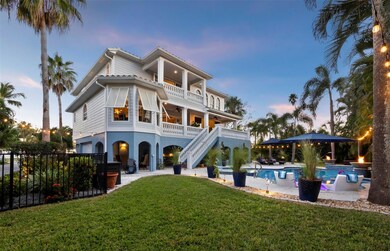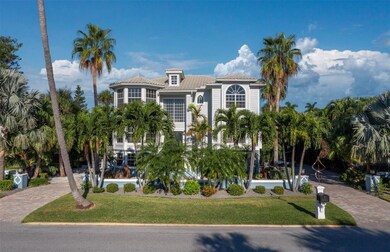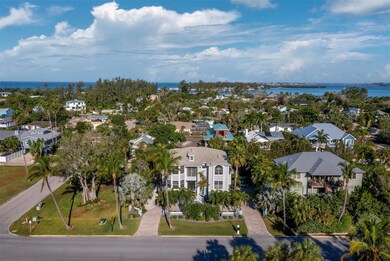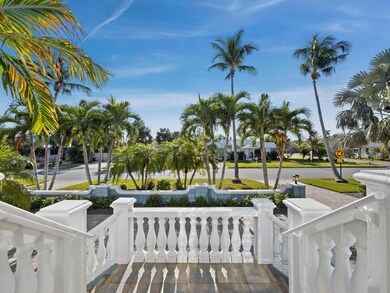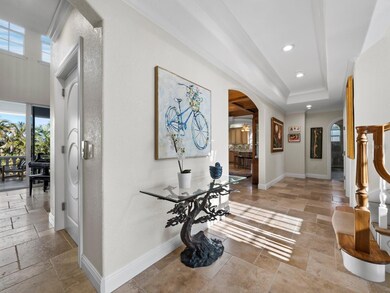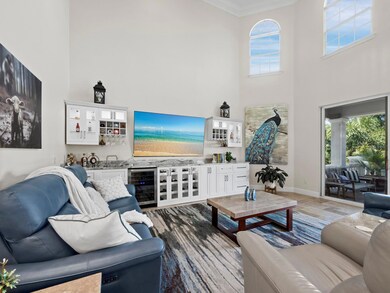651 Broadway St Longboat Key, FL 34228
Estimated payment $17,507/month
Highlights
- Heated In Ground Pool
- Coastal Architecture
- Garden View
- Anna Maria Elementary School Rated A-
- Wood Flooring
- Whirlpool Bathtub
About This Home
Experience island living at its finest in this exquisite coastal retreat located in the historic "Village" on Longboat Key. This home offers a refined blend of relaxed coastal charm and timeless sophistication throughout more than 3,300 heated sq ft. The meticulously designed interior includes elegant crown molding, coffered ceilings, custom doors, impact windows, and an elevator from the garage to each level. The great room features dramatic ceiling height and opens to a large covered terrace overlooking an exceptionally private backyard, creating an ideal setting for both quiet evenings and effortless entertaining. The gourmet kitchen is a chef’s dream with rich wood cabinetry, granite countertops, natural gas, two cooktops, a pot filler, island sink, and a bright breakfast nook that opens to a covered terrace, perfect for morning coffee. Adjacent dining and living areas flow seamlessly and are enhanced by a coffered ceiling and French doors to the charming terrace. The second-level primary suite serves as a serene retreat with polished wood floors, an intricate coffered ceiling, a comfortable seating area, and a private covered balcony for enjoying peaceful moments under the morning or evening sky. Elevated views and the sound of ospreys add to the sense of tranquility. The suite also features a spacious en-suite bath with soaking tub and two walk-in closets. Three additional bedrooms provide comfort and flexibility for guests or work needs. Outdoors, a resort-style salt water pool and spa with integrated features are surrounded by lush landscaping and generous lounging space. The expansive ground-floor lanai and outdoor kitchen further enrich the indoor-outdoor living experience. A circular brick drive accommodates more than ten vehicles, and the oversized two-and-a-half-car garage and first level area offers abundant storage, ideal for bicycles, golf carts, kayaks, and more. The home and pool are centered on a 12,000 sq ft lot, and an adjacent 6,000 sq ft parcel is also available from the same owner for those interested in expanding or creating a larger compound. This unique golf cart friendly community is surrounded by waterfront restaurants, quaint shops, cafés, fitness centers, fishing piers, a boat ramp on Sarasota Bay, kayak launch areas, and a pristine Gulf beach just moments away and there is no mandatory HOA. We invite you to experience this remarkable home in person to fully appreciate its beauty and lifestyle.
Listing Agent
PREMIER SOTHEBY'S INTERNATIONAL REALTY Brokerage Phone: 941-383-2500 License #3422984 Listed on: 11/22/2025

Open House Schedule
-
Sunday, November 23, 20251:00 to 4:00 pm11/23/2025 1:00:00 PM +00:0011/23/2025 4:00:00 PM +00:00Tour this magnificent property with the resort pool and spa! Ask for a link to the video.Add to Calendar
Home Details
Home Type
- Single Family
Est. Annual Taxes
- $26,362
Year Built
- Built in 2003
Lot Details
- 0.28 Acre Lot
- Lot Dimensions are 100x120
- Southeast Facing Home
- Oversized Lot
- Irrigation Equipment
- Landscaped with Trees
- Property is zoned R6SF
Parking
- 2 Car Attached Garage
- Oversized Parking
- Ground Level Parking
- Side Facing Garage
- Garage Door Opener
- Golf Cart Parking
Property Views
- Garden
- Pool
Home Design
- Coastal Architecture
- Contemporary Architecture
- Key West Architecture
- Elevated Home
- Slab Foundation
- Frame Construction
- Tile Roof
- Concrete Roof
- HardiePlank Type
Interior Spaces
- 3,320 Sq Ft Home
- 2-Story Property
- Elevator
- Wet Bar
- Crown Molding
- Coffered Ceiling
- Tray Ceiling
- High Ceiling
- Ceiling Fan
- Blinds
- French Doors
- Great Room
- Formal Dining Room
- Storage Room
Kitchen
- Breakfast Area or Nook
- Eat-In Kitchen
- Built-In Oven
- Cooktop
- Microwave
- Dishwasher
- Stone Countertops
- Solid Wood Cabinet
- Disposal
Flooring
- Wood
- Tile
Bedrooms and Bathrooms
- 4 Bedrooms
- Primary Bedroom Upstairs
- Split Bedroom Floorplan
- En-Suite Bathroom
- Walk-In Closet
- 3 Full Bathrooms
- Whirlpool Bathtub
Laundry
- Laundry Room
- Dryer
- Washer
Pool
- Heated In Ground Pool
- In Ground Spa
- Child Gate Fence
- Pool Sweep
- Pool Lighting
Outdoor Features
- Balcony
- Covered Patio or Porch
- Rain Gutters
Schools
- Anna Maria Elementary School
- Martha B. King Middle School
- Bayshore High School
Utilities
- Central Heating and Cooling System
- Thermostat
- High Speed Internet
- Cable TV Available
Community Details
- No Home Owners Association
- Long Beach Community
- Longbeach On Longboat Key Subdivision
- The community has rules related to allowable golf cart usage in the community
Listing and Financial Details
- Legal Lot and Block 11 / 16
- Assessor Parcel Number 7792300001
Map
Home Values in the Area
Average Home Value in this Area
Tax History
| Year | Tax Paid | Tax Assessment Tax Assessment Total Assessment is a certain percentage of the fair market value that is determined by local assessors to be the total taxable value of land and additions on the property. | Land | Improvement |
|---|---|---|---|---|
| 2025 | $29,036 | $1,775,842 | -- | -- |
| 2024 | $29,036 | $2,172,516 | $489,600 | $1,682,916 |
| 2023 | $28,352 | $2,176,907 | $474,300 | $1,702,607 |
| 2022 | $21,746 | $1,369,472 | $300,000 | $1,069,472 |
| 2021 | $8,415 | $545,082 | $0 | $0 |
| 2020 | $8,718 | $537,556 | $0 | $0 |
| 2019 | $8,570 | $525,470 | $0 | $0 |
| 2018 | $8,512 | $515,672 | $0 | $0 |
| 2017 | $7,583 | $505,066 | $0 | $0 |
| 2016 | $7,582 | $494,678 | $0 | $0 |
| 2015 | $7,525 | $491,239 | $0 | $0 |
| 2014 | $7,525 | $487,340 | $0 | $0 |
| 2013 | $6,369 | $420,351 | $0 | $0 |
Property History
| Date | Event | Price | List to Sale | Price per Sq Ft | Prior Sale |
|---|---|---|---|---|---|
| 11/22/2025 11/22/25 | For Sale | $2,899,000 | +81.3% | $873 / Sq Ft | |
| 07/01/2021 07/01/21 | Sold | $1,599,000 | 0.0% | $482 / Sq Ft | View Prior Sale |
| 05/11/2021 05/11/21 | Pending | -- | -- | -- | |
| 04/09/2021 04/09/21 | For Sale | $1,599,000 | -- | $482 / Sq Ft |
Purchase History
| Date | Type | Sale Price | Title Company |
|---|---|---|---|
| Deed | $100 | None Listed On Document | |
| Deed | $100 | None Listed On Document | |
| Warranty Deed | $1,599,000 | Barnes Walker Title Inc | |
| Warranty Deed | $699,000 | Attorney | |
| Interfamily Deed Transfer | -- | First American Title Ins Co | |
| Interfamily Deed Transfer | $215,500 | Titlesoutheast Inc | |
| Quit Claim Deed | $98,000 | -- | |
| Warranty Deed | $140,000 | -- |
Mortgage History
| Date | Status | Loan Amount | Loan Type |
|---|---|---|---|
| Previous Owner | $500,000 | New Conventional | |
| Previous Owner | $550,000 | Fannie Mae Freddie Mac | |
| Previous Owner | $98,000 | No Value Available |
Source: Stellar MLS
MLS Number: A4672952
APN: 77923-0000-1
- 6981 Lois Ave
- 691 Linley St
- 711 Russell St
- 580 Russell St
- 660 Linley St
- 591 Russell St
- 7061 Longboat Dr E
- 560 Cedar St
- 6800 Longboat Dr S
- 610 Hibiscus Way
- 311 Firehouse Ct
- 490 N Shore Rd Unit 6
- 6810 Longboat Dr S
- 7125 Gulf of Mexico Dr Unit 22
- 6925 Gulf of Mexico Dr Unit 24
- 6951 Gulf of Mexico Dr Unit 14
- 7105 Gulf of Mexico Dr Unit 21
- 620 Jackson Way
- 7155 Gulf of Mexico Dr Unit 22
- 6700 Gulf of Mexico Dr Unit 118
- 640 Broadway St
- 6979 Longboat Dr S
- 6925 Longboat Dr S
- 614 Norton St
- 615 Dream Island Place Unit 201
- 73 Tidy Island Blvd
- 690 Old Compass Rd
- 5801 Gulf of Mexico Dr
- 5757 Gulf of Mexico Dr Unit 305
- 5757 Gulf of Mexico Dr Unit 204
- 573 Spanish Dr N
- 10315 Cortez Rd W Unit 60-4
- 957 Spanish Dr N
- 655 Cedars Ct
- 4765 Independence Dr Unit 4765
- 535 Forest Way
- 4852 Independence Dr Unit 4852
- 5621 Gulf of Mexico Dr Unit 102
- 5621 Gulf of Mexico Dr Unit 103
- 10004 Cortez Rd W Unit 102
