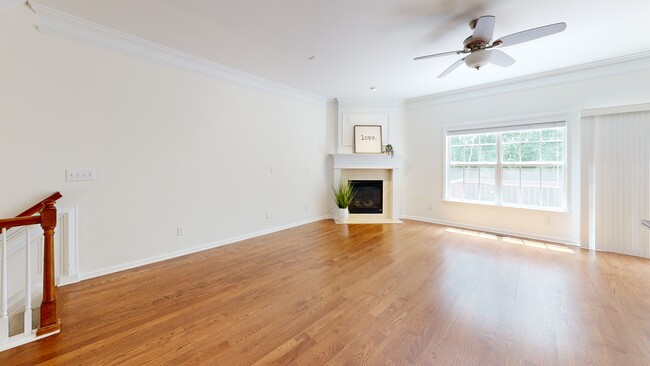Updated 3-bedroom, 3.5-bath townhome in the gated Cambridge community offers the perfect blend of comfort, convenience, and style. With NEW FLOORING, an open layout, and private outdoor space, it’s ready for you to call home.
Step inside to hardwood floors and a sun-filled living area that flows effortlessly into the updated white kitchen—complete with granite countertops, stainless steel appliances, and a breakfast bar for casual dining or entertaining.
Upstairs, the spacious primary suite feels like a retreat with tray ceilings, a walk-in closet, and a spa-inspired bath featuring dual vanities, a soaking tub, and a separate shower. Each secondary bedroom has its own private bath, making this home an ideal choice for guests, roommates, or a work-from-home setup. Laundry is conveniently located upstairs, too.
The terrace level adds even more flexibility, with a private bedroom, full bath, and direct access to the back of the townhome—perfect for an office, guest suite, or media room.
Enjoy your morning coffee or evening unwind on the private deck with peaceful, tree-lined views and no backyard neighbors. Additional highlights include a one-car garage, secure gated entry, and unbeatable proximity—just one mile from Morgan Falls Park and minutes from the Chattahoochee River, GA-400, shopping, dining, and trails.
Low-maintenance living in a prime Sandy Springs location—this home checks all the boxes for first-time buyers, busy professionals, or anyone looking for convenience without compromise.






