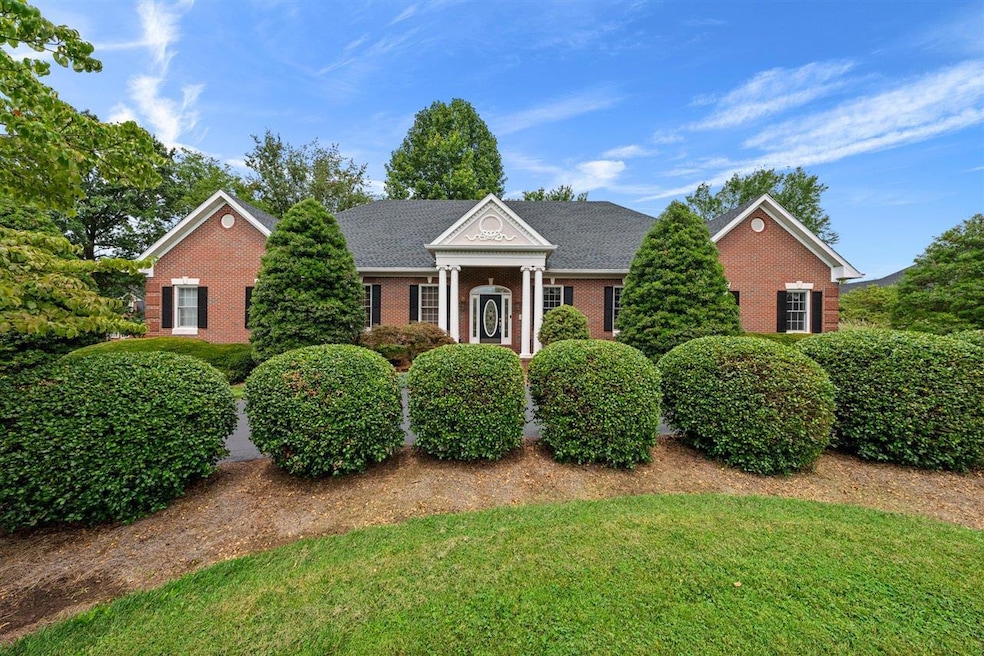
651 Covington Grove Blvd Bowling Green, KY 42104
Shawnee Estates NeighborhoodHighlights
- 0.76 Acre Lot
- Vaulted Ceiling
- Wood Flooring
- Mature Trees
- Traditional Architecture
- Main Floor Primary Bedroom
About This Home
As of May 2025STUNNING Custom-Built Home in Exclusive Neighborhood. Welcome to this custom-built masterpiece, nestled in a desirable private neighborhood. This luxurious home boasts 4 bedrooms, 3 full baths, and 1 half bath, offering ample space for your family. The 3-car garage includes a bay perfect for a workshop, and the living room features built-in surround sound for an immersive entertainment experience. The gourmet kitchen is equipped with a double wall oven and gas stove, ideal for culinary enthusiasts. Accessibility is a priority with a handicap accessible ramp, and storage is plentiful with a walk-in attic. Centrally located in town, this home provides convenient access to the parkway, ensuring easy commutes and travel. Set up your personal tour today!
Last Agent to Sell the Property
Crye-Leike Executive Realty License #251773 Listed on: 04/02/2025

Home Details
Home Type
- Single Family
Est. Annual Taxes
- $4,265
Year Built
- Built in 2000
Lot Details
- 0.76 Acre Lot
- Private Streets
- Street terminates at a dead end
- Landscaped
- Street paved with bricks
- Mature Trees
Parking
- 3 Car Attached Garage
- Garage Door Opener
Home Design
- Traditional Architecture
- Brick Veneer
- Shingle Roof
Interior Spaces
- 3,512 Sq Ft Home
- Tray Ceiling
- Vaulted Ceiling
- Ceiling Fan
- Gas Log Fireplace
- Thermal Windows
- Window Treatments
- Insulated Doors
- Family Room
- Sitting Room
- Formal Dining Room
- Workshop
- Crawl Space
- Storage In Attic
- Fire and Smoke Detector
- Laundry Room
Kitchen
- Eat-In Kitchen
- Built-In Double Oven
- Gas Range
- Microwave
- Dishwasher
- Granite Countertops
- Disposal
Flooring
- Wood
- Carpet
- Tile
Bedrooms and Bathrooms
- 4 Bedrooms
- Primary Bedroom on Main
- Walk-In Closet
- Granite Bathroom Countertops
- Double Vanity
- Secondary bathroom tub or shower combo
- Bathtub
- Separate Shower
Accessible Home Design
- Wheelchair Ramps
Outdoor Features
- Exterior Lighting
- Porch
Schools
- Lost River Elementary School
- Moss Middle School
- Warren Central High School
Utilities
- Forced Air Heating and Cooling System
- Heating System Uses Gas
- Natural Gas Water Heater
Community Details
- Covington Grove Subdivision
Listing and Financial Details
- Assessor Parcel Number 041C-09-040
Ownership History
Purchase Details
Home Financials for this Owner
Home Financials are based on the most recent Mortgage that was taken out on this home.Purchase Details
Similar Homes in Bowling Green, KY
Home Values in the Area
Average Home Value in this Area
Purchase History
| Date | Type | Sale Price | Title Company |
|---|---|---|---|
| Deed | $620,000 | None Listed On Document | |
| Deed | $620,000 | None Listed On Document | |
| Deed | -- | None Listed On Document |
Mortgage History
| Date | Status | Loan Amount | Loan Type |
|---|---|---|---|
| Open | $397,014 | New Conventional | |
| Open | $1,170,000 | Construction | |
| Closed | $1,170,000 | Construction |
Property History
| Date | Event | Price | Change | Sq Ft Price |
|---|---|---|---|---|
| 05/23/2025 05/23/25 | Sold | $620,000 | 0.0% | $177 / Sq Ft |
| 04/02/2025 04/02/25 | Pending | -- | -- | -- |
| 04/02/2025 04/02/25 | For Sale | $620,000 | -- | $177 / Sq Ft |
Tax History Compared to Growth
Tax History
| Year | Tax Paid | Tax Assessment Tax Assessment Total Assessment is a certain percentage of the fair market value that is determined by local assessors to be the total taxable value of land and additions on the property. | Land | Improvement |
|---|---|---|---|---|
| 2024 | $4,265 | $501,500 | $0 | $0 |
| 2023 | $3,247 | $425,000 | $0 | $0 |
| 2022 | $3,078 | $425,000 | $0 | $0 |
| 2021 | $3,066 | $425,000 | $0 | $0 |
| 2020 | $3,087 | $425,000 | $0 | $0 |
| 2019 | $3,080 | $425,000 | $0 | $0 |
| 2018 | $3,078 | $425,000 | $0 | $0 |
| 2017 | $3,055 | $388,100 | $0 | $0 |
| 2015 | $3,000 | $388,100 | $0 | $0 |
| 2014 | -- | $389,000 | $0 | $0 |
Agents Affiliated with this Home
-
Daniel Puckett

Seller's Agent in 2025
Daniel Puckett
Crye-Leike
(270) 781-3377
7 in this area
153 Total Sales
-
Asher Sullivan
A
Buyer's Agent in 2025
Asher Sullivan
Coldwell Banker Legacy Group
(270) 202-0864
9 in this area
431 Total Sales
Map
Source: Real Estate Information Services (REALTOR® Association of Southern Kentucky)
MLS Number: RA20252912
APN: 041C-09-040
- 541 Covington Grove Blvd
- 110 Pine Creek Ct
- 590 Grider Pond Rd
- 3407 Red Oak Dr
- 690 Grider Pond Rd
- 3529 Lucinda Dr
- 3378 Red Oak Ct
- Lot 57A Denzil Ave Unit & Lot 57B
- 835 & 837 Denzil Ave
- 821 Covington Grove Blvd
- 21 Elijah Ct
- 3424 Amber Ct
- 79 Elijah Ct
- 63 Elijah Ct
- 840 Covington Grove Blvd
- 78 Elijah Ct
- 62 Elijah Ct
- 3503 Nashville Rd
- 911 Lois Ln
- 940 Cave Mill Rd






