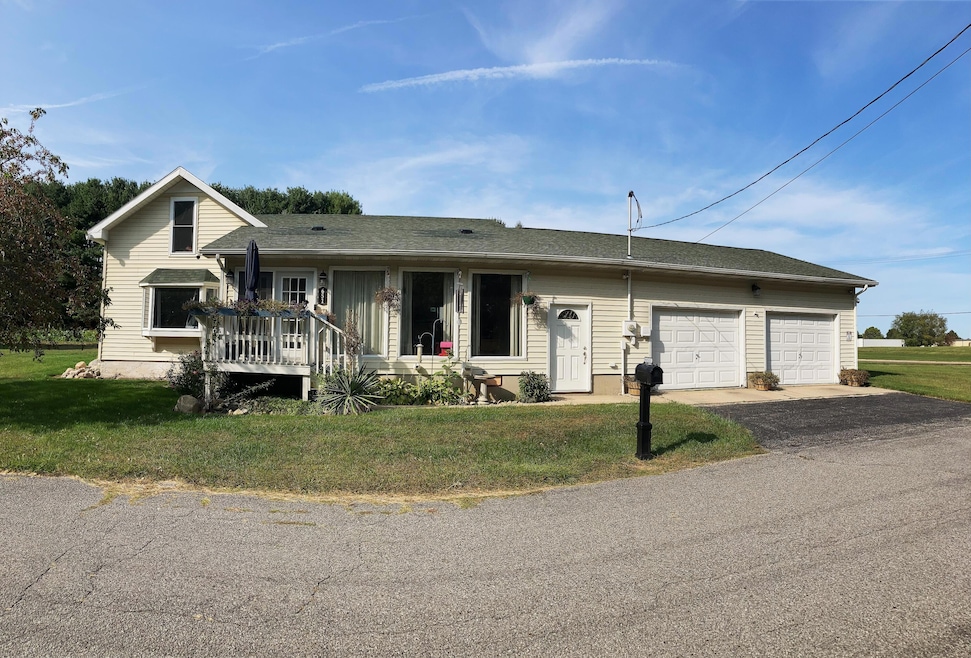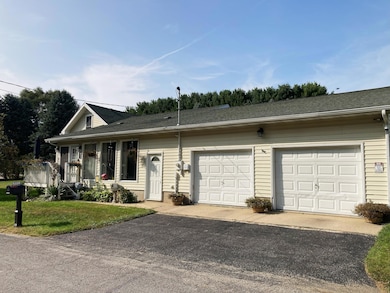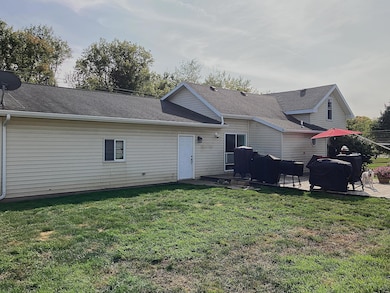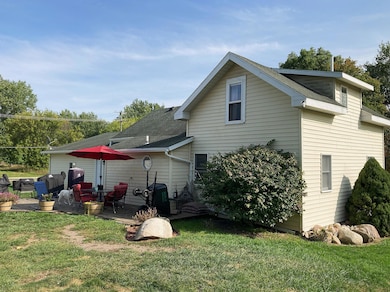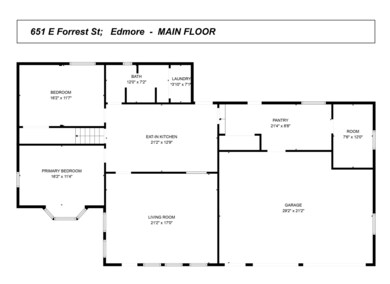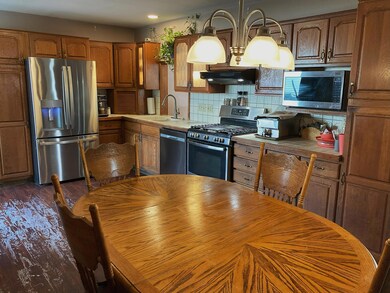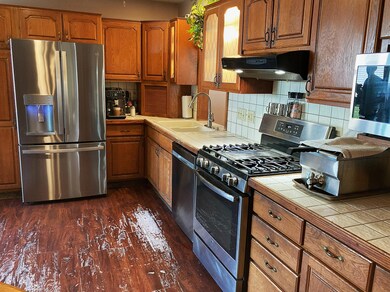651 E Forest St Edmore, MI 48829
Estimated payment $1,510/month
Highlights
- Fruit Trees
- Farmhouse Style Home
- Corner Lot: Yes
- Deck
- 1 Fireplace
- Mud Room
About This Home
4 Bedroom home situated on an amazingly spacious corner lot in Edmore. This home boasts a large main floor master bedroom and 2nd bedroom, full bath with main floor laundry, spacious living room with cathedrial ceiling, and open dining area and kitchen that leads to large pantry/entry to attached garage. Upstairs includes two bedrooms and full bathroom. Along with a collection of fruit trees and being conveniently adjacent to the Meijer/ Heartland Bicycle Trail, the home includes a front entry deck, back entertainment deck, and expansive 32 x 50 insulated and heated dream barn with 14ft eaves (including 220volt electric service and water plumbed to barn). This home has all that you'll need in a country estate all located on almost an acre parcel in town.
Home Details
Home Type
- Single Family
Est. Annual Taxes
- $2,721
Year Built
- Built in 1950
Lot Details
- 0.95 Acre Lot
- Lot Dimensions are 243x164x279x160
- Corner Lot: Yes
- Level Lot
- Fruit Trees
Parking
- 4 Car Attached Garage
- Front Facing Garage
- Garage Door Opener
Home Design
- Farmhouse Style Home
- Asphalt Roof
- Vinyl Siding
Interior Spaces
- 2,090 Sq Ft Home
- 2-Story Property
- Ceiling Fan
- 1 Fireplace
- Insulated Windows
- Mud Room
- Living Room
- Dining Area
- Den
- Laminate Flooring
- Closed Circuit Camera
Kitchen
- Range
- Dishwasher
- Snack Bar or Counter
Bedrooms and Bathrooms
- 4 Bedrooms | 2 Main Level Bedrooms
- 2 Full Bathrooms
Laundry
- Laundry Room
- Laundry on main level
- Laundry in Bathroom
- Dryer
- Washer
Basement
- Partial Basement
- Crawl Space
Outdoor Features
- Deck
- Porch
Location
- Mineral Rights Excluded
Utilities
- Humidifier
- Forced Air Heating and Cooling System
- Heating System Uses Natural Gas
- Natural Gas Water Heater
- Water Softener is Owned
- High Speed Internet
- Internet Available
- Phone Available
Community Details
- No Home Owners Association
Map
Tax History
| Year | Tax Paid | Tax Assessment Tax Assessment Total Assessment is a certain percentage of the fair market value that is determined by local assessors to be the total taxable value of land and additions on the property. | Land | Improvement |
|---|---|---|---|---|
| 2025 | $1,905 | $111,400 | $0 | $0 |
| 2024 | $1,793 | $91,300 | $0 | $0 |
| 2023 | -- | $73,000 | $0 | $0 |
| 2022 | -- | $63,800 | $0 | $0 |
Property History
| Date | Event | Price | List to Sale | Price per Sq Ft |
|---|---|---|---|---|
| 09/19/2025 09/19/25 | For Sale | $249,000 | -- | $119 / Sq Ft |
Purchase History
| Date | Type | Sale Price | Title Company |
|---|---|---|---|
| Warranty Deed | $122,500 | None Listed On Document | |
| Quit Claim Deed | -- | -- | |
| Deed | $32,560 | -- | |
| Sheriffs Deed | $162,113 | -- |
Mortgage History
| Date | Status | Loan Amount | Loan Type |
|---|---|---|---|
| Open | $109,483 | FHA |
Source: MichRIC
MLS Number: 25048193
APN: 041-600-080-00
- 525 E Pine Rd
- 311 E Pine St
- 305 S 1st St
- 219 N 3rd St
- 312 S Brown St
- V/L 3rd St
- 500 W Home St
- 503 W Gilson St
- 229 E Howard City Edmore Rd
- 1890 Coral Rd NE
- 1300 E Coral Rd
- 8770 N Vickeryville Rd
- 7858 Birch Dr
- 1765 W Fleck Rd
- 1461 Tasha Dr
- 163 Lincoln St
- 7256 E Howard City Edmore Rd
- TBD Derby Rd
- 3060 N Sheridan Rd
- 149 S Clark St
- 10530 E Sidney Rd
- 3300 E Deerfield Rd
- 1810 Liberty Dr
- 1212 W Broomfield St
- 1002 W Broomfield St
- 1820 S Crawford St
- 1815 Deming Dr
- 4105 Riverview Dr
- 1815 Edgewood Dr
- 1100 W Campus Dr Unit 3
- 201 - 203 Heidi Ct Unit 201 Heidi Court
- 801 Oakland Dr Unit B
- 900 Appian Way
- 950 Appian Way
- 1240 E Broomfield St
- 806 Douglas St
- 4608 S Isabella Rd
- 625 S Oak St
- 625 S Oak St Unit A
- 625 S Oak St Unit B
Ask me questions while you tour the home.
