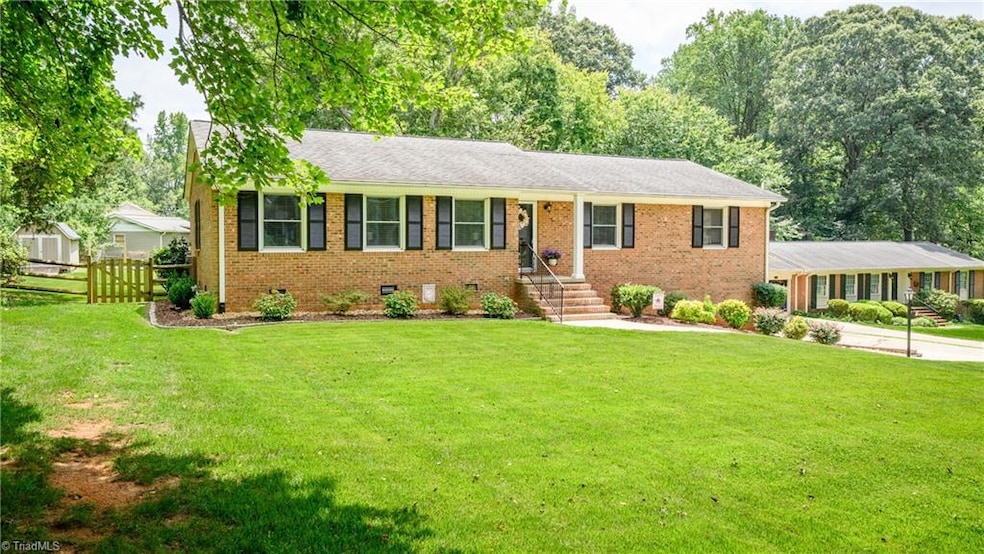
651 Heatherly Rd Mooresville, NC 28115
Estimated payment $2,920/month
Highlights
- Vaulted Ceiling
- Wood Flooring
- No HOA
- South Elementary School Rated A-
- Attic
- Tankless Water Heater
About This Home
Fantastic all brick ranch home in the Mooresville Graded School District! This very pretty home on .49 acres is packed with charm inside and out. Step into a welcoming layout with an updated kitchen, beautiful hardwoods, built-ins in the dining and family rooms and a spacious vaulted sunroom filled with natural light. A stylish barn door. plus French doors add character to this lovely home. 2 fireplaces make cozy evenings a must. The partially finished basement is already plumbed for a bathroom. Entertaining is made easy around the outdoor firepit, deck and fenced yard. Less than 2 miles from downtown Mooresville and Liberty Park. This Mooresville ranch is a rare find!
Home Details
Home Type
- Single Family
Est. Annual Taxes
- $4,877
Year Built
- Built in 1970
Lot Details
- 0.49 Acre Lot
- Fenced
- Level Lot
- Property is zoned Rl1
Parking
- 1 Car Garage
- Basement Garage
- Side Facing Garage
- Driveway
Home Design
- Brick Exterior Construction
Interior Spaces
- 3,399 Sq Ft Home
- Property has 1 Level
- Vaulted Ceiling
- Great Room with Fireplace
- Attic
- Partially Finished Basement
Flooring
- Wood
- Vinyl
Bedrooms and Bathrooms
- 3 Bedrooms
Outdoor Features
- Outdoor Storage
Schools
- Mooresville Middle School
- Mooresville High School
Utilities
- Zoned Heating and Cooling System
- Heat Pump System
- Heating System Uses Natural Gas
- Tankless Water Heater
- Gas Water Heater
Community Details
- No Home Owners Association
Listing and Financial Details
- Assessor Parcel Number 4666336581000
- 1% Total Tax Rate
Map
Home Values in the Area
Average Home Value in this Area
Tax History
| Year | Tax Paid | Tax Assessment Tax Assessment Total Assessment is a certain percentage of the fair market value that is determined by local assessors to be the total taxable value of land and additions on the property. | Land | Improvement |
|---|---|---|---|---|
| 2024 | $4,877 | $410,380 | $68,250 | $342,130 |
| 2023 | $4,877 | $410,380 | $68,250 | $342,130 |
| 2022 | $3,173 | $229,790 | $44,100 | $185,690 |
| 2021 | $3,169 | $229,790 | $44,100 | $185,690 |
| 2020 | $2,775 | $199,530 | $44,100 | $155,430 |
| 2019 | $2,755 | $199,530 | $44,100 | $155,430 |
| 2018 | $2,398 | $172,250 | $33,600 | $138,650 |
| 2017 | $2,338 | $172,250 | $33,600 | $138,650 |
| 2016 | $2,338 | $172,250 | $33,600 | $138,650 |
| 2015 | $2,338 | $172,250 | $33,600 | $138,650 |
| 2014 | $2,407 | $183,630 | $34,650 | $148,980 |
Property History
| Date | Event | Price | Change | Sq Ft Price |
|---|---|---|---|---|
| 08/26/2025 08/26/25 | For Sale | $465,000 | +38.8% | $137 / Sq Ft |
| 07/09/2021 07/09/21 | Sold | $335,000 | +4.7% | $116 / Sq Ft |
| 05/27/2021 05/27/21 | Pending | -- | -- | -- |
| 05/23/2021 05/23/21 | Price Changed | $320,000 | -14.7% | $111 / Sq Ft |
| 05/22/2021 05/22/21 | For Sale | $375,000 | +39.4% | $130 / Sq Ft |
| 06/12/2020 06/12/20 | Sold | $269,000 | -7.2% | $93 / Sq Ft |
| 05/25/2020 05/25/20 | Pending | -- | -- | -- |
| 05/16/2020 05/16/20 | For Sale | $289,900 | -- | $100 / Sq Ft |
Purchase History
| Date | Type | Sale Price | Title Company |
|---|---|---|---|
| Warranty Deed | $335,000 | None Available | |
| Warranty Deed | $269,000 | None Available | |
| Interfamily Deed Transfer | -- | None Available | |
| Deed | $24,500 | -- |
Mortgage History
| Date | Status | Loan Amount | Loan Type |
|---|---|---|---|
| Open | $280,500 | New Conventional | |
| Previous Owner | $260,930 | New Conventional | |
| Previous Owner | $75,000 | Credit Line Revolving |
Similar Homes in Mooresville, NC
Source: Triad MLS
MLS Number: 1193576
APN: 4666-33-6581.000
- 651 Heatherly Rd Unit 3
- 761 White Oaks Rd
- 809 Deer Path Place
- 625 S Magnolia St
- 605 S Magnolia St
- 102 Cartington Way Unit HAF0042
- 106 Cartington Way Unit HAF0041
- 426 Richards Ln
- 104 Oakham Place Unit HAF0025
- 102 Oakham Place Unit HAF0026
- 113 Tonbridge Way Unit HAF0031
- 119 Tonbridge Way Unit HAF0033
- Bradbury Plan at Harris Farms - Second-Floor Premier Suite
- Delaney Plan at Harris Farms - Second-Floor Premier Suite
- Ellington Plan at Harris Farms - First-Floor Premier Suite
- Weston Plan at Harris Farms - Second-Floor Premier Suite
- Roanoke Plan at Harris Farms - First-Floor Premier Suite
- Madison Plan at Harris Farms - Second-Floor Premier Suite
- Abberly Plan at Harris Farms - First-Floor Premier Suite
- Hamilton Plan at Harris Farms - Second-Floor Premier Suite
- 639 Heatherly Rd
- 142 Willowbrook Dr
- 146 Havenbrook Dr
- 115 Samara Ln
- 119 Tiller Way
- 102 Kennedy Ridge Way
- 102 Kennedy Ridge Way Unit William
- 102 Kennedy Ridge Way Unit Mary
- 102 Kennedy Ridge Way Unit Gene
- 449 Hager Lake Rd
- 439 Hager Lake Rd
- 102 Abercorne Way
- 112 Leonard St
- 237 River Birch Cir
- 355 Sharpe St
- 620 Smith St Unit B
- 117 Sawhorse Dr
- 136 Elm St
- 313 Dingler Ave
- 147 Hazel Pk Dr






