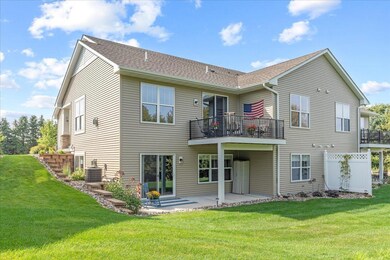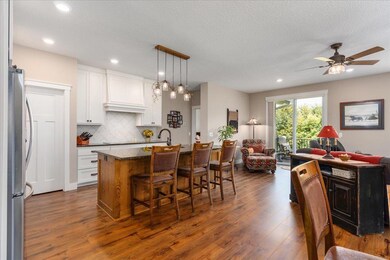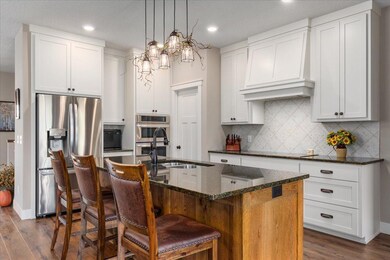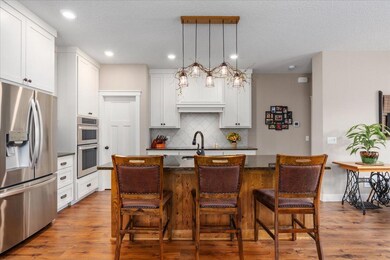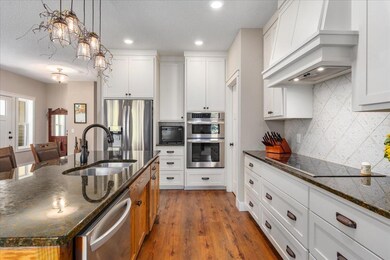
651 Maple Ct New Richmond, WI 54017
Highlights
- Home fronts a creek
- Home Office
- 2 Car Attached Garage
- Family Room with Fireplace
- Cul-De-Sac
- Entrance Foyer
About This Home
As of December 2024This stunning home, custom-built by Derrick construction, offers luxurious main-level living on an amazing lot, backing up to Paper Jack Creek, with mature woods and plenty of green space. Known for meticulous craftsmanship, the home features custom cabinetry, millwork, and high-end finishes throughout. The bright interior boasts a spacious great room, a gourmet kitchen with granite countertops, stainless steel appliances, spacious owners suite, plus a maintenance free deck.
The walkout lower level is perfect for entertaining, with a large family room, wet bar, additional fireplace, and bedroom. Plus a flex room that can be used as an office or exercise area. And don’t miss the garage because it really shines, fully insulated, trimmed out and finished with professional epoxy flooring.
With the HOA handling lawn care and snow removal, you can focus on enjoying life. Located just minutes from New Richmond's shops and restaurants, this home blends luxury with convenience.
Last Agent to Sell the Property
Coldwell Banker Realty Brokerage Phone: 612-269-8073 Listed on: 09/20/2024

Property Details
Home Type
- Multi-Family
Est. Annual Taxes
- $7,043
Year Built
- Built in 2021
Lot Details
- 8,233 Sq Ft Lot
- Lot Dimensions are 40x171x56x171
- Home fronts a creek
- Cul-De-Sac
- Street terminates at a dead end
HOA Fees
- $200 Monthly HOA Fees
Parking
- 2 Car Attached Garage
- Garage Door Opener
Home Design
- Property Attached
Interior Spaces
- 1-Story Property
- Entrance Foyer
- Family Room with Fireplace
- 2 Fireplaces
- Living Room with Fireplace
- Home Office
Kitchen
- Built-In Oven
- Cooktop
- Microwave
- Dishwasher
Bedrooms and Bathrooms
- 3 Bedrooms
Laundry
- Dryer
- Washer
Finished Basement
- Walk-Out Basement
- Basement Fills Entire Space Under The House
- Drainage System
- Sump Pump
- Drain
- Basement Storage
- Basement Window Egress
Utilities
- Forced Air Heating and Cooling System
- 200+ Amp Service
Community Details
- Association fees include hazard insurance, lawn care, ground maintenance, trash, snow removal
- Paperjack Bend HOA, Phone Number (715) 386-6000
- Paperjack Bend Condo Subdivision
Listing and Financial Details
- Assessor Parcel Number 261134500020
Ownership History
Purchase Details
Home Financials for this Owner
Home Financials are based on the most recent Mortgage that was taken out on this home.Purchase Details
Similar Homes in New Richmond, WI
Home Values in the Area
Average Home Value in this Area
Purchase History
| Date | Type | Sale Price | Title Company |
|---|---|---|---|
| Warranty Deed | $525,000 | Burnet Title | |
| Deed | -- | None Listed On Document | |
| Deed | $493,200 | St Croix County Abstract & Tit |
Mortgage History
| Date | Status | Loan Amount | Loan Type |
|---|---|---|---|
| Open | $498,750 | New Conventional |
Property History
| Date | Event | Price | Change | Sq Ft Price |
|---|---|---|---|---|
| 12/11/2024 12/11/24 | Sold | $525,000 | 0.0% | $177 / Sq Ft |
| 11/04/2024 11/04/24 | Pending | -- | -- | -- |
| 09/23/2024 09/23/24 | For Sale | $525,000 | -- | $177 / Sq Ft |
Tax History Compared to Growth
Tax History
| Year | Tax Paid | Tax Assessment Tax Assessment Total Assessment is a certain percentage of the fair market value that is determined by local assessors to be the total taxable value of land and additions on the property. | Land | Improvement |
|---|---|---|---|---|
| 2024 | $72 | $494,200 | $15,000 | $479,200 |
| 2023 | $7,043 | $493,100 | $15,000 | $478,100 |
| 2022 | $241 | $35,000 | $15,000 | $20,000 |
| 2021 | $365 | $15,000 | $15,000 | $0 |
| 2020 | $374 | $15,000 | $15,000 | $0 |
| 2019 | $374 | $15,000 | $15,000 | $0 |
Agents Affiliated with this Home
-

Seller's Agent in 2024
Brian Johnson
Coldwell Banker Burnet
(612) 269-8073
12 in this area
160 Total Sales
-

Buyer's Agent in 2024
Jon Haasch
Haasch Real Estate Services
(715) 222-9256
20 in this area
40 Total Sales
Map
Source: NorthstarMLS
MLS Number: 6601897
APN: 261-1345-00-020
- 455 Chestnut Dr
- 850 W Ridge Ct Unit 50
- 1141 Pinewood Trail
- 425 W 8th St Unit 21
- 425 W 8th St Unit 19
- 425 W 8th St Unit 24
- 425 W 8th St Unit 23
- 425 W 8th St Unit 22
- 425 W 8th St Unit 20
- 1272 Pheasant Run
- xxx1 Pinewood Trail
- xxx2 Pinewood Trail
- 1368 Creekwood Dr
- 1060 Sharptail Run
- 1375 Creekwood Dr
- 236 W 5th St
- 854 Fairfield Rd
- 305 S Pierson Ave
- 1479 Creekwood Dr
- 114 E 6th St Unit A

