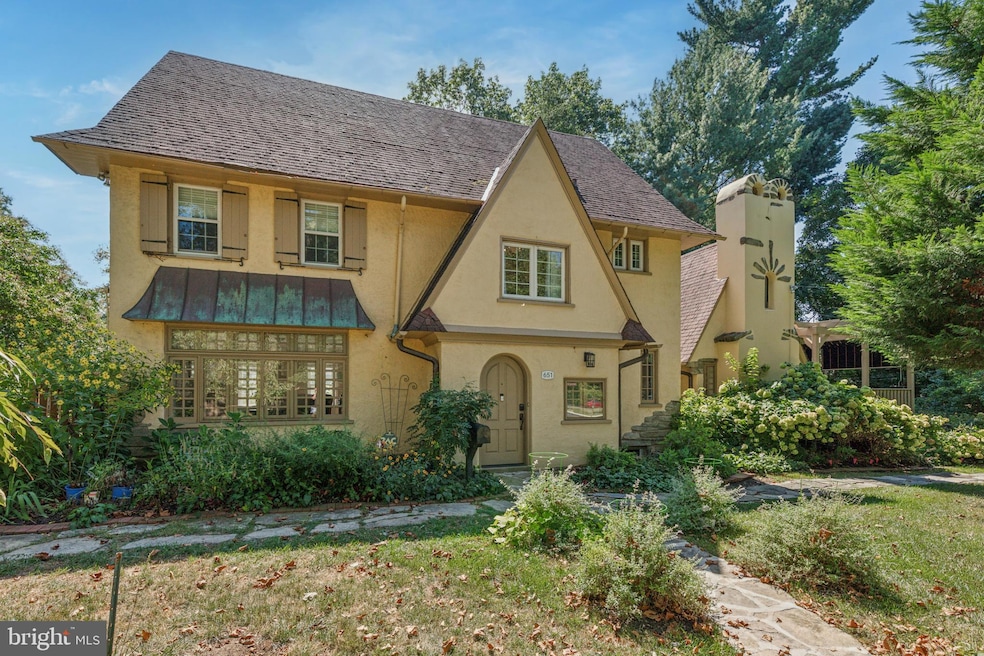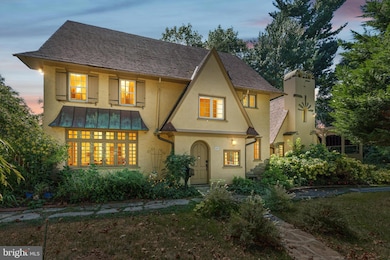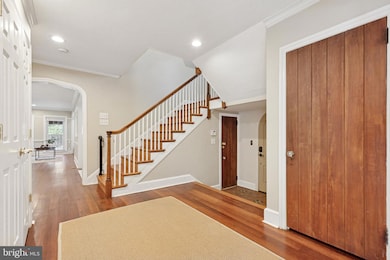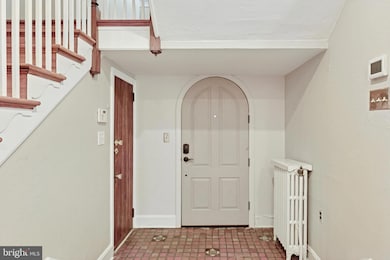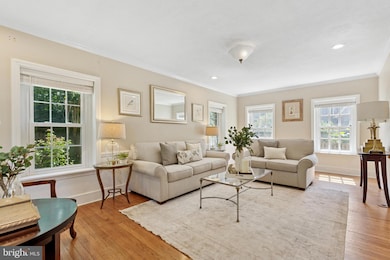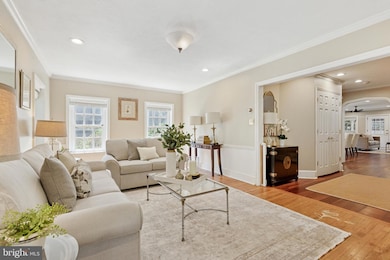651 N Chester Rd Swarthmore, PA 19081
Estimated payment $5,080/month
Highlights
- Traditional Architecture
- No HOA
- Breakfast Room
- Swarthmore-Rutledge School Rated A
- Sitting Room
- Walk-In Pantry
About This Home
Welcome to 651 N Chester Rd (AKA 5 Swarthmore Place) — a beautifully maintained 5-bedroom, 3.5-bath residence nestled in the heart of Swarthmore Borough, one of Delaware County’s most charming and sought-after communities. Located in the award-winning Wallingford-Swarthmore School District, this home offers a rare blend of character, space, and location.
Set on a beautifully landscaped lot with mature gardens, stone walkways, and a fenced backyard, this home showcases distinctive architecture that reflects the timeless appeal of Swarthmore’s historic homes. Step through the arched front door into a spacious foyer with coat closet and immediately feel the warm, inviting character this home offers.
The main level features a gracious living room to the left and an open-concept layout to the right that includes a gourmet kitchen with cherry cabinetry, granite countertops, tile backsplash, stainless steel appliances—including a 5-burner gas stove with hood vent, dishwasher, refrigerator—and a walk-in pantry. The kitchen flows into a large dining area and cozy family room centered around an Inglenook-style gas fireplace. A single glass French door from the family room leads to a large deck with pergola, perfect for outdoor dining or relaxing. Rounding out the main level, there is a charming reading/sitting nook tucked just off the foyer, offering a quiet spot to unwind, work, or enjoy a book
The second floor includes a spacious primary suite with an attached office or sitting room. Walk-in closet and additional closet space. The main bath features a tub/shower combination with timeless tilework. Two additional generously sized bedrooms share a tiled hall bath with walk-in shower. The third floor offers two more bedrooms and another full bath with a stall shower—ideal for guests, home offices, or creative space.
The lower level includes a stone foundation, half bath, ample storage, and access to the 2-car attached garage. The backyard is a peaceful retreat with mature plantings, a patio area, and fenced yard.
Swarthmore Borough is known for its tree-lined streets, vibrant community, and small-town charm. Residents enjoy easy access to local shops, cafes, the train station with direct service to Center City Philadelphia, and nearby parks and green spaces.
This one-of-a-kind home combines architectural charm with thoughtful updates, ready for its next chapter. Don’t miss your chance to own a piece of Swarthmore!
Listing Agent
(610) 389-2810 stevenchristie4@gmail.com KW Greater West Chester License #RS175773L Listed on: 09/12/2025

Home Details
Home Type
- Single Family
Est. Annual Taxes
- $16,912
Year Built
- Built in 1927
Lot Details
- 10,019 Sq Ft Lot
- Lot Dimensions are 171.00 x 102.79
- Property is zoned R10
Parking
- 2 Car Attached Garage
- Side Facing Garage
- Garage Door Opener
Home Design
- Traditional Architecture
- Stone Foundation
- Stucco
Interior Spaces
- 2,777 Sq Ft Home
- Property has 3 Levels
- Ceiling Fan
- Recessed Lighting
- Gas Fireplace
- Entrance Foyer
- Family Room Off Kitchen
- Sitting Room
- Living Room
- Basement Fills Entire Space Under The House
- Motion Detectors
Kitchen
- Breakfast Room
- Walk-In Pantry
- Gas Oven or Range
- Self-Cleaning Oven
- Range Hood
- Microwave
- Stainless Steel Appliances
- Disposal
Bedrooms and Bathrooms
- 5 Bedrooms
- En-Suite Bathroom
- Walk-In Closet
- 3 Full Bathrooms
Laundry
- Laundry Room
- Laundry on lower level
- Electric Dryer
- Washer
Utilities
- Central Air
- Radiator
- Hot Water Heating System
- Heating System Uses Steam
- Natural Gas Water Heater
Community Details
- No Home Owners Association
- Swarthmore Subdivision
Listing and Financial Details
- Tax Lot 068-000
- Assessor Parcel Number 43-00-01196-00
Map
Home Values in the Area
Average Home Value in this Area
Property History
| Date | Event | Price | List to Sale | Price per Sq Ft |
|---|---|---|---|---|
| 10/27/2025 10/27/25 | Price Changed | $700,000 | -6.7% | $252 / Sq Ft |
| 09/24/2025 09/24/25 | Price Changed | $750,000 | -6.2% | $270 / Sq Ft |
| 09/12/2025 09/12/25 | For Sale | $799,900 | -- | $288 / Sq Ft |
Source: Bright MLS
MLS Number: PADE2099488
- 519 Walnut Ln Unit 1
- 606 Ogden Ave
- 1521 Snead Green Unit Z194
- 838 Springhaven Rd
- 1366 Nicklaus Dr Unit O125
- 1433 Country Club Dr Unit T214
- 945 Church Rd
- 110 Park Ave Unit 370
- 110 Park Ave Unit 350
- 110 Park Ave Unit 250
- 110 Park Ave Unit 320
- 110 Park Ave Unit 440
- 110 Park Ave Unit 460
- 110 Park Ave Unit 430
- 110 Park Ave Unit 210
- 110 Park Ave Unit 340
- 428 Wheatsheaf Rd
- 937 Greenbriar Ln
- 411 Marie Dr
- 246 Pennington Ave
- 512 Stidman Dr Unit D4
- 512 Stidman Dr Unit D-1
- 325 Dartmouth Ave
- 4 Park Ave
- 610 E Woodland Ave
- 111 W Sylvan Ave
- 100 Christian St
- 144 S Morton Ave
- 7 S Morton Ave Unit 3
- 101 S Morton Ave
- 646 Country Ln
- 112 9th Ave
- 1020 Westwood Dr
- 1007 Fairview Rd
- 24 Surrey Rd Unit 4
- 111 Macdade Blvd
- 216 Vernon St
- 900 Macdade Blvd
- 229 Ridley Ave Unit 1
- 307 Manchester Ave
