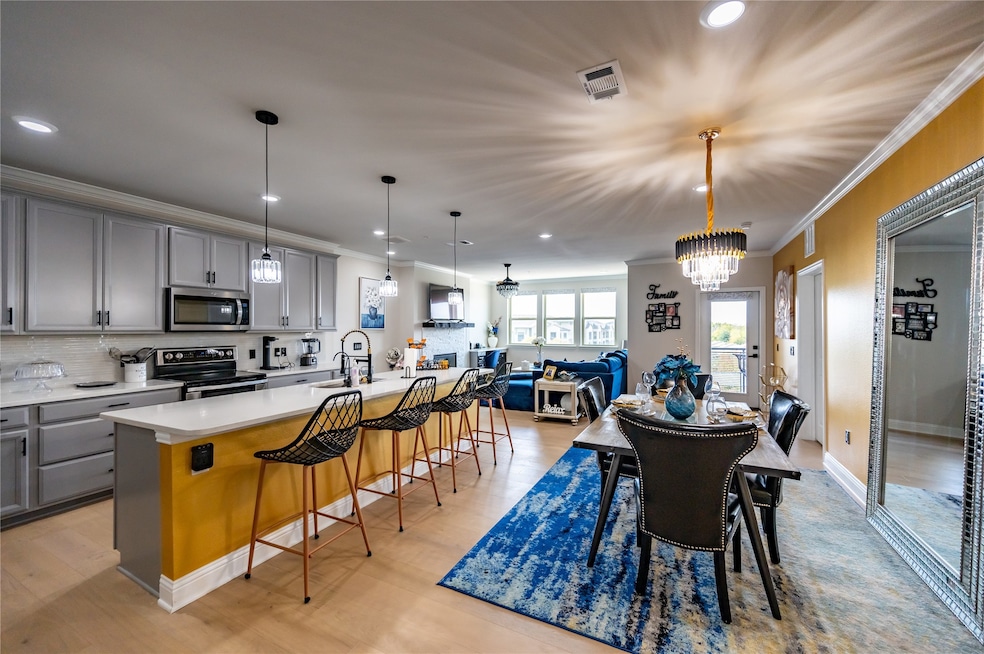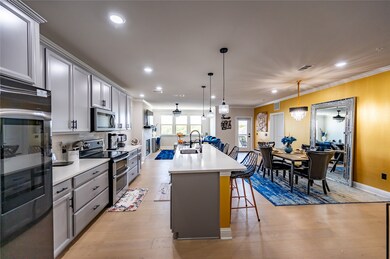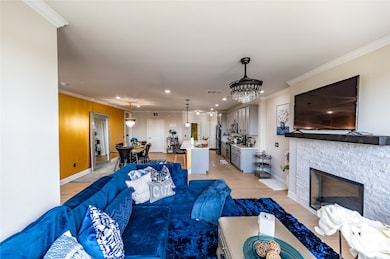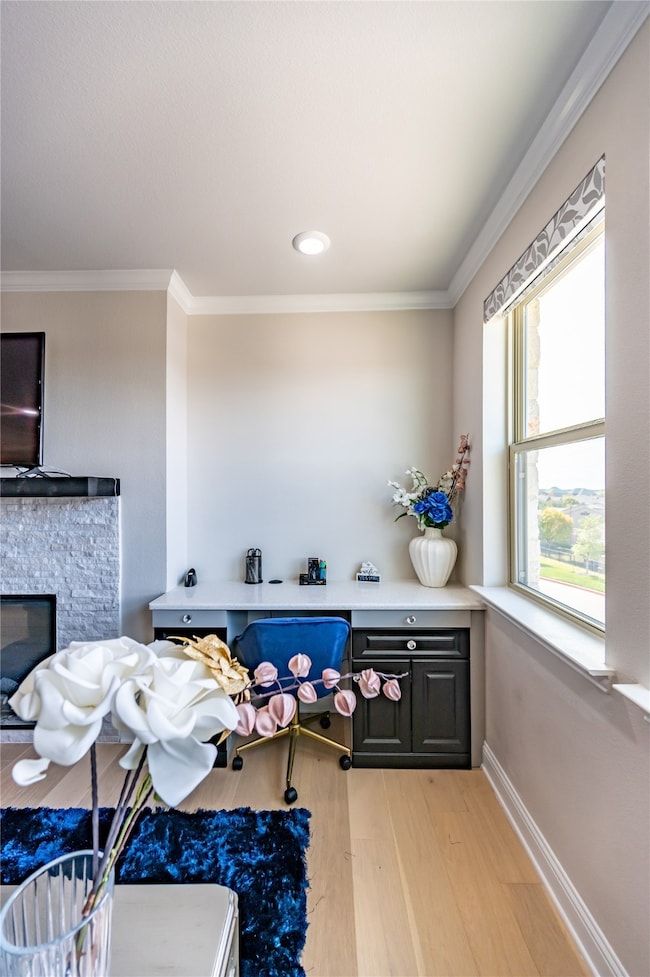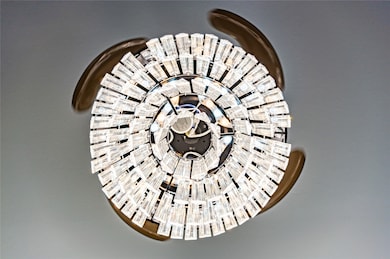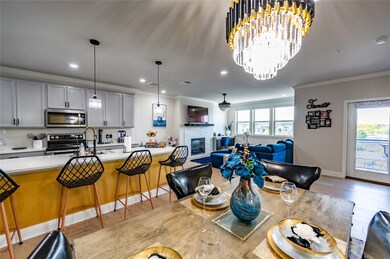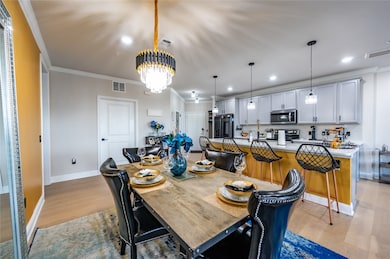Gatherings at Twin Creeks 651 N Watters Rd Unit 8201 Floor 2 Allen, TX 75013
Twin Creeks NeighborhoodEstimated payment $3,649/month
Highlights
- Fitness Center
- In Ground Pool
- Clubhouse
- Dr. E.T. Boon Elementary School Rated A
- ENERGY STAR Certified Homes
- Engineered Wood Flooring
About This Home
Stunning 2022 luxury condo in prestigious Allen—turnkey and move-in ready. Perfect for professionals, relocators, or first-time buyers seeking low-maintenance living. Seller Concession: Up to $5,000. Located in a highly desirable area.
Premium Features: 3BR/2BA (1,884 sq ft), custom closets, granite built-in desk, chef's pantry, mud bench, whole-home water filter, engineered wood floors, energy-efficient appliances, electric fireplace.
Perfect For: Sophisticated single professionals, senior living, and savvy Texas relocators seeking turnkey elegance without maintenance burdens. We're open to owner and creative subject-to arrangements for qualified buyers. Allen's median home price is $575,773. Only one resident has to be 55 and up to live in and own the property. Ideal for professionals relocating to Texas. Won't last—priced to sell NOW. Ready to experience luxury living?
Property Details
Home Type
- Condominium
Est. Annual Taxes
- $7,982
Year Built
- Built in 2022
HOA Fees
- $505 Monthly HOA Fees
Home Design
- Entry on the 2nd floor
Interior Spaces
- 1,884 Sq Ft Home
- Brick Wall or Ceiling
- Ceiling Fan
- Electric Fireplace
- Window Treatments
- Insulated Doors
- Formal Entry
- Family Room Off Kitchen
- Living Room
- Storage
- Home Gym
- Engineered Wood Flooring
- Intercom
Kitchen
- Walk-In Pantry
- Double Oven
- Microwave
- Dishwasher
- Kitchen Island
- Pots and Pans Drawers
- Disposal
Bedrooms and Bathrooms
- 3 Bedrooms
- 2 Full Bathrooms
- Double Vanity
- Bidet
- Bathtub with Shower
- Separate Shower
Laundry
- Dryer
- Washer
Parking
- 2 Car Garage
- Garage Door Opener
- Additional Parking
- Unassigned Parking
Eco-Friendly Details
- ENERGY STAR Qualified Appliances
- Energy-Efficient Windows with Low Emissivity
- Energy-Efficient HVAC
- Energy-Efficient Lighting
- Energy-Efficient Doors
- ENERGY STAR Certified Homes
- Energy-Efficient Thermostat
Outdoor Features
- In Ground Pool
- Terrace
Schools
- Boon Elementary School
- Ereckson Middle School
- Allen High School
Utilities
- Central Heating and Cooling System
- Programmable Thermostat
Listing and Financial Details
- Seller Concessions Offered
Community Details
Overview
- Association fees include common area insurance, clubhouse, ground maintenance, maintenance structure, trash
- Somerset Association
- Mid-Rise Condominium
- Gatherings At Twin Creeks Condo Subdivision
- Maintained Community
Amenities
- Meeting Room
- Party Room
Recreation
- Racquetball
- Dog Park
Pet Policy
- The building has rules on how big a pet can be within a unit
Security
- Card or Code Access
- Fire and Smoke Detector
- Fire Sprinkler System
Map
About Gatherings at Twin Creeks
Home Values in the Area
Average Home Value in this Area
Tax History
| Year | Tax Paid | Tax Assessment Tax Assessment Total Assessment is a certain percentage of the fair market value that is determined by local assessors to be the total taxable value of land and additions on the property. | Land | Improvement |
|---|---|---|---|---|
| 2025 | $6,656 | $418,555 | $26,279 | $392,276 |
| 2024 | $6,656 | $452,379 | $30,503 | $419,497 |
| 2023 | $6,656 | $482,773 | $36,603 | $446,170 |
| 2022 | $8,676 | $437,028 | $91,977 | $345,051 |
Property History
| Date | Event | Price | List to Sale | Price per Sq Ft |
|---|---|---|---|---|
| 10/13/2025 10/13/25 | Price Changed | $469,500 | -1.2% | $249 / Sq Ft |
| 09/25/2025 09/25/25 | For Sale | $475,000 | +1.1% | $252 / Sq Ft |
| 09/24/2025 09/24/25 | For Sale | $470,000 | -- | $249 / Sq Ft |
Purchase History
| Date | Type | Sale Price | Title Company |
|---|---|---|---|
| Warranty Deed | -- | None Listed On Document |
Source: Houston Association of REALTORS®
MLS Number: 64933876
APN: R-11631-00H-0201-1
- 651 N Watters Rd Unit 4403
- 651 N Watters Rd Unit 2105
- 651 N Watters Rd Unit 8202
- 651 N Watters Rd Unit 8402
- 651 N Watters Rd Unit 3405
- 651 N Watters Rd Unit 4202
- 651 N Watters Rd Unit 2307
- 651 N Watters Rd Unit 7202
- 651 N Watters Rd Unit 3202
- 651 N Watters Rd Unit 3303
- 651 N Watters Rd Unit 1101
- 651 N North Watters Rd Unit 3202
- 1013 Taylor Dr
- Marigold Plan at Villas at Twin Creeks
- Annabelle III Plan at Villas at Twin Creeks
- Burlington Plan at Villas at Twin Creeks
- Regency Plan at Villas at Twin Creeks
- 1013 Lucy Ln
- 321 Phoebe Dr
- 811 Otto Dr
- 651 N Watters Rd Unit 2401
- 659 Junction Dr
- 729 Junction Dr Unit C313.1409468
- 729 Junction Dr Unit A139.1409870
- 729 Junction Dr Unit A352.1409470
- 729 Junction Dr Unit A224.1409469
- 729 Junction Dr Unit A141.1409868
- 729 Junction Dr Unit A446.1409471
- 729 Junction Dr Unit E208.1409871
- 729 Junction Dr
- 1013 Lucy Ln
- 1034 Lucy Ln
- 860 Junction Dr
- 205 Benton Dr
- 705 Bray Central Dr
- 964 Emil Place
- 405 Ola Ln
- 270 S Watters Rd
- 1089 W Exchange Pkwy
- 1144 Landon Ln
