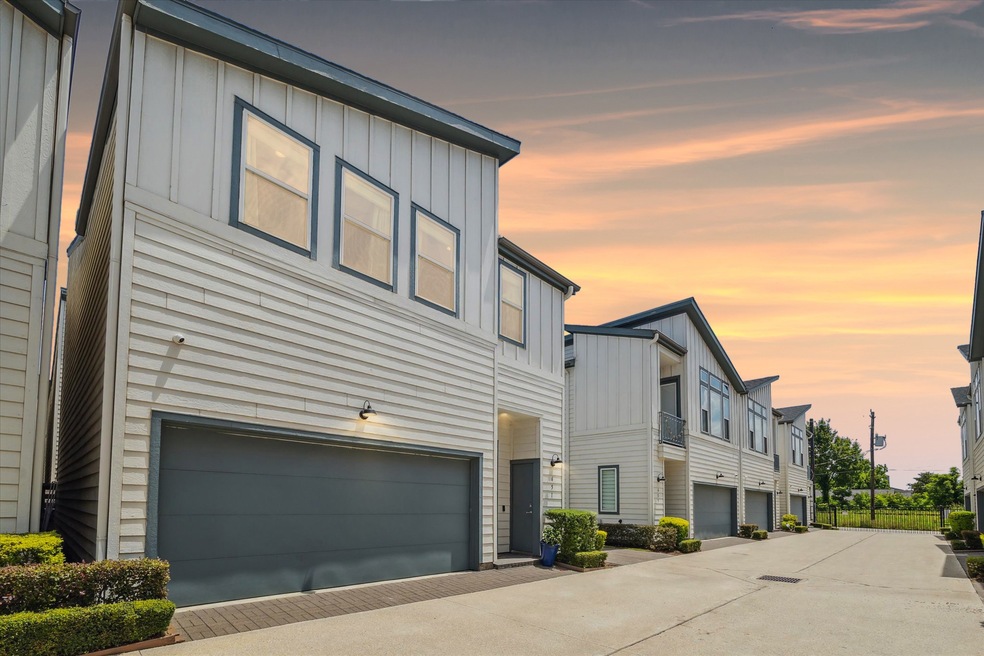
651 Press St Houston, TX 77020
Estimated payment $2,388/month
Highlights
- Gated Community
- Adjacent to Greenbelt
- High Ceiling
- Contemporary Architecture
- Wood Flooring
- Quartz Countertops
About This Home
Welcome home to a beautifully maintained single-family home in Houston's hip East Downtown. This open-concept home features an inviting first floor with oak-toned tile, high ceilings, abundant windows, & a half-bath. The kitchen offers a quartz island, ample counters, and stainless steel appliances. Upstairs, real wood floors at the landing lead to a home office, two bright secondary bedrooms with generous closets, a secondary bath, and a primary suite. The primary suite offers space for a king bed and features abundant natural light, a walk-in closet with an Elfa system, and a primary bath with a standalone shower and double vanity. This gated community provides easy access to downtown, I-10, I-59, 288, and I-45, and is surrounded by EaDo's vibrant attractions including the new East River development and establishments on Navigation Boulevard, Canal Street, and Emancipation Street. It's also convenient to attractions in downtown such as Astros, Rockets, Dynamo, and the theatre.
Home Details
Home Type
- Single Family
Est. Annual Taxes
- $7,849
Year Built
- Built in 2020
Lot Details
- 1,877 Sq Ft Lot
- Adjacent to Greenbelt
- South Facing Home
- Back Yard Fenced
HOA Fees
- $100 Monthly HOA Fees
Parking
- 2 Car Attached Garage
- Additional Parking
Home Design
- Contemporary Architecture
- Traditional Architecture
- Slab Foundation
- Composition Roof
- Cement Siding
- Radiant Barrier
Interior Spaces
- 1,682 Sq Ft Home
- 2-Story Property
- High Ceiling
- Window Treatments
- Entrance Foyer
- Family Room Off Kitchen
- Living Room
- Open Floorplan
- Utility Room
- Washer and Gas Dryer Hookup
Kitchen
- Gas Oven
- Gas Range
- Microwave
- Dishwasher
- Kitchen Island
- Quartz Countertops
- Self-Closing Drawers and Cabinet Doors
- Disposal
Flooring
- Wood
- Carpet
- Tile
Bedrooms and Bathrooms
- 3 Bedrooms
- En-Suite Primary Bedroom
- Double Vanity
- Bathtub with Shower
Home Security
- Security System Leased
- Fire and Smoke Detector
Eco-Friendly Details
- Energy-Efficient Windows with Low Emissivity
- Energy-Efficient HVAC
- Energy-Efficient Lighting
- Energy-Efficient Insulation
- Ventilation
Schools
- Bruce Elementary School
- Mcreynolds Middle School
- Wheatley High School
Utilities
- Central Heating and Cooling System
- Heating System Uses Gas
- Tankless Water Heater
Listing and Financial Details
- Seller Concessions Offered
Community Details
Overview
- Association fees include ground maintenance
- East River Yards Community Associ Association, Phone Number (713) 956-1995
- East River Yards Subdivision
Recreation
- Dog Park
Security
- Controlled Access
- Gated Community
Map
Home Values in the Area
Average Home Value in this Area
Tax History
| Year | Tax Paid | Tax Assessment Tax Assessment Total Assessment is a certain percentage of the fair market value that is determined by local assessors to be the total taxable value of land and additions on the property. | Land | Improvement |
|---|---|---|---|---|
| 2024 | $5,422 | $375,126 | $69,197 | $305,929 |
| 2023 | $5,422 | $393,788 | $69,197 | $324,591 |
| 2022 | $7,407 | $336,387 | $69,197 | $267,190 |
| 2021 | $7,891 | $338,565 | $69,197 | $269,368 |
| 2020 | $2,340 | $96,649 | $69,197 | $27,452 |
| 2019 | $1,138 | $46,131 | $46,131 | $0 |
Property History
| Date | Event | Price | Change | Sq Ft Price |
|---|---|---|---|---|
| 08/16/2025 08/16/25 | Price Changed | $299,900 | 0.0% | $178 / Sq Ft |
| 08/12/2025 08/12/25 | Price Changed | $2,295 | 0.0% | $1 / Sq Ft |
| 08/01/2025 08/01/25 | For Sale | $324,900 | 0.0% | $193 / Sq Ft |
| 07/31/2025 07/31/25 | Price Changed | $2,395 | -4.0% | $1 / Sq Ft |
| 07/25/2025 07/25/25 | For Rent | $2,495 | -- | -- |
Purchase History
| Date | Type | Sale Price | Title Company |
|---|---|---|---|
| Vendors Lien | -- | Texas American Title Company |
Mortgage History
| Date | Status | Loan Amount | Loan Type |
|---|---|---|---|
| Open | $273,892 | New Conventional |
Similar Homes in Houston, TX
Source: Houston Association of REALTORS®
MLS Number: 12310731
APN: 1399310010025
- 621 Press St
- 4218 Buck St
- 3913 Hare St
- 4224 Buck St
- 717 N Emile St
- 719 N Emile St
- 809 Bringhurst St
- 819 Emile St
- 749 Emile St
- 706 Cage St
- 627 Emile St
- 4604 Gunter St
- 4406 Vernon St
- 4508 Sharon St
- 513 Schweikhardt St
- 3410 Cline St
- 3703 Market St Unit 2
- 3703 Market St Unit 1
- 502 Schweikhardt St
- 507 Gregg St






