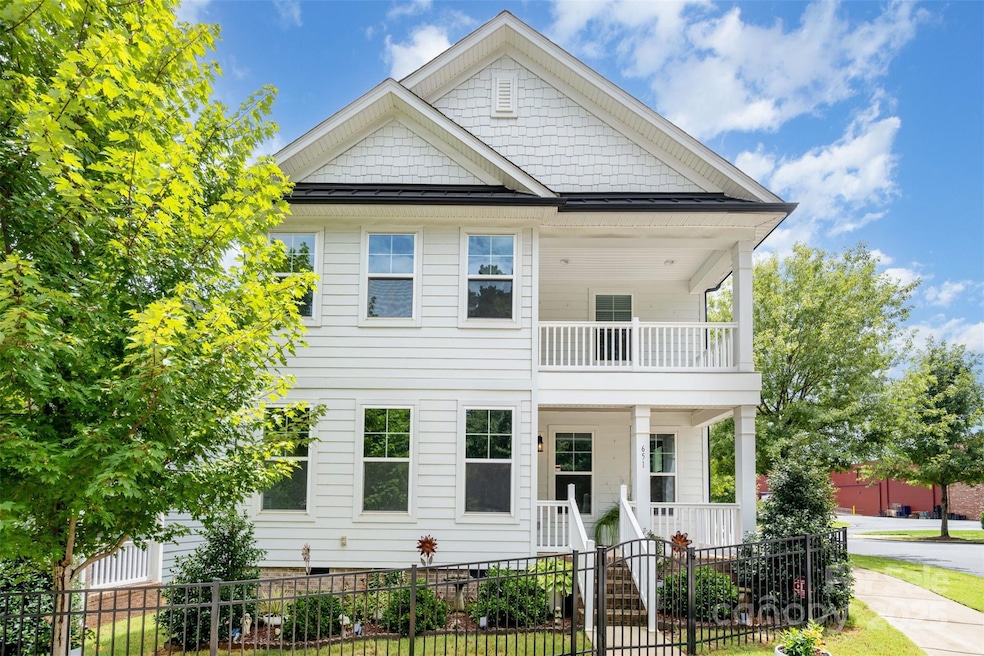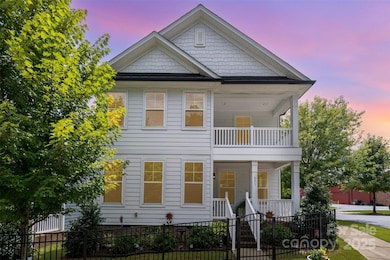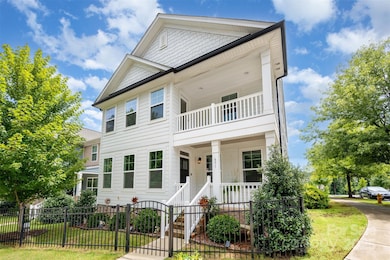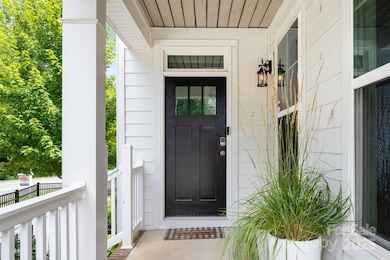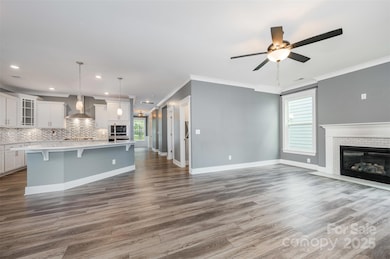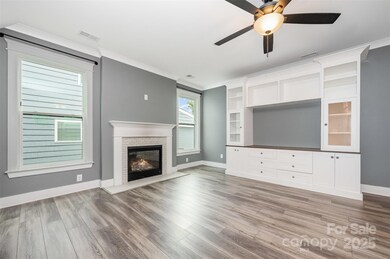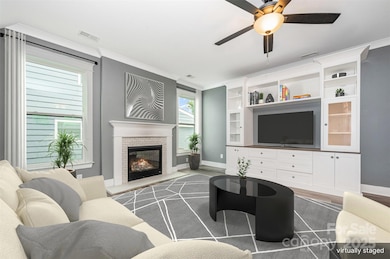651 R L Stowe Rd Belmont, NC 28012
Estimated payment $3,194/month
Highlights
- Solar Power System
- Open Floorplan
- Corner Lot
- Belmont Central Elementary School Rated A-
- Contemporary Architecture
- Screened Porch
About This Home
Get ready to be amazed! Welcome to this absolutely stunning home, perfectly situated in a convenient location on a corner lot. Imagine the quick convenience to gyms, local grocery stores, and your favorite restaurants – all within easy reach! Plus, a quick and easy commute to Charlotte Douglas International Airport makes travel a breeze. Step inside and discover a home that truly has it all. Featuring three comfortable bedrooms, 2.5 beautifully appointed baths, two versatile flex spaces that can be customized to your lifestyle, a spacious two-car garage, and an abundance of storage solutions throughout, this home is designed to effortlessly meet all your needs. And as a bonus, the efficient solar panels contribute to lower energy bills, making this home as smart as it is beautiful. Schedule your showing today and get this one before it's gone!!
Listing Agent
Keller Williams Realty Brokerage Email: bridgetsaintsing@kw.com License #346595 Listed on: 08/18/2025

Home Details
Home Type
- Single Family
Est. Annual Taxes
- $5,045
Year Built
- Built in 2021
Lot Details
- Fenced Front Yard
- Corner Lot
- Sloped Lot
- Property is zoned TND-CD
HOA Fees
- $55 Monthly HOA Fees
Parking
- 2 Car Attached Garage
- Driveway
Home Design
- Contemporary Architecture
- Brick Exterior Construction
Interior Spaces
- 2-Story Property
- Open Floorplan
- Built-In Features
- Family Room with Fireplace
- Screened Porch
- Storage
- Crawl Space
Kitchen
- Oven
- Gas Cooktop
- Microwave
- Dishwasher
- Kitchen Island
Flooring
- Tile
- Vinyl
Bedrooms and Bathrooms
- 3 Bedrooms
- Walk-In Closet
Laundry
- Laundry Room
- Laundry on upper level
Schools
- Belmont Central Elementary School
- Belmont Middle School
- South Point High School
Additional Features
- Solar Power System
- Balcony
- Forced Air Heating and Cooling System
Community Details
- Property Matters Realty Association, Phone Number (704) 861-0833
- Laurel Walk Subdivision
- Mandatory home owners association
Listing and Financial Details
- Assessor Parcel Number 300922
Map
Home Values in the Area
Average Home Value in this Area
Tax History
| Year | Tax Paid | Tax Assessment Tax Assessment Total Assessment is a certain percentage of the fair market value that is determined by local assessors to be the total taxable value of land and additions on the property. | Land | Improvement |
|---|---|---|---|---|
| 2025 | $5,045 | $478,620 | $46,000 | $432,620 |
| 2024 | $5,045 | $478,620 | $46,000 | $432,620 |
| 2023 | $5,097 | $478,620 | $46,000 | $432,620 |
| 2022 | $4,642 | $355,740 | $40,000 | $315,740 |
| 2021 | $693 | $355,740 | $40,000 | $315,740 |
| 2019 | $0 | $40,000 | $40,000 | $0 |
Property History
| Date | Event | Price | List to Sale | Price per Sq Ft |
|---|---|---|---|---|
| 11/03/2025 11/03/25 | Price Changed | $515,000 | -1.9% | $191 / Sq Ft |
| 09/15/2025 09/15/25 | Price Changed | $525,000 | -2.8% | $195 / Sq Ft |
| 08/18/2025 08/18/25 | For Sale | $539,900 | -- | $200 / Sq Ft |
Purchase History
| Date | Type | Sale Price | Title Company |
|---|---|---|---|
| Special Warranty Deed | $403,500 | None Available |
Mortgage History
| Date | Status | Loan Amount | Loan Type |
|---|---|---|---|
| Open | $382,945 | New Conventional |
Source: Canopy MLS (Canopy Realtor® Association)
MLS Number: 4293095
APN: 300922
- 2105 Laurel Village Cir
- 816 S Point Rd
- 806 S Point Rd
- 1507 Cedar Tree Dr
- 1527 Cedar Tree Dr
- 2048 Middleton Farm Dr
- 203 Nixon Rd
- 417 Stowe Rd
- 6030 Thorburn Way
- 4813 Samuel Pinckney Dr
- 1075 S Point Rd
- 4825 Samuel Pinckney Dr
- 511 Julia Ave
- 4818 Samuel Pinckney Dr
- 4830 Samuel Pinckney Dr
- 1110 Clark Hill Dr
- 109 James Dr
- 408 S Central Ave
- 204 Belwood Dr
- 2500 Ashley Ct
- 2409 Garrett Prk Dr
- 2149 Laurel Vlg Cir
- 1522 Cedar Tree Dr
- 6012 Thorburn Way
- 111 Point Cir
- 552 Rivermist Dr
- 239 Keener Blvd
- 564 Rivermist Dr
- 5829 Dinsmore Ln
- 304 Keener Blvd
- 300 Prince St
- 623 Rivermist Dr
- 637 Rivermist Dr
- 2730 Shannon Dr
- 639 Rivermist Dr
- 202 S Main St
- 104 Secrest Ave
- 31 Myrtle St
- 4113 Armstrong Farm Dr
- 301 Eagle Rd Unit 2
