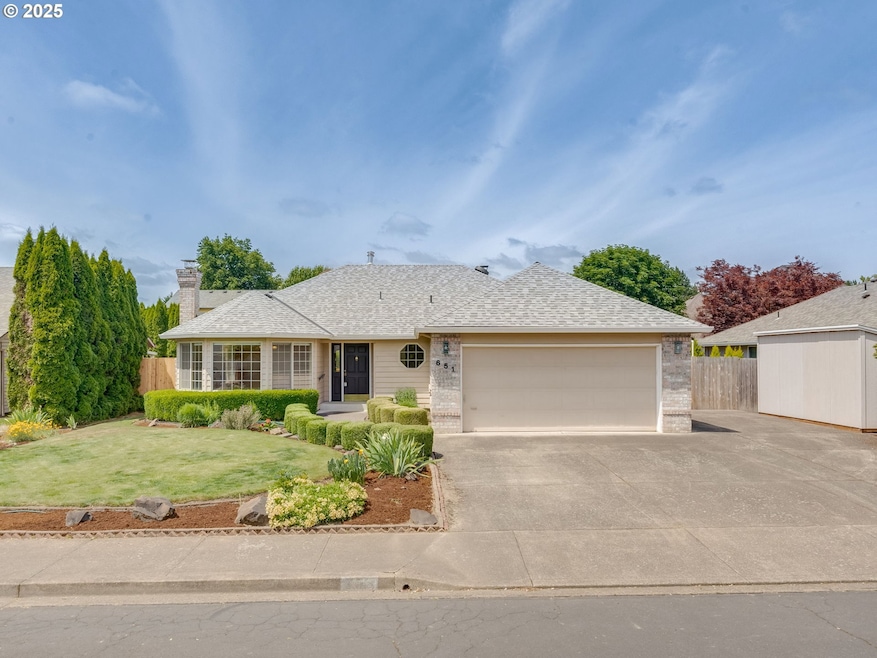651 SW Westview Dr McMinnville, OR 97128
Estimated payment $2,858/month
Highlights
- RV Access or Parking
- Covered Deck
- No HOA
- Duniway Middle School Rated A
- Private Yard
- 2 Car Attached Garage
About This Home
Inviting single level three bedroom, two bathroom home nestled on a peaceful street. Step inside to a light-filled living and dining area, complete with a cozy fireplace and a beautiful bay window. The thoughtfully designed layout includes an open kitchen with a large pantry and a cozy dining nook and family room leading to the large back deck. Down the hall, you'll find a full bathroom conveniently located for guests and the two secondary bedrooms each well-sized with ample closet space. The primary suite includes an attached bathroom, and walk-in closet. Generously sized windows with newer blinds throughout the home. Outside, enjoy a fully fenced yard with gardens, a large partially covered deck, and a garden shed. RV parking and an attached garage with ample storage make this home practical as well as charming.
Home Details
Home Type
- Single Family
Est. Annual Taxes
- $4,305
Year Built
- Built in 1993
Lot Details
- 6,969 Sq Ft Lot
- Fenced
- Level Lot
- Private Yard
- Raised Garden Beds
Parking
- 2 Car Attached Garage
- Garage Door Opener
- Driveway
- On-Street Parking
- RV Access or Parking
Home Design
- Composition Roof
- Lap Siding
- Concrete Perimeter Foundation
Interior Spaces
- 1,405 Sq Ft Home
- 1-Story Property
- Ceiling Fan
- Wood Burning Fireplace
- Double Pane Windows
- Vinyl Clad Windows
- Family Room
- Living Room
- Dining Room
- Utility Room
- Laundry Room
- Crawl Space
Kitchen
- Free-Standing Range
- Microwave
- Dishwasher
- Tile Countertops
- Disposal
Flooring
- Wall to Wall Carpet
- Tile
Bedrooms and Bathrooms
- 3 Bedrooms
- 2 Full Bathrooms
Accessible Home Design
- Accessibility Features
- Level Entry For Accessibility
Outdoor Features
- Covered Deck
- Shed
Schools
- Willamette Elementary School
- Duniway Middle School
- Mcminnville High School
Utilities
- Cooling Available
- Forced Air Heating System
- Heat Pump System
- Electric Water Heater
Community Details
- No Home Owners Association
Listing and Financial Details
- Assessor Parcel Number 490378
Map
Home Values in the Area
Average Home Value in this Area
Tax History
| Year | Tax Paid | Tax Assessment Tax Assessment Total Assessment is a certain percentage of the fair market value that is determined by local assessors to be the total taxable value of land and additions on the property. | Land | Improvement |
|---|---|---|---|---|
| 2024 | $4,305 | $247,691 | -- | -- |
| 2023 | $4,065 | $240,477 | $0 | $0 |
| 2022 | $3,851 | $233,473 | $0 | $0 |
| 2021 | $3,759 | $226,673 | $0 | $0 |
| 2020 | $3,729 | $220,071 | $0 | $0 |
| 2019 | $3,628 | $213,661 | $0 | $0 |
| 2018 | $3,557 | $207,438 | $0 | $0 |
| 2017 | $3,433 | $201,396 | $0 | $0 |
| 2016 | $3,310 | $195,530 | $0 | $0 |
| 2015 | $3,229 | $189,836 | $0 | $0 |
| 2014 | $3,055 | $184,308 | $0 | $0 |
Property History
| Date | Event | Price | Change | Sq Ft Price |
|---|---|---|---|---|
| 07/11/2025 07/11/25 | Price Changed | $469,000 | -2.1% | $334 / Sq Ft |
| 06/12/2025 06/12/25 | For Sale | $479,000 | -- | $341 / Sq Ft |
Purchase History
| Date | Type | Sale Price | Title Company |
|---|---|---|---|
| Warranty Deed | $264,500 | Western Title & Escrow |
Mortgage History
| Date | Status | Loan Amount | Loan Type |
|---|---|---|---|
| Closed | $80,000 | Purchase Money Mortgage |
Source: Regional Multiple Listing Service (RMLS)
MLS Number: 360649295
APN: 490378
- 3032 NW Elizabeth
- 1584 SW Sandalwood St
- 1519 SW Apperson St
- 1519 SW Harbor Dr
- 139 SW Sharon Jane Place
- 1116 SW Russ Ln
- 1664 SW Sesame St
- 126 SW Fleishauer Ln
- 1761 SW Songbird St
- 170 SW Eckman St
- 2894 NW Shadden Dr
- 1145 SW Cypress St Unit 12
- 1154 SW Emma Dr
- 603 NW 6th Ct
- 0 SW Cedarwood Unit 594960678
- 0 SW Cedarwood Unit 683109000
- 1622 SW Alexandria St
- 718 SW Cedarwood Ave
- 627 NW 6th Ct
- 1168 SW Emma Dr
- 553-557 SW Cypress St
- 1668 SW Fellows St
- 503 NW Cypress St
- 935 NW 2nd St
- 1796 NW Wallace Rd Unit ID1271944P
- 1800 SW Old Sheridan Rd
- 230 & 282 Se Evans St
- 735 NE Cowls St
- 1910 SW Old Sheridan Rd
- 333 NE Irvine St
- 2850 SW 2nd St
- 1990 NW 22nd St
- 2965 NE Evans St
- 2915 NE Hembree St
- 2450 SE Stratus Ave
- 2201 NE Lafayette Ave
- 3503 NE McDonald Ln Unit E
- 267 NE May Ln
- 2730 NE Doran Dr
- 219 12th St







