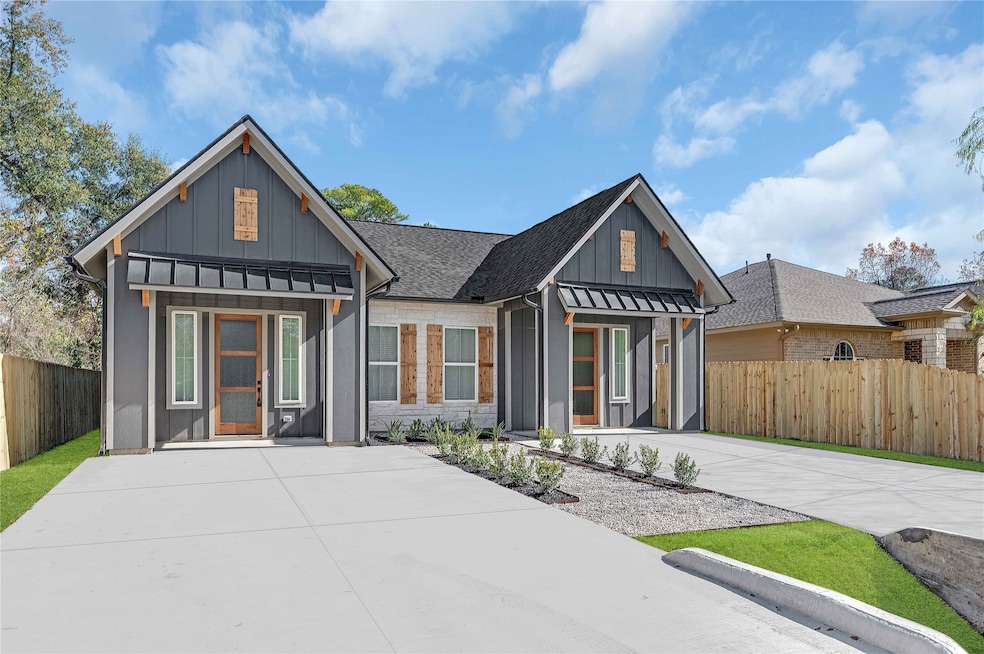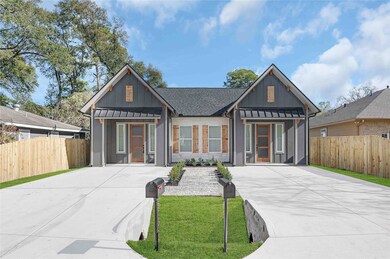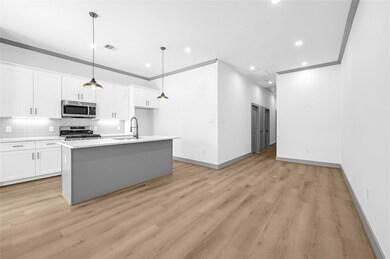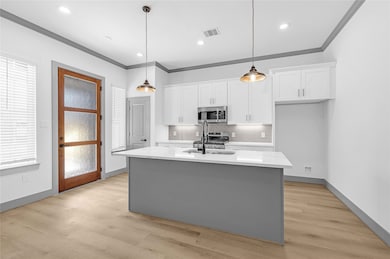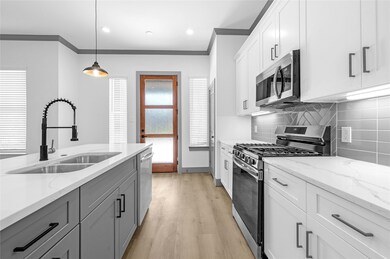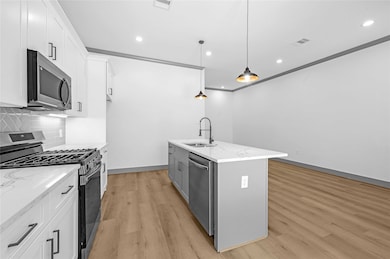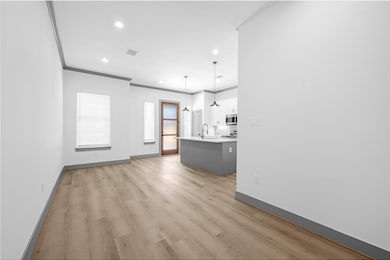6510 Bunche Dr Unit A Houston, TX 77091
Acres Homes NeighborhoodHighlights
- New Construction
- Family Room Off Kitchen
- Bathtub with Shower
- Traditional Architecture
- Double Vanity
- Living Room
About This Home
Experience contemporary living in this newly constructed duplex, featuring a 3 bedrooms and 2 bathrooms unit. This residence showcases a stunning kitchen, complete with a REFRIGERATOR a welcoming eat-in island and a convenient pantry for extra storage. Modern finishes in the kitchen create a sleek, stylish atmosphere. The luxurious primary ensuite bath includes exquisite finishes and a spacious walk-in shower with a custom bench for added comfort. Recessed lighting throughout enhances the aesthetic and provides a bright, inviting space. Outdoors, each unit offers a fenced yard for privacy and secure outdoor enjoyment. A double-wide driveway ensures ample parking, adding to the convenience of this thoughtfully designed home. With attention to detail and modern amenities, this new construction unit offers the perfect blend of comfort and sophistication.
Property Details
Home Type
- Multi-Family
Year Built
- Built in 2024 | New Construction
Lot Details
- 4,750 Sq Ft Lot
Home Design
- Duplex
- Traditional Architecture
Interior Spaces
- 1,188 Sq Ft Home
- Family Room Off Kitchen
- Living Room
- Utility Room
- Washer and Gas Dryer Hookup
- Fire and Smoke Detector
Kitchen
- Gas Range
- Microwave
- Dishwasher
- Kitchen Island
- Disposal
Flooring
- Carpet
- Tile
Bedrooms and Bathrooms
- 3 Bedrooms
- 2 Full Bathrooms
- Double Vanity
- Bathtub with Shower
Parking
- Additional Parking
- Unassigned Parking
Schools
- Anderson Academy Elementary School
- Drew Academy Middle School
- Carver H S For Applied Tech/Engineering/Arts High School
Utilities
- Central Heating and Cooling System
- Heating System Uses Gas
Listing and Financial Details
- Property Available on 8/7/24
- Long Term Lease
Community Details
Overview
- Carver Estates Subdivision
Pet Policy
- Call for details about the types of pets allowed
- Pet Deposit Required
Map
Source: Houston Association of REALTORS®
MLS Number: 24826011
- 6626 Ezzard Charles Ln
- 6701 Bunche Dr
- 6609 Ezzard Charles Ln
- 6547 Mcwilliams Dr
- 6514 Old Olive Tree Dr
- 6515 Old Olive Tree Dr
- 6511 Old Olive Tree Dr
- 2212 Wilburforce St
- 0 Cliffdale St
- 6605 Greenhurst St
- 6621 Greenhurst St
- 6503 Old Olive Tree Dr
- 2237 Wilburforce St
- 6706 Greenhurst St
- 2253 Wilburforce St
- 2420 Dalview St
- 2422 Dalview St
- 6321 Joe Louis Ln
- 6906 Mcwilliams Dr
- 2919 Garapan St
- 6510 Bunche Dr Unit B
- 6522 Old Olive Tree Dr
- 6523 Old Olive Tree Dr
- 6710 Mcwilliams Dr
- 6321 Joe Louis Ln
- 2442 Carmel St Unit A
- 6424 Cebra St
- 5315 Kindred Garden Ln
- 5313 Kindred Garden Ln
- 5317 Kindred Garden Ln
- 5319 Kindred Garden Ln
- 5321 Kindred Garden Ln
- 6904 Covington Dr Unit B
- 6904 Covington Dr Unit A
- 1825 W Little York Rd Unit many
- 5715 White Magnolia St
- 2432 W Little York Rd
- 6216 Carver Rd
- 6210 Rolland St
- 6549 Sealey St
