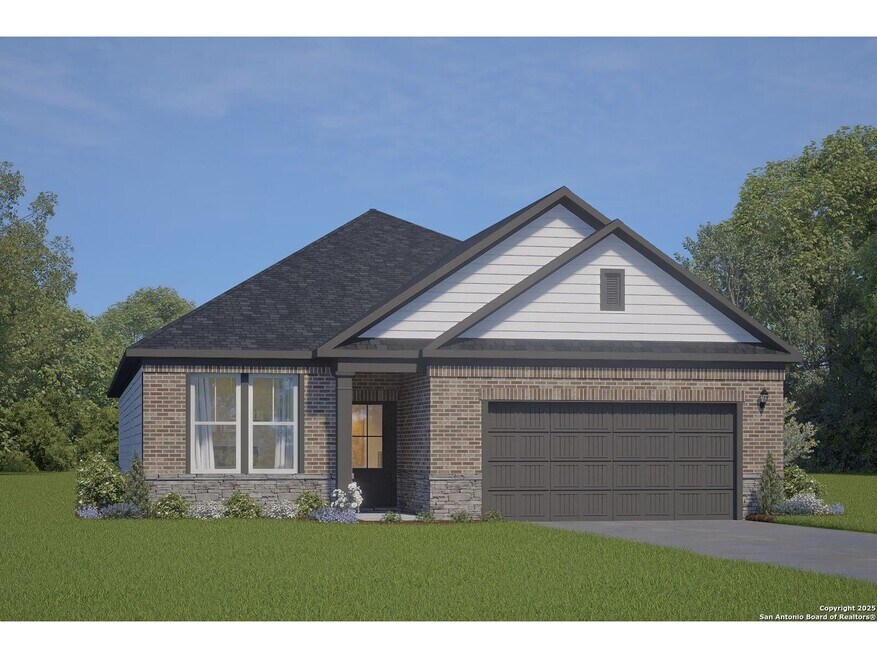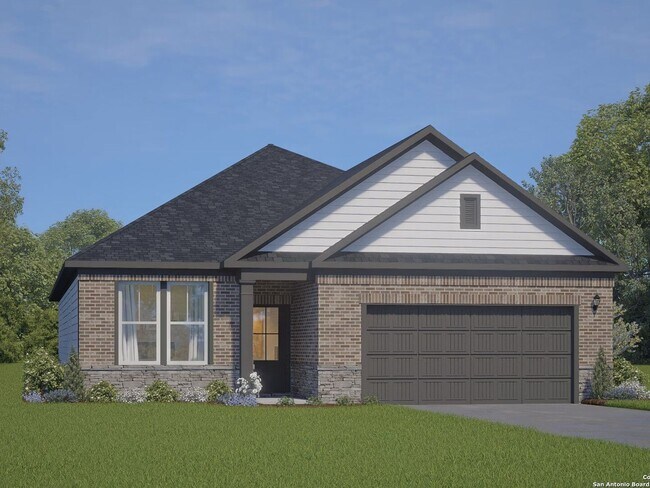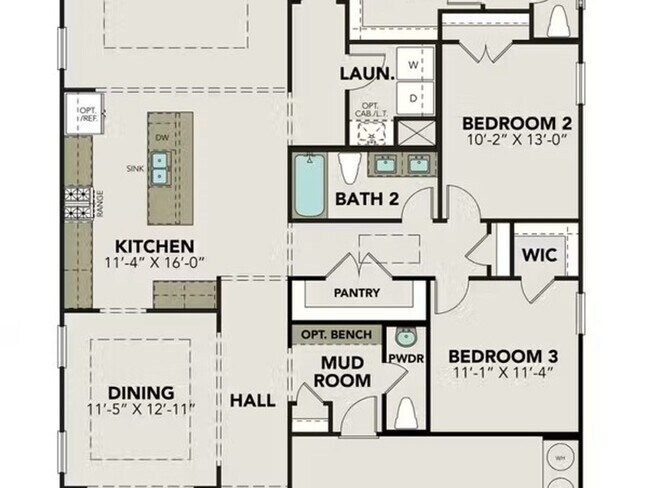
Estimated payment $2,597/month
Highlights
- New Construction
- Greenbelt
- 1-Story Property
About This Home
The Glenwood is a thoughtfully designed home, perfect for comfortable family living. As you enter through the front door, you're greeted by the inviting entryway that leads you past a private study, ideal for a home office or quiet retreat. The heart of the home is the open-concept kitchen, which seamlessly flows into the family room, creating the perfect space for entertaining and everyday living. The kitchen includes ample counter space and a central island for meal prep or casual dining. The primary bedroom is tucked away at the rear of the home for added privacy, and features a generous walk-in closet and a well-appointed en-suite bath. Two additional bedrooms and a full bathroom are also positioned away from the main living area, offering peace and quiet Step outside to enjoy the covered patio, perfect for relaxing outdoors or hosting gatherings year-round. Make it your own with The Glenwood's flexible floor plan.
Builder Incentives
Don't miss out on Early Black Friday Special Rates! Fixed Rates as Low as 3.99% (4.814% APR) *
Sales Office
| Monday - Saturday |
10:00 AM - 6:00 PM
|
| Sunday |
12:00 PM - 6:00 PM
|
Home Details
Home Type
- Single Family
HOA Fees
- $27 Monthly HOA Fees
Home Design
- New Construction
Interior Spaces
- 1-Story Property
Bedrooms and Bathrooms
- 3 Bedrooms
Community Details
- Greenbelt
Map
Other Move In Ready Homes in Royal Crest
About the Builder
- 6515 Lowrie
- Royal Crest
- 6415 Lowrie
- Royal Crest
- 6514 Ithaca Falls
- 6692 Kings Crown
- 7230 Walker Hill
- 7321 Walker Hill
- 7317 Walkers Loop
- 11107 Carlyle Springs
- 0 Montgomery Dr Unit 1848942
- 6411 Prince Howard
- 6407 Prince Howard
- 6419 Prince Howard
- 6415 Prince Howard
- 7122 Walkers Loop
- Skybrooke
- 6710 Marble Lake
- 6714 Marble Lake
- 6718 Marble Lake


