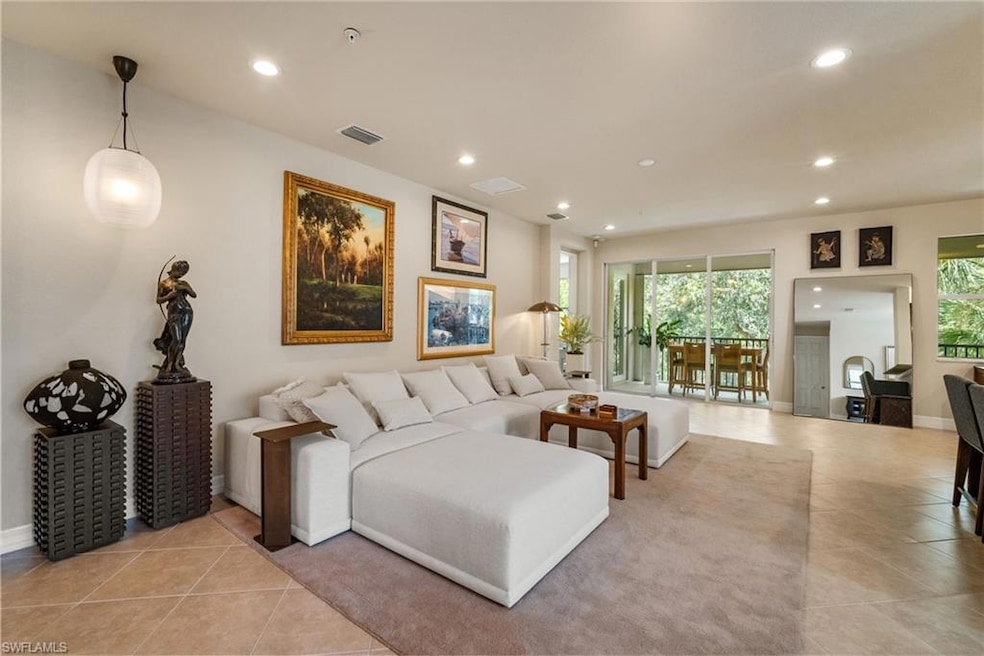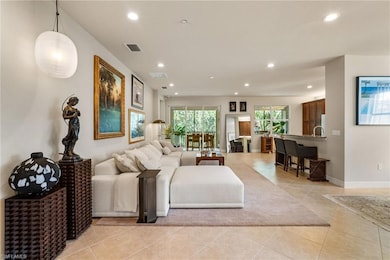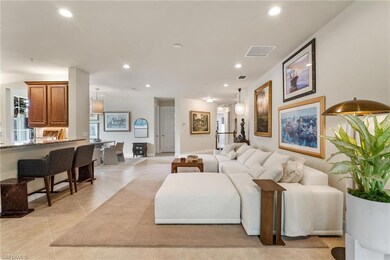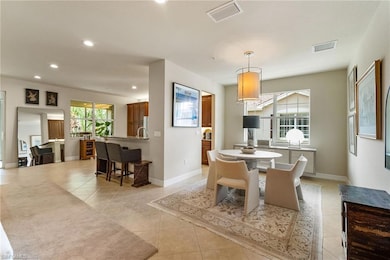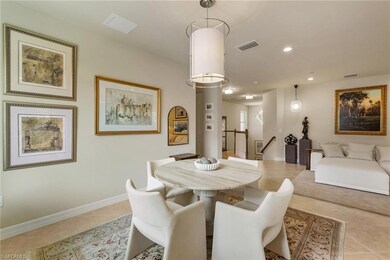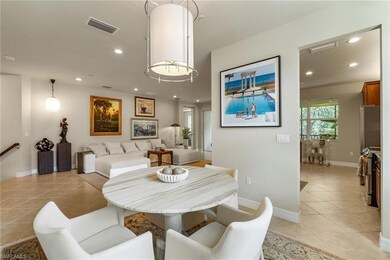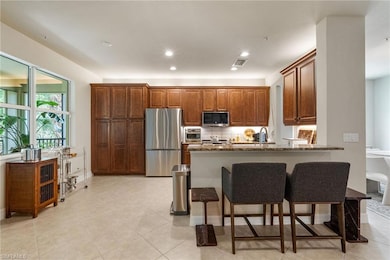6510 Monterey Point Unit 204 Naples, FL 34105
Wyndemere NeighborhoodEstimated payment $3,877/month
Highlights
- Fitness Center
- Basketball Court
- Views of Preserve
- Poinciana Elementary School Rated A-
- Gated Community
- Clubhouse
About This Home
Step into elegance at Marbella Lakes. This upgraded second-floor corner unit coach home offers 3 bedrooms + den, 2.5 baths, and the convenience of a spacious 2-car garage. Inside, premium flooring—luxury vinyl in the guest suites and rich laminate in the primary suite and den—is complemented by two custom California walk-in closets, with the master bedroom currently being used as a wardrobe room. Enjoy peace of mind with a brand-new A/C system (2024), new LG kitchen appliances and washer/dryer (2025), a recently replaced water heater (2019), designer lighting, a fully integrated ADT security system, hurricane shutters, and other thoughtful upgrades throughout. Located just 15 minutes from 5th Avenue, Naples’ beaches, top-rated schools, shopping, and dining, this residence blends sophistication and warmth in an inviting, eclectic style. The community offers 24-hour guard gated security and unmatched resort-style amenities, including an 8,000 sq. ft. clubhouse, indoor sports complex, fitness center, billiards room, social hall, pickleball, tennis, basketball courts (both indoor and outdoor), resort-style pool, spa, playground, and sundeck, with a full-time Social Director curating a vibrant year-round lifestyle. With its prime location, luxury improvements, and exceptional amenities, this property captures the essence of upscale Naples living—perfect for both relaxation and entertaining.
Home Details
Home Type
- Single Family
Est. Annual Taxes
- $2,834
Year Built
- Built in 2010
HOA Fees
Parking
- 2 Car Attached Garage
Home Design
- Concrete Block With Brick
- Concrete Foundation
- Stucco
- Tile
Interior Spaces
- Property has 1 Level
- Furnished or left unfurnished upon request
- Window Treatments
- Formal Dining Room
- Den
- Library
- Screened Porch
- Views of Preserve
Kitchen
- Eat-In Kitchen
- Breakfast Bar
- Self-Cleaning Oven
- Electric Cooktop
- Microwave
- Freezer
- Dishwasher
- Built-In or Custom Kitchen Cabinets
- Disposal
Flooring
- Laminate
- Tile
- Vinyl
Bedrooms and Bathrooms
- 3 Bedrooms
- Primary Bedroom Upstairs
- Split Bedroom Floorplan
- In-Law or Guest Suite
Laundry
- Laundry in unit
- Dryer
- Washer
Home Security
- Home Security System
- Fire and Smoke Detector
- Fire Sprinkler System
Outdoor Features
- Basketball Court
- Patio
- Playground
Utilities
- Central Air
- Heating Available
- Internet Available
- Cable TV Available
Listing and Financial Details
- Assessor Parcel Number 56630492249
Community Details
Overview
- 2,288 Sq Ft Building
- Marbella Lakes Subdivision
- Mandatory home owners association
Amenities
- Clubhouse
- Billiard Room
Recreation
- Tennis Courts
- Pickleball Courts
- Fitness Center
- Community Pool
- Community Spa
- Bike Trail
Security
- Gated Community
Map
Home Values in the Area
Average Home Value in this Area
Tax History
| Year | Tax Paid | Tax Assessment Tax Assessment Total Assessment is a certain percentage of the fair market value that is determined by local assessors to be the total taxable value of land and additions on the property. | Land | Improvement |
|---|---|---|---|---|
| 2025 | $2,834 | $317,101 | -- | -- |
| 2024 | $2,802 | $308,164 | -- | -- |
| 2023 | $2,802 | $299,188 | $0 | $0 |
| 2022 | $2,858 | $290,474 | $0 | $0 |
| 2021 | $2,882 | $282,014 | $0 | $0 |
| 2020 | $2,813 | $278,120 | $0 | $278,120 |
| 2019 | $2,978 | $291,848 | $0 | $291,848 |
| 2018 | $3,043 | $298,722 | $0 | $0 |
| 2017 | $2,994 | $292,578 | $0 | $0 |
| 2016 | $2,912 | $286,560 | $0 | $0 |
| 2015 | $3,124 | $263,968 | $0 | $0 |
| 2014 | $2,954 | $246,376 | $0 | $0 |
Property History
| Date | Event | Price | List to Sale | Price per Sq Ft | Prior Sale |
|---|---|---|---|---|---|
| 08/28/2025 08/28/25 | For Sale | $580,000 | +4.5% | $253 / Sq Ft | |
| 03/12/2025 03/12/25 | Sold | $555,000 | -1.9% | $243 / Sq Ft | View Prior Sale |
| 02/03/2025 02/03/25 | Pending | -- | -- | -- | |
| 01/28/2025 01/28/25 | For Sale | $565,500 | +109.4% | $247 / Sq Ft | |
| 08/30/2012 08/30/12 | Sold | $270,000 | 0.0% | $118 / Sq Ft | View Prior Sale |
| 07/31/2012 07/31/12 | Pending | -- | -- | -- | |
| 05/07/2012 05/07/12 | For Sale | $270,000 | -- | $118 / Sq Ft |
Purchase History
| Date | Type | Sale Price | Title Company |
|---|---|---|---|
| Warranty Deed | $555,000 | Wave Title | |
| Warranty Deed | $555,000 | Wave Title | |
| Warranty Deed | $260,000 | Attorney | |
| Special Warranty Deed | $261,900 | Attorney |
Mortgage History
| Date | Status | Loan Amount | Loan Type |
|---|---|---|---|
| Open | $401,912 | FHA | |
| Closed | $401,912 | FHA | |
| Previous Owner | $155,000 | Adjustable Rate Mortgage/ARM | |
| Previous Owner | $196,400 | New Conventional |
Source: Naples Area Board of REALTORS®
MLS Number: 225067878
APN: 56630492249
- 6502 Monterey Point Unit 204
- 1345 Henley St Unit 706
- 6548 Monterey Point Unit 202
- 1320 Henley St Unit 2003
- 6525 Monterey Point Unit 201
- 1325 Henley St Unit 902
- 6526 Monterey Point Unit 102
- 6533 Monterey Point Unit 204
- 1350 Henley St Unit 1503
- 6619 Marbella Dr
- 6532 Monterey Point Unit 202
- 6577 Marbella Ln Unit 1
- 972 Hampton Cir Unit 77
- 960 Hampton Cir Unit 80
- 1064 Hampton Cir
- 6525 Monterey Point Unit 203
- 6559 Monterey Point
- 1295 Henley St Unit 1205
- 1295 Henley St Unit 1204
- 1280 Henley St Unit 1601
- 6532 Monterey Point Unit 102
- 972 Hampton Cir Unit 77
- 1390 Tiffany Ln Unit 2302
- 1405 Tiffany Ln Unit 1408
- 936 Hampton Cir Unit 86
- 6582 Monterey Point
- 912 Hampton Cir Unit 92
- 941 Hampton Cir Unit 109
- 1380 Tiffany Ln Unit 2204
- 6542 Marbella Dr
- 12854 Carrington Cir Unit 102
- 1334 Corso Palermo Ct
- 1140 Reserve Way
- 1170 Reserve Way
- 3105 La Costa Cir
