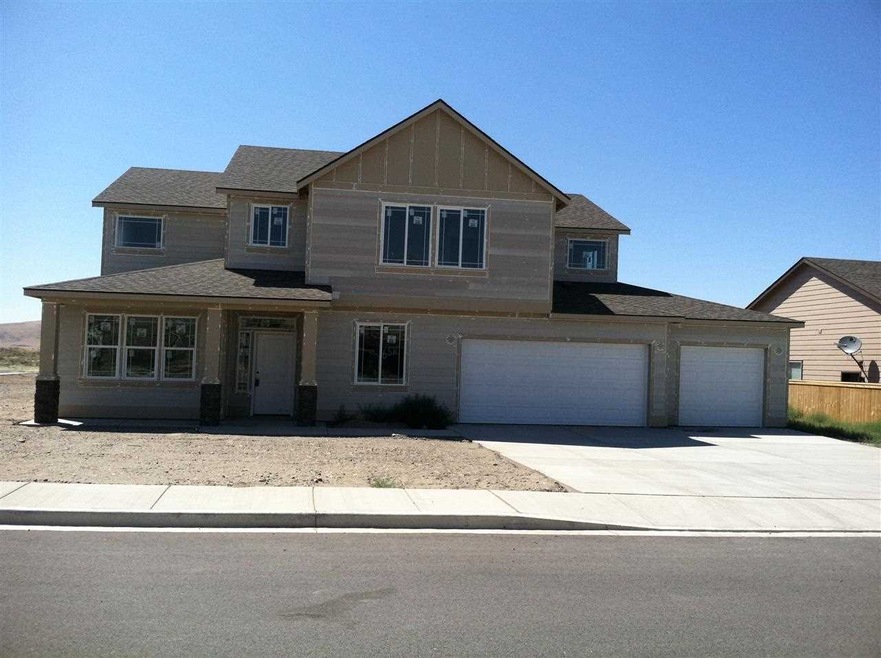
6510 Westview Loop West Richland, WA 99353
Highlights
- Newly Remodeled
- RV Access or Parking
- Bonus Room
- Hanford High School Rated A
- Vaulted Ceiling
- Den
About This Home
As of March 2016Beautiful view! 6 Bedrooms with walk-in closets, Huge Pantry, Large Granite Peninsula bar in Kitchen, Breakfast Nook, Formal dining or Den, Amazing location! Lockbox on home. Completion date 7/15/2013.
Last Agent to Sell the Property
Century 21-Tri-Cities License #91326 Listed on: 12/21/2012

Home Details
Home Type
- Single Family
Est. Annual Taxes
- $5,948
Year Built
- Built in 2013 | Newly Remodeled
Home Design
- Slab Foundation
- Composition Shingle Roof
Interior Spaces
- 3,281 Sq Ft Home
- 2-Story Property
- Vaulted Ceiling
- Vinyl Clad Windows
- Family Room
- Formal Dining Room
- Den
- Bonus Room
- Utility Room
- Carpet
- Property Views
Kitchen
- Breakfast Bar
- Oven or Range
- Microwave
- Dishwasher
- Disposal
Bedrooms and Bathrooms
- 6 Bedrooms
- Walk-In Closet
- 2 Full Bathrooms
- Garden Bath
Parking
- 3 Car Attached Garage
- RV Access or Parking
Utilities
- Central Air
- Heat Pump System
Additional Features
- Covered patio or porch
- 0.27 Acre Lot
Ownership History
Purchase Details
Home Financials for this Owner
Home Financials are based on the most recent Mortgage that was taken out on this home.Purchase Details
Home Financials for this Owner
Home Financials are based on the most recent Mortgage that was taken out on this home.Purchase Details
Home Financials for this Owner
Home Financials are based on the most recent Mortgage that was taken out on this home.Similar Homes in West Richland, WA
Home Values in the Area
Average Home Value in this Area
Purchase History
| Date | Type | Sale Price | Title Company |
|---|---|---|---|
| Warranty Deed | $375,000 | Stewart Title Company | |
| Warranty Deed | $313,900 | Chicago Title | |
| Warranty Deed | $60,950 | Chicago Title |
Mortgage History
| Date | Status | Loan Amount | Loan Type |
|---|---|---|---|
| Open | $335,875 | New Conventional | |
| Closed | $356,250 | New Conventional | |
| Previous Owner | $306,909 | VA | |
| Previous Owner | $313,900 | VA | |
| Previous Owner | $235,900 | New Conventional |
Property History
| Date | Event | Price | Change | Sq Ft Price |
|---|---|---|---|---|
| 03/25/2016 03/25/16 | Sold | $375,000 | 0.0% | $110 / Sq Ft |
| 02/17/2016 02/17/16 | Pending | -- | -- | -- |
| 02/12/2016 02/12/16 | For Sale | $375,000 | +19.5% | $110 / Sq Ft |
| 08/30/2013 08/30/13 | Sold | $313,900 | +12.5% | $96 / Sq Ft |
| 07/10/2013 07/10/13 | Pending | -- | -- | -- |
| 12/21/2012 12/21/12 | For Sale | $278,900 | -- | $85 / Sq Ft |
Tax History Compared to Growth
Tax History
| Year | Tax Paid | Tax Assessment Tax Assessment Total Assessment is a certain percentage of the fair market value that is determined by local assessors to be the total taxable value of land and additions on the property. | Land | Improvement |
|---|---|---|---|---|
| 2024 | $5,948 | $593,400 | $50,000 | $543,400 |
| 2023 | $5,948 | $560,460 | $50,000 | $510,460 |
| 2022 | $5,486 | $461,660 | $50,000 | $411,660 |
| 2021 | $5,308 | $445,200 | $50,000 | $395,200 |
| 2020 | $5,089 | $412,260 | $50,000 | $362,260 |
| 2019 | $4,483 | $379,330 | $50,000 | $329,330 |
| 2018 | $4,451 | $358,580 | $55,000 | $303,580 |
| 2017 | $3,959 | $307,980 | $55,000 | $252,980 |
| 2016 | $3,761 | $307,980 | $55,000 | $252,980 |
| 2015 | $3,624 | $307,980 | $55,000 | $252,980 |
| 2014 | -- | $291,480 | $49,280 | $242,200 |
| 2013 | -- | $49,280 | $49,280 | $0 |
Agents Affiliated with this Home
-

Seller's Agent in 2016
Colleen Lane
The Lane Real Estate Team
(509) 438-9344
10 in this area
137 Total Sales
-
J
Seller Co-Listing Agent in 2016
Joe Lane
The Lane Real Estate Team
-
J
Buyer's Agent in 2016
Jessica Hollandsworth
Kenmore
-

Seller's Agent in 2013
Mandi Ozuna
Century 21-Tri-Cities
(509) 948-1548
17 in this area
76 Total Sales
Map
Source: Pacific Regional MLS
MLS Number: 176266
APN: 101971030000009
- 6631 Collins Rd
- 874 Pikes Peak Dr
- 882 Pikes Peak Dr
- 6675 Cyprus Loop
- 629 Pinnacle Dr
- 6888 Cyprus Loop
- 540 Athens Dr
- 6712 Garnet Ct
- 1034 Amber Ave
- 474 Bedrock Loop
- 486 Bedrock Loop
- 5120 Collins Rd
- 6530 Meyers St Unit 103
- 503 Athens Dr
- 633 Belmont Blvd
- 6408 Haag St
- 6633 Desert View Dr
- TBD S 58th Ave
- 5880 S 58th Ave
- 1480 Amber Ave
