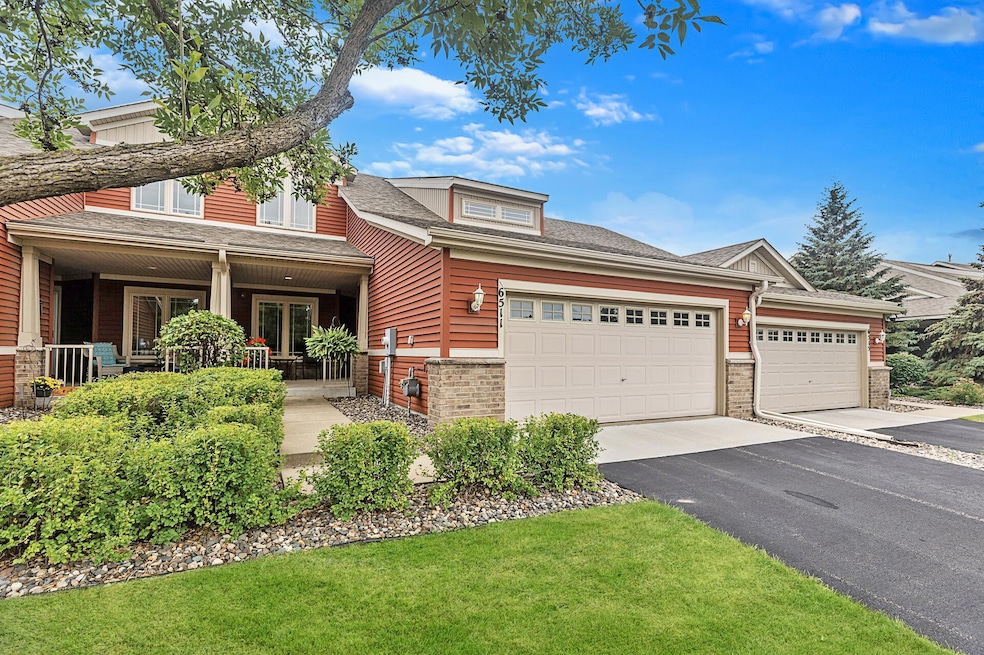
6511 98th Ln N Brooklyn Park, MN 55445
Oak Grove NeighborhoodEstimated payment $2,844/month
Highlights
- Deck
- Stainless Steel Appliances
- 2 Car Attached Garage
- Den
- The kitchen features windows
- Storage Room
About This Home
Welcome to 6511 98th Lane N in Liberty Oaks! Experience luxury one-level living in this beautifully updated home. The open and bright main level features an updated kitchen with stainless steel appliances, crisp white cabinetry, granite countertops, a center island, and a stunning tile backsplash. New hardwood flooring and carpet throughout add warmth and elegance. Enjoy two bedrooms on the main level, including a spacious primary suite with a large ensuite bathroom and walk-in closet. A cozy den offers the perfect spot to relax or work from home, with access to a 12x12 deck ideal for outdoor enjoyment. The newly finished lower level boasts a large family room, an additional bedroom, and a fully remodeled bathroom. You’ll also find abundant storage space in the massive unfinished area of the basement. Prime location close to restaurants, shopping and everyday amenities!
Townhouse Details
Home Type
- Townhome
Est. Annual Taxes
- $4,560
Year Built
- Built in 2006
Lot Details
- 3,049 Sq Ft Lot
- Lot Dimensions are 32x101
HOA Fees
- $410 Monthly HOA Fees
Parking
- 2 Car Attached Garage
- Garage Door Opener
- Guest Parking
Interior Spaces
- 1-Story Property
- Family Room
- Living Room with Fireplace
- Den
- Storage Room
Kitchen
- Microwave
- Dishwasher
- Stainless Steel Appliances
- Disposal
- The kitchen features windows
Bedrooms and Bathrooms
- 3 Bedrooms
Laundry
- Dryer
- Washer
Finished Basement
- Basement Fills Entire Space Under The House
- Sump Pump
- Drain
- Basement Storage
- Basement Window Egress
Additional Features
- Air Exchanger
- Deck
- Forced Air Heating and Cooling System
Community Details
- Association fees include maintenance structure, hazard insurance, lawn care, professional mgmt, trash, shared amenities, snow removal
- Associa Association, Phone Number (763) 746-1188
- Liberty Oaks 2Nd Add Subdivision
Listing and Financial Details
- Assessor Parcel Number 0811921140038
Map
Home Values in the Area
Average Home Value in this Area
Tax History
| Year | Tax Paid | Tax Assessment Tax Assessment Total Assessment is a certain percentage of the fair market value that is determined by local assessors to be the total taxable value of land and additions on the property. | Land | Improvement |
|---|---|---|---|---|
| 2023 | $4,372 | $322,900 | $55,000 | $267,900 |
| 2022 | $3,887 | $324,100 | $55,000 | $269,100 |
| 2021 | $3,807 | $286,200 | $63,000 | $223,200 |
| 2020 | $3,846 | $281,500 | $63,000 | $218,500 |
| 2019 | $3,911 | $270,100 | $63,000 | $207,100 |
| 2018 | $3,642 | $261,300 | $50,000 | $211,300 |
| 2017 | $3,636 | $233,000 | $50,000 | $183,000 |
| 2016 | $3,406 | $217,100 | $50,000 | $167,100 |
| 2015 | $2,707 | $174,100 | $50,000 | $124,100 |
| 2014 | -- | $159,300 | $50,000 | $109,300 |
Property History
| Date | Event | Price | Change | Sq Ft Price |
|---|---|---|---|---|
| 08/25/2025 08/25/25 | For Sale | $379,990 | -- | $142 / Sq Ft |
Purchase History
| Date | Type | Sale Price | Title Company |
|---|---|---|---|
| Interfamily Deed Transfer | -- | North Title Inc | |
| Sheriffs Deed | $219,484 | -- | |
| Sheriffs Deed | -- | First Financial Title Agency | |
| Sheriffs Deed | $219,483 | None Available | |
| Warranty Deed | $235,413 | -- |
Similar Homes in the area
Source: NorthstarMLS
MLS Number: 6776057
APN: 08-119-21-14-0038
- 9935 Colorado Ln N
- 10013 Georgia Ave N
- 10033 Colorado Ln N
- 5665 100th Ln N
- 10130 Yates Ct N
- 5613 100th Ln N
- 9514 Vera Cruz Ln N
- 5460 100th Ln N
- 9645 Scott Ln N Unit 32
- 10001 Toledo Dr N
- 10025 Toledo Dr N
- 9512 Scott Ln N
- 10369 Yates Dr N
- 10003 Scott Ave N
- 10009 Scott Ave N
- 9538 Scott Cir N
- 6516 92nd Trail N
- 9606 Scott Cir N
- 9605 Scott Cir N
- 5322 94th Ln N
- 6717 Oak Grove Pkwy
- 5055 N 96th Ave
- 5522 100th Ln N
- 5310 95th Ln N
- 5170 95th Ln N
- 5401 94th Ave N
- 9616 Linden Ln N
- 11027 Douglas Ln N
- 3702 104th Ave N
- 5802 84th 1 2 Ave N
- 5802 84th 1 2 Ave N
- 9500 Decatur Dr N
- 8447 Regent Ave N
- 533 4th Ave NE
- 8294 Georgia Dr
- 8236 Douglas Cir N
- 8617 Edinbrook Crossing
- 9356 Vincent Ave N
- 8104 Zane Ave N
- 20 6th St NW






