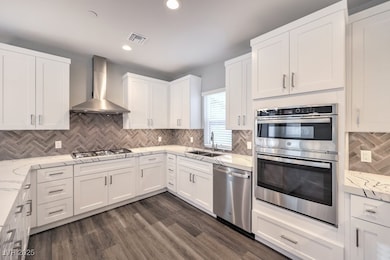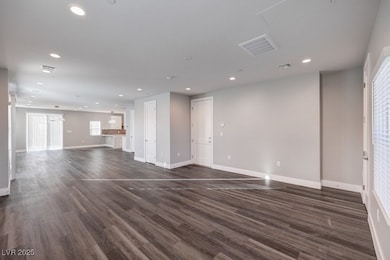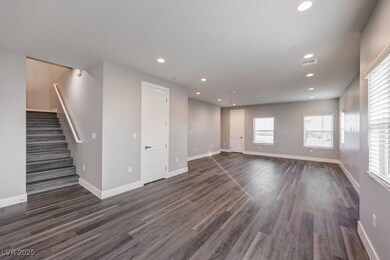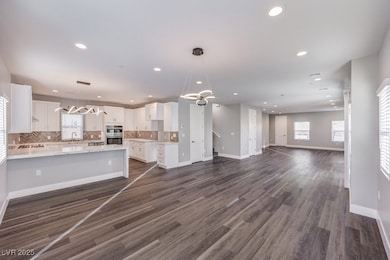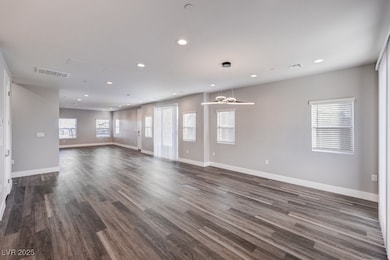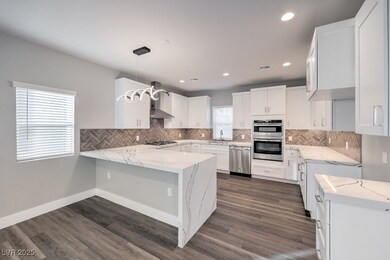6511 Adrian Ridge Ct Las Vegas, NV 89149
La Madre Foothills NeighborhoodEstimated payment $4,229/month
Highlights
- Solar Power System
- Electric Vehicle Charging Station
- Cooling System Powered By Gas
- No HOA
- 2 Car Attached Garage
- Desert Landscape
About This Home
Welcome to this two-story semi-custom home featuring a private courtyard entry. Situated on a generously sized lot, the property offers both privacy and a peaceful environment. The backyard provides ample space and flexibility for future additions, including a pool, covered patio, custom pavers, or an outdoor kitchen. The layout supports a wide range of customization options. The home includes a two-car garage and a modern kitchen equipped with waterfall-edge quartz countertops, a custom backsplash, and upgraded lighting fixtures. Energy efficiency is a key feature, with fully paid-off solar panels and standard 2x6 insulated exterior walls. An optional plug-in is available for electric vehicle charging. This property combines privacy with convenience and is located near the 215 freeway for easy access to surrounding areas. Buyers may work directly with the builder to explore potential upgrades. Renderings are for reference only.
Home Details
Home Type
- Single Family
Est. Annual Taxes
- $720
Year Built
- Built in 2025 | Under Construction
Lot Details
- 6,093 Sq Ft Lot
- East Facing Home
- Back Yard Fenced
- Block Wall Fence
- Desert Landscape
Parking
- 2 Car Attached Garage
- Open Parking
Home Design
- Flat Roof Shape
Interior Spaces
- 2,898 Sq Ft Home
- 2-Story Property
- Carpet
Kitchen
- Gas Cooktop
- Microwave
- Dishwasher
- Disposal
Bedrooms and Bathrooms
- 4 Bedrooms
Laundry
- Laundry on upper level
- Gas Dryer Hookup
Eco-Friendly Details
- Solar Power System
- Solar owned by seller
Schools
- Darnell Elementary School
- Escobedo Edmundo Middle School
- Centennial High School
Utilities
- Cooling System Powered By Gas
- Central Heating and Cooling System
- Heating System Uses Gas
- Above Ground Utilities
Community Details
- No Home Owners Association
- Electric Vehicle Charging Station
Map
Home Values in the Area
Average Home Value in this Area
Tax History
| Year | Tax Paid | Tax Assessment Tax Assessment Total Assessment is a certain percentage of the fair market value that is determined by local assessors to be the total taxable value of land and additions on the property. | Land | Improvement |
|---|---|---|---|---|
| 2025 | $649 | $45,675 | $45,675 | -- |
| 2024 | $601 | $45,675 | $45,675 | -- |
| 2023 | $601 | $45,220 | $45,220 | $0 |
Property History
| Date | Event | Price | List to Sale | Price per Sq Ft |
|---|---|---|---|---|
| 10/28/2025 10/28/25 | Price Changed | $795,000 | -5.9% | $274 / Sq Ft |
| 09/03/2025 09/03/25 | Price Changed | $845,000 | +6.3% | $292 / Sq Ft |
| 05/18/2025 05/18/25 | For Sale | $795,000 | -- | $274 / Sq Ft |
Source: Las Vegas REALTORS®
MLS Number: 2685619
APN: 125-19-802-017
- 6519 Adrian Ridge Ct
- 6503 Adrian Ridge Ct
- 6527 Adrian Ridge Ct
- 6723 Pleasant Flower St
- 6850 N Grand Canyon Dr
- 6750 Quapaw St
- 6749 Barrington Hills St
- 6758 Barrington Hills St
- 9441 Wakashan Ave
- 6695 N Grand Canyon Dr
- 9148 Patrick Henry Ave
- 6619 Salt Pond Bay St
- 6324 Zephyr Peak Ct
- 6348 Zephyr Peak Ct
- 6312 Zephyr Peak Ct
- 6617 Breakwater Reef St
- 6120 Kings Brook Ct
- 6294 Magnifico Cir
- 10104 Gabby Glen St
- Lantana Duo Plan at Seasons at Vandalia
- 6408 Trautman Ct
- 6644 Weeping Pine St
- 9145 Echelon Point Dr
- 9051 Echelon Point Dr
- 9037 Victor Creek Ave
- 6720 Boston Tea St
- 6625 Rocky Reef St
- 8934 Candice Creek Ct
- 6490 Albina Creek St
- 9325 Dorrell Ln
- 8850 Echelon Point Dr
- 6882 Relic St
- 9140 Forest Willow Ave Unit 101
- 9125 Fish Tail Ave Unit 102
- 8980 Dorrell Ln
- 7111 Cabin Fever St Unit 101
- 9203 Bronze River Ave
- 8928 Spotted Tail Ave
- 10151 Dorrell Ln
- 8929 Charles Thomas Ct

