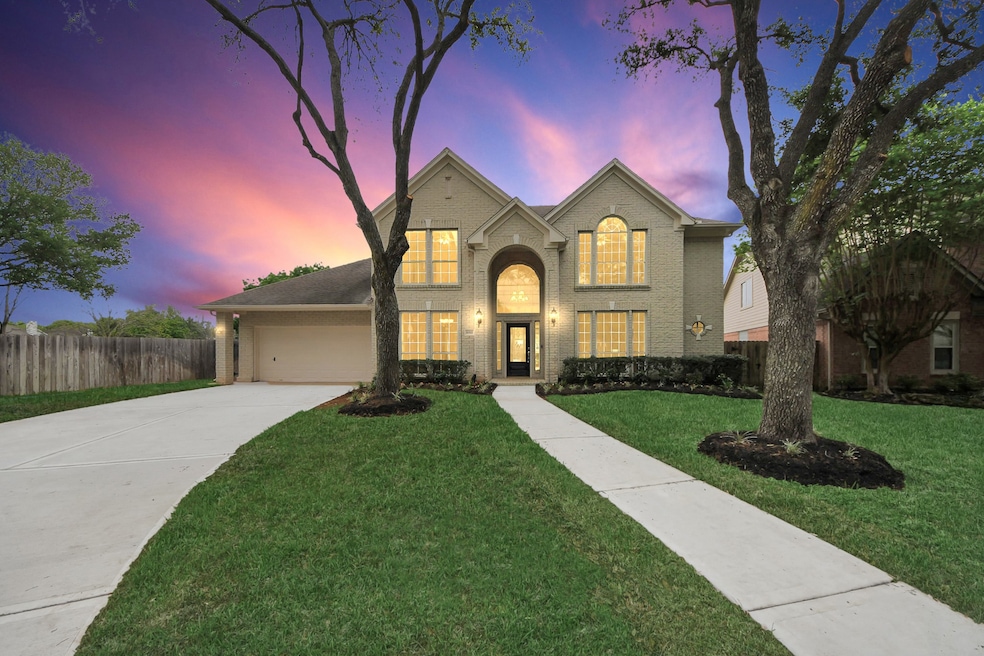
6511 Ashfield Place Ct Sugar Land, TX 77479
New Territory NeighborhoodHighlights
- Deck
- Traditional Architecture
- High Ceiling
- Walker Station Elementary School Rated A
- Corner Lot
- Community Pool
About This Home
As of July 2025Check out this beautiful LAKEVIEW HOME in the Master Planned Community of NEW TERRITORY! This stunning 2-STORY, 5-BEDROOM home has it all! The living room boasts a HIGH CEILING & LARGE WINDOWS, flooding the space with NATURAL LIGHT, and creating a warm & inviting atmosphere. You'll love the GOURMET KITCHEN featuring SILESTONE countertops, a flat range cooktop, & plenty of cabinet space for storage. The FIRST FLOOR offers a PRIMARY SUITE, GUEST BEDROOM, STUDY, and FORMAL DINING while on the SECOND FLOOR, you'll find THREE additional bedrooms with their own private bathroom and a spacious game room with a beautiful LAKEVIEW scene. The BACKYARD is a BEAUTIFUL OASIS with a sparkling lake and a covered patio with extended concrete, perfect for outdoor entertaining or relaxation after a long day. Zoned to the EXEMPLARY FBISD, this home is conveniently located near shopping, dining, & entertainment venues. Don't miss out on this FANTASTIC OPPORTUNITY to own this beautiful home!
Last Agent to Sell the Property
Walzel Properties - Corporate Office License #0719413 Listed on: 05/21/2025

Home Details
Home Type
- Single Family
Est. Annual Taxes
- $10,961
Year Built
- Built in 1996
Lot Details
- 0.26 Acre Lot
- Cul-De-Sac
- Corner Lot
- Sprinkler System
- Back Yard Fenced and Side Yard
HOA Fees
- $98 Monthly HOA Fees
Parking
- 2 Car Attached Garage
Home Design
- Traditional Architecture
- Brick Exterior Construction
- Slab Foundation
- Shingle Roof
- Wood Roof
Interior Spaces
- 3,563 Sq Ft Home
- 2-Story Property
- High Ceiling
- Ceiling Fan
- Wood Burning Fireplace
- Gas Log Fireplace
- Living Room
- Dining Room
- Home Office
- Fire and Smoke Detector
- Washer Hookup
Kitchen
- Breakfast Bar
- Electric Oven
- Electric Range
- Microwave
- Dishwasher
- Kitchen Island
- Disposal
Flooring
- Carpet
- Tile
Bedrooms and Bathrooms
- 5 Bedrooms
- En-Suite Primary Bedroom
- Double Vanity
- Single Vanity
- Soaking Tub
- Separate Shower
Outdoor Features
- Deck
- Covered patio or porch
Schools
- Walker Station Elementary School
- Sartartia Middle School
- Austin High School
Utilities
- Cooling System Powered By Gas
- Central Heating and Cooling System
- Heating System Uses Gas
Community Details
Overview
- New Territory HOA, Phone Number (281) 565-0616
- New Territory Prcl Sf 19B Subdivision
Recreation
- Community Pool
- Park
- Trails
Ownership History
Purchase Details
Home Financials for this Owner
Home Financials are based on the most recent Mortgage that was taken out on this home.Purchase Details
Similar Homes in Sugar Land, TX
Home Values in the Area
Average Home Value in this Area
Purchase History
| Date | Type | Sale Price | Title Company |
|---|---|---|---|
| Warranty Deed | -- | Majestic Title | |
| Warranty Deed | -- | Priority Title |
Mortgage History
| Date | Status | Loan Amount | Loan Type |
|---|---|---|---|
| Previous Owner | $292,500 | New Conventional | |
| Previous Owner | $320,000 | Credit Line Revolving | |
| Previous Owner | $324,000 | Stand Alone First | |
| Previous Owner | $27,000 | Construction | |
| Previous Owner | $197,000 | Unknown |
Property History
| Date | Event | Price | Change | Sq Ft Price |
|---|---|---|---|---|
| 07/07/2025 07/07/25 | Sold | -- | -- | -- |
| 06/17/2025 06/17/25 | Pending | -- | -- | -- |
| 06/17/2025 06/17/25 | For Sale | $699,900 | 0.0% | $196 / Sq Ft |
| 05/21/2025 05/21/25 | For Sale | $699,900 | -- | $196 / Sq Ft |
Tax History Compared to Growth
Tax History
| Year | Tax Paid | Tax Assessment Tax Assessment Total Assessment is a certain percentage of the fair market value that is determined by local assessors to be the total taxable value of land and additions on the property. | Land | Improvement |
|---|---|---|---|---|
| 2023 | $9,388 | $477,950 | $42,233 | $435,717 |
| 2022 | $9,049 | $434,500 | $64,590 | $369,910 |
| 2021 | $9,636 | $395,000 | $105,950 | $289,050 |
| 2020 | $9,403 | $382,230 | $105,950 | $276,280 |
| 2019 | $9,875 | $407,770 | $105,950 | $301,820 |
| 2018 | $9,721 | $400,580 | $105,950 | $294,630 |
| 2017 | $9,377 | $402,620 | $105,950 | $296,670 |
| 2016 | $9,571 | $410,950 | $105,950 | $305,000 |
| 2015 | $6,543 | $397,820 | $105,950 | $291,870 |
| 2014 | $6,077 | $361,650 | $105,950 | $255,700 |
Agents Affiliated with this Home
-
S
Seller's Agent in 2025
Shamsha Ali
Walzel Properties - Corporate Office
(832) 607-5632
8 in this area
68 Total Sales
-

Buyer's Agent in 2025
Farzana Jawed
FJ & Associates
(281) 704-6791
2 in this area
12 Total Sales
Map
Source: Houston Association of REALTORS®
MLS Number: 5373242
APN: 6015-91-003-0030-907
- 1615 Monvale Ln
- 1623 Heddon Falls Dr
- 1807 Rustic Hills Ct
- 7111 Morrow Ct
- 6403 Hidden Crest Way
- 7014 Adobe Oaks Ct
- 19 Rivercoach Ln
- 7118 Silverthorne Dr
- 6310 Hidden Crest Way
- 6415 Adobe Trails Dr
- 1942 Crisfield Dr
- 1930 Crisfield Dr
- 2211 Ascot Ln
- 7218 Tessa Lakes Ct
- 6307 Cool Water Dr
- 7103 Adobe Meadows Ct
- 1006 Pointe Loma Dr
- 1619 Caledonia Trail
- 2319 Genesta Path
- 2522 Ralston Branch Way






