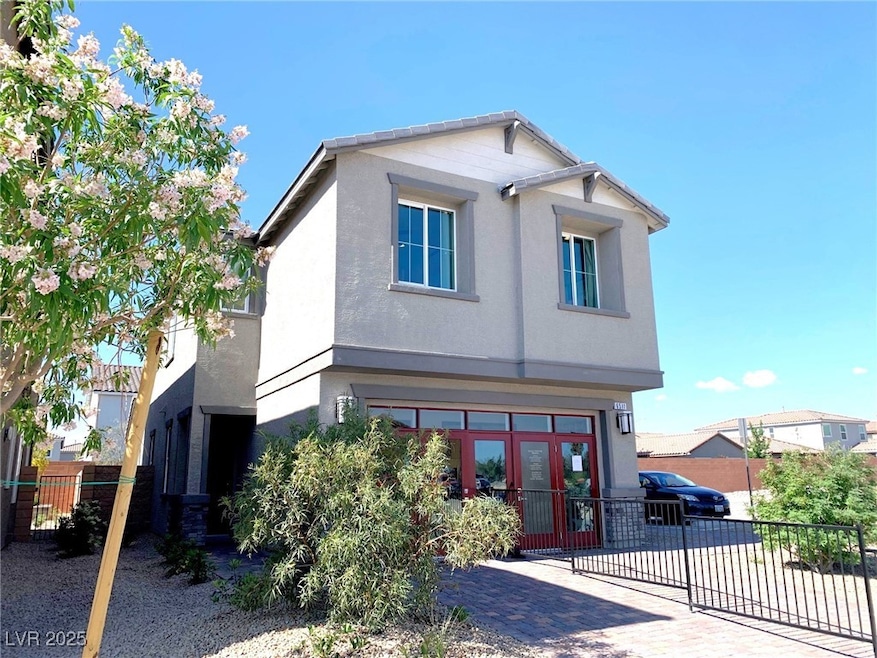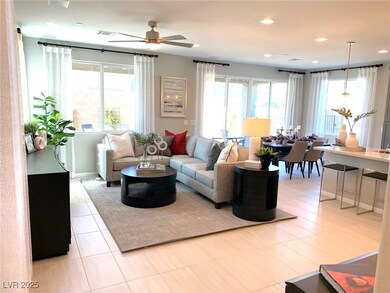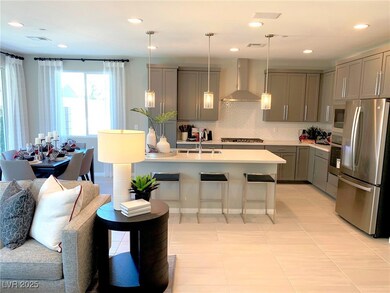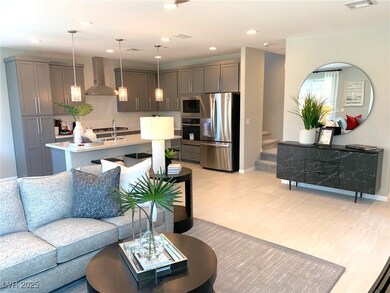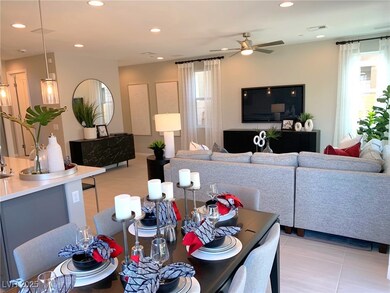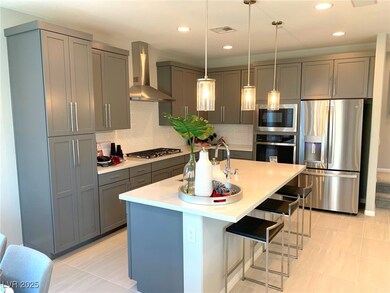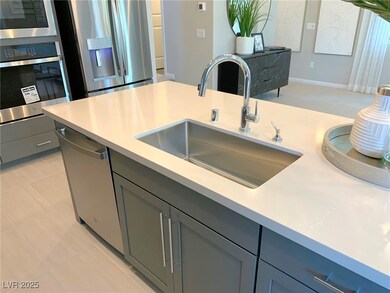* Brand New Richmond American Model Home * features include - 9' ceilings w/8' doors throughout, balcony w/center-meet sliding doors at owner's bedroom, extended covered patio w/center-meet sliding doors at dining room, tile surrounds at tubs/showers, upgraded and additional insulation, solar conduit, upgraded and additional lighting fixtures, GE Plus stainless-steel appliance package w/vented hood and refrigerator; Premier maple cabinets w/painted boulder finish and door hardware, upgraded quartz kitchen and bath countertops; tile backsplash at kitchen, upgraded stainless-steel kitchen sink and chrome faucet, washer/dryer, walk-in shower at owner's bath, upgraded chrome bath faucets and accessories, upgraded ceramic tile flooring throughout main level and all wet areas; upgraded carpet throughout remainder of home; two-tone interior paint, hall linen cabinets, modern stair rails, laundry cabinets, ceiling fans, security system, home theater pkg., complete landscaping, + more!

