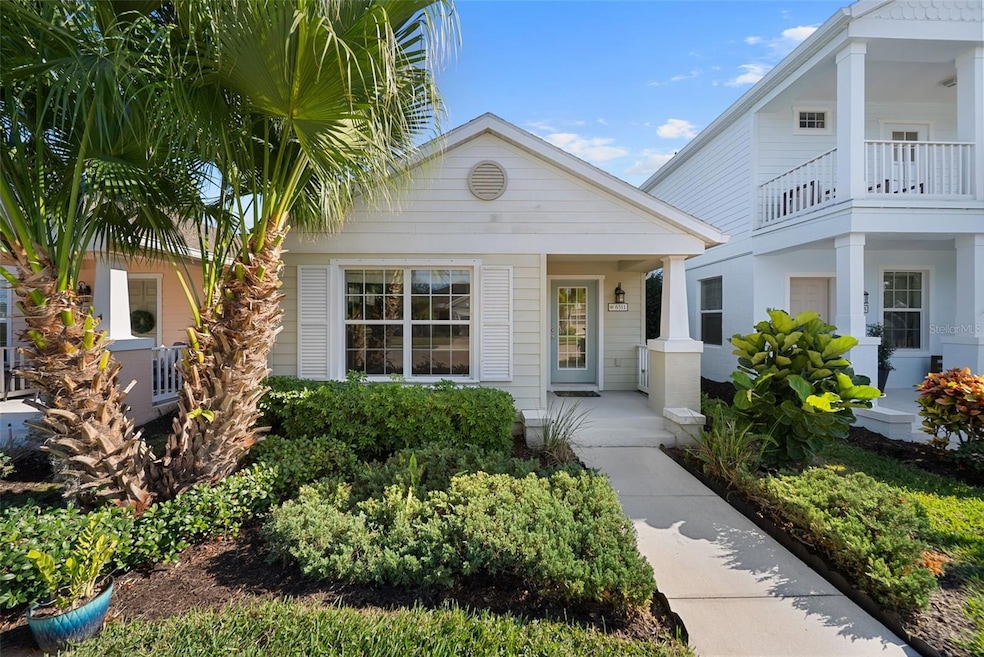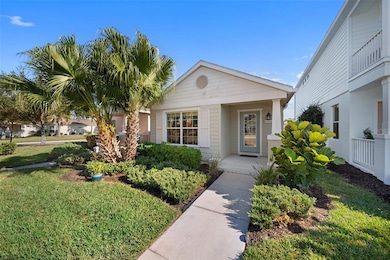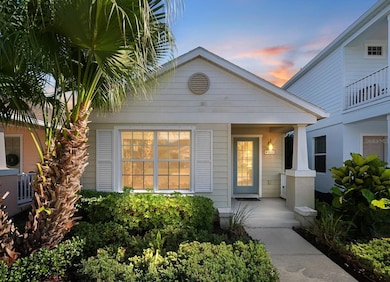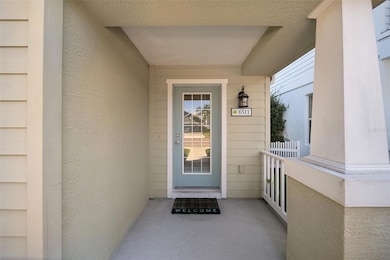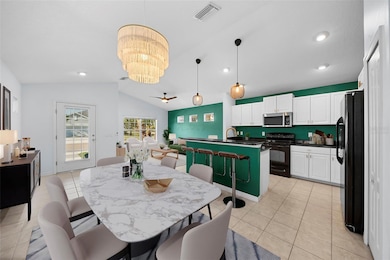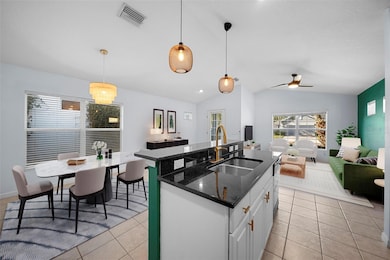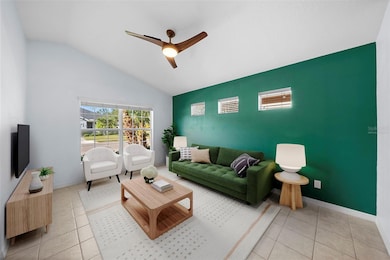6511 Pine Breeze Run Sarasota, FL 34243
Estimated payment $2,389/month
Highlights
- Gated Community
- Stone Countertops
- Hurricane or Storm Shutters
- Robert E. Willis Elementary School Rated A-
- Covered Patio or Porch
- 2 Car Attached Garage
About This Home
One or more photo(s) has been virtually staged. Welcome to 6511 Pine Breeze Run, a beautiful home nestled in the serene gated community of Woodbrook in Sarasota, FL. This inviting home is filled with natural light, showcasing an open-concept layout that seamlessly blends the living, dining, and modern kitchen areas. The ample 2-car attached garage is directly accessible from INSIDE the house, offering convenient interior access. No need to hurry through the heat or get caught in summer thunderstorms when you get home after a long day - simply head right inside. Enjoy carefree living with lawn maintenance included in the HOA dues, allowing you more time to unwind at the community pool or visit the playground - both amenities are just one street over. Perfectly positioned for both relaxation and convenience, this home offers easy commutes via SR70 and I-75 to Bradenton, Lakewood Ranch, Sarasota, and the Tampa/St. Pete areas for both professional and recreational pursuits. Embrace worry-free living in a secure neighborhood where comfort meets convenience. Discover the lifestyle you’ve been dreaming of at 6511 Pine Breeze Run.
Listing Agent
KW SUNCOAST Brokerage Phone: 941-792-2000 License #3506813 Listed on: 11/24/2025

Home Details
Home Type
- Single Family
Est. Annual Taxes
- $2,830
Year Built
- Built in 2013
Lot Details
- 3,202 Sq Ft Lot
- West Facing Home
- Irrigation Equipment
- Landscaped with Trees
- Property is zoned PD-MU
HOA Fees
- $173 Monthly HOA Fees
Parking
- 2 Car Attached Garage
- Common or Shared Parking
- Rear-Facing Garage
- Garage Door Opener
- Driveway
- On-Street Parking
- Off-Street Parking
Home Design
- Slab Foundation
- Shingle Roof
- Block Exterior
- HardiePlank Type
- Stucco
Interior Spaces
- 1,258 Sq Ft Home
- Ceiling Fan
- Blinds
- Living Room
- Dining Room
- Hurricane or Storm Shutters
Kitchen
- Built-In Oven
- Cooktop
- Recirculated Exhaust Fan
- Microwave
- Freezer
- Dishwasher
- Stone Countertops
- Disposal
Flooring
- Laminate
- Tile
Bedrooms and Bathrooms
- 2 Bedrooms
- En-Suite Bathroom
- 2 Full Bathrooms
- Single Vanity
- Bidet
- Low Flow Plumbing Fixtures
- Bathtub with Shower
- Shower Only
Laundry
- Laundry Room
- Dryer
- Washer
Outdoor Features
- Covered Patio or Porch
Schools
- Robert E Willis Elementary School
- Braden River Middle School
- Braden River High School
Utilities
- Central Heating and Cooling System
- Vented Exhaust Fan
- Thermostat
- Underground Utilities
- Electric Water Heater
- High Speed Internet
- Cable TV Available
Listing and Financial Details
- Tax Lot 54
- Assessor Parcel Number 1878922109
Community Details
Overview
- Eric Hagar Association, Phone Number (941) 359-1134
- Visit Association Website
- Woodbrook Community
- Woodbrook Ph I Subdivision
Security
- Gated Community
Map
Home Values in the Area
Average Home Value in this Area
Tax History
| Year | Tax Paid | Tax Assessment Tax Assessment Total Assessment is a certain percentage of the fair market value that is determined by local assessors to be the total taxable value of land and additions on the property. | Land | Improvement |
|---|---|---|---|---|
| 2025 | $2,739 | $217,374 | -- | -- |
| 2024 | $2,739 | $211,248 | -- | -- |
| 2023 | $2,689 | $205,095 | $0 | $0 |
| 2022 | $2,592 | $199,121 | $0 | $0 |
| 2021 | $2,488 | $193,321 | $50,000 | $143,321 |
| 2020 | $3,127 | $187,919 | $50,000 | $137,919 |
| 2019 | $3,094 | $184,349 | $50,000 | $134,349 |
| 2018 | $0 | $179,493 | $44,000 | $135,493 |
| 2017 | $1,494 | $171,681 | $0 | $0 |
| 2016 | $1,252 | $160,406 | $0 | $0 |
| 2015 | $2,603 | $174,883 | $0 | $0 |
| 2014 | $2,603 | $152,697 | $0 | $0 |
| 2013 | $369 | $14,500 | $14,500 | $0 |
Property History
| Date | Event | Price | List to Sale | Price per Sq Ft | Prior Sale |
|---|---|---|---|---|---|
| 11/24/2025 11/24/25 | For Sale | $375,000 | +97.1% | $298 / Sq Ft | |
| 10/14/2013 10/14/13 | Sold | $190,214 | 0.0% | $151 / Sq Ft | View Prior Sale |
| 08/28/2013 08/28/13 | Pending | -- | -- | -- | |
| 08/15/2013 08/15/13 | For Sale | $190,214 | -- | $151 / Sq Ft |
Purchase History
| Date | Type | Sale Price | Title Company |
|---|---|---|---|
| Warranty Deed | $249,000 | Attorney | |
| Special Warranty Deed | $184,713 | Allegiant Title Professional |
Mortgage History
| Date | Status | Loan Amount | Loan Type |
|---|---|---|---|
| Open | $236,550 | New Conventional |
Source: Stellar MLS
MLS Number: A4672468
APN: 18789-2210-9
- 4811 Woodbrook Dr
- 6417 Pine Breeze Run
- 4739 Lake Breeze Terrace
- 4806 Lake Breeze Terrace
- 6505 Palm Leaf Ct
- 4826 Lake Breeze Terrace
- 6405 Autumn Woods Way
- 6512 Palm Leaf Ct
- 6516 Palm Leaf Ct
- 4311 65th Terrace E
- 4506 62nd Terrace E
- 6327 Positano Ct
- 4235 65th Terrace E
- 6120 Plateau Ct
- 6266 Mesa Glen
- 6280 Cassia St
- 6617 Cheswick St
- 6214 45th Ln E
- 6253 Mesa Glen
- 6179 Mesa Glen
- 6409 Pine Breeze Run
- 4620 Whispering Leaves Dr
- 6516 Palm Leaf Ct
- 5240 Creekside Trail
- 4665 Whitfield Ave
- 7008 W Country Club Dr N Unit 136
- 6892 W Country Club Ln
- 6105 47th St E
- 7050 W Country Club Dr N Unit 10-A
- 6236 Grandview Hill Ct
- 6999 W Cntry Club Dr N Unit 124
- 6999 W Cntry Club Dr N Unit 226
- 7062 W Country Club Dr N Unit 7062
- 6986 W Country Club Dr N Unit 6986
- 6916 W Country Club Dr N
- 5223 58th Terrace E
- 6298 Grandview Hill Ct
- 5419 Summit Glen
- 6101 41st St E
- 7050 Fairway Bend Ln Unit 266
