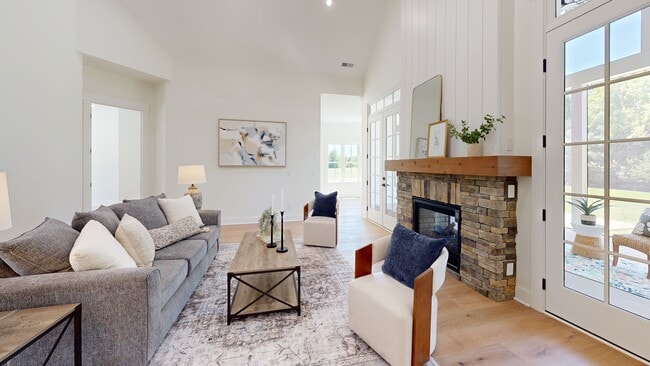
6511 Rehobeth Rd Waxhaw, NC 28173
Estimated payment $6,955/month
Highlights
- Hot Property
- New Construction
- Wooded Lot
- Waxhaw Elementary School Rated A-
- Open Floorplan
- Vaulted Ceiling
About This Home
Custom, New Construction, 4 Bedroom, 3.5 Bath home w/3 Car Garage located on 2 acres of beautiful land by prestigious Providence Custom Homes! Primary Suite & Guest/In laws Suite located on main level! High end, custom finishes & elegant touches throughout! Expanded, Spacious Kitchen/Dining/Breakfast Areas! Kitchen features quartzite counters, stainless steel, Monogram appliances including gas range/hood & wall ovens, center island & walk in pantry w/customized shelving! Butler's Pantry! Mahogany, Double Door Entry! White Oak Hardwood floors in all rooms except Bathrooms/Laundry & Bonus Room! Vaulted Great Room/Dining Room features crown molding, wainscoting & wood beams across ceiling! Double sided gas fireplace in Great Room to covered patio! 10' ceilings on main level & 9' on upper level! Custom lighting! Screened Porch! Relax on your covered patio & enjoy the tranquility & peace of the beauty that surrounds you! Minutes from Historic Downtown Waxhaw. Plenty of room for a pool! USDA Eligible!
Listing Agent
Keller Williams Lake Norman Brokerage Email: Matt@TheSarverGroup.com License #234447 Listed on: 07/18/2025

Co-Listing Agent
Keller Williams Lake Norman Brokerage Email: Matt@TheSarverGroup.com License #292492
Home Details
Home Type
- Single Family
Est. Annual Taxes
- $229
Year Built
- Built in 2025 | New Construction
Lot Details
- Level Lot
- Wooded Lot
Parking
- 3 Car Attached Garage
- Shared Driveway
Home Design
- Transitional Architecture
- Slab Foundation
- Architectural Shingle Roof
- Stone Siding
Interior Spaces
- 2-Story Property
- Open Floorplan
- Built-In Features
- Crown Molding
- Vaulted Ceiling
- Ceiling Fan
- See Through Fireplace
- Insulated Windows
- Insulated Doors
- Mud Room
- Entrance Foyer
- Great Room with Fireplace
- Screened Porch
- Storage
- Laundry Room
Kitchen
- Breakfast Bar
- Walk-In Pantry
- Built-In Self-Cleaning Oven
- Gas Range
- Range Hood
- Microwave
- Plumbed For Ice Maker
- Dishwasher
- Kitchen Island
- Disposal
Flooring
- Wood
- Carpet
- Tile
Bedrooms and Bathrooms
- Walk-In Closet
Outdoor Features
- Patio
- Outdoor Fireplace
Schools
- Waxhaw Elementary School
- Parkwood Middle School
- Parkwood High School
Utilities
- Forced Air Heating and Cooling System
- Vented Exhaust Fan
- Heat Pump System
- Heating System Uses Propane
- Propane
- Septic Tank
Community Details
- No Home Owners Association
- Built by Providence Custom Builders
- Spring Valley Subdivision
Listing and Financial Details
- Assessor Parcel Number 05-147-068-C
Matterport 3D Tour
Floorplans
Map
Home Values in the Area
Average Home Value in this Area
Tax History
| Year | Tax Paid | Tax Assessment Tax Assessment Total Assessment is a certain percentage of the fair market value that is determined by local assessors to be the total taxable value of land and additions on the property. | Land | Improvement |
|---|---|---|---|---|
| 2024 | $229 | $35,800 | $35,800 | $0 |
Property History
| Date | Event | Price | List to Sale | Price per Sq Ft |
|---|---|---|---|---|
| 09/30/2025 09/30/25 | Price Changed | $1,325,000 | -1.9% | $285 / Sq Ft |
| 09/05/2025 09/05/25 | Price Changed | $1,350,000 | -1.8% | $290 / Sq Ft |
| 08/12/2025 08/12/25 | Price Changed | $1,375,000 | -1.1% | $296 / Sq Ft |
| 07/24/2025 07/24/25 | Price Changed | $1,390,000 | -0.7% | $299 / Sq Ft |
| 07/18/2025 07/18/25 | For Sale | $1,400,000 | -- | $301 / Sq Ft |
Purchase History
| Date | Type | Sale Price | Title Company |
|---|---|---|---|
| Warranty Deed | $126,500 | None Listed On Document |
About the Listing Agent

Matt Sarver grew up in Oregon and Florida and relocated to Charlotte, NC area in 2003 and found it to be a great balance of the two! In 2005 he joined Keller Williams Realty in the Lake Norman area as it’s the #1 largest Real Estate firm in the U.S. as their agent training, technology and reputation is highly regarded as honesty, integrity and service are part of their core values. 17 years in a row he was voted “Overall Satisfaction” by 5 star agent and recognized in Charlotte Magazine, which
Matt's Other Listings
Source: Canopy MLS (Canopy Realtor® Association)
MLS Number: 4282807
APN: 05-147-068-C
- 6507 Rehobeth Rd Unit 4
- 6515 Rehobeth Rd Unit 2
- 6503 Rehobeth Rd Unit 5
- 6516 Rehobeth Rd
- 6201 Kelly Lynn Ct
- 5410 A R Gordon Rd
- 240 Niven Rd
- 228 Niven Rd
- 3204 Millstone Creek Rd
- 9304 Richardson King Rd
- 5987 Charlotte Hwy
- 0 Fawn Ln
- 3247 Millstone Creek Rd
- 5164 Mill Race Ln
- 3284 Millstone Creek Rd
- 5112 Mill Race Ln
- 3310 Millstone Creek Rd
- 5608 Davis Rd
- 332 E Rebound Rd
- 8327 Loma Linda Ln Unit 11
- 5312 Davis Rd Unit B
- 10305 Waxhaw Hwy
- 9024 Mcelroy Rd
- 1101 Sharon Dr
- 517 S Jackson Ave
- 3019 Burgess Dr
- 1024 Argentium Way
- 321 Mckibben St
- 4268 Coachwhip Ave Unit 92
- 1014 Bannister Rd
- 3038 Oakmere Rd
- 7446 Hartsfield Dr
- 6126 Russo Ct
- 2011 Dunsmore Ln
- 242 Price St
- 6513 Gopher Rd
- 2028 Beckwith Ln
- 2006 Harrison Park Dr
- 2041 Dunsmore Ln
- 1913 Thorn Crest Dr





