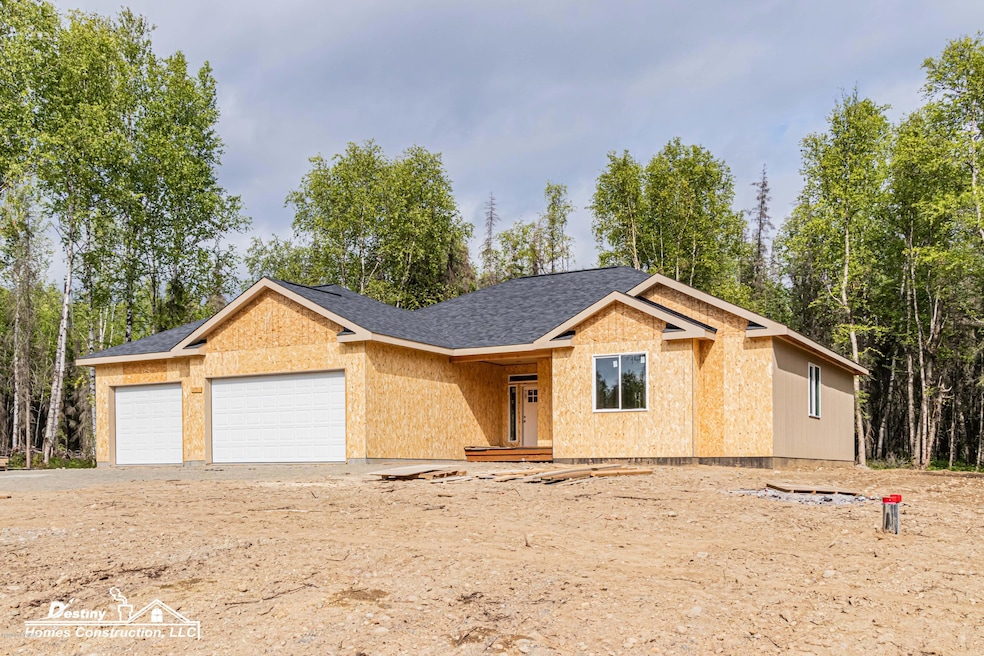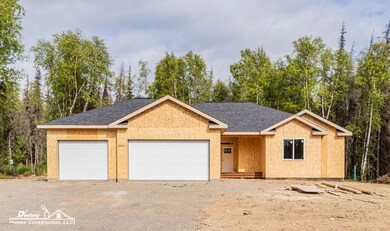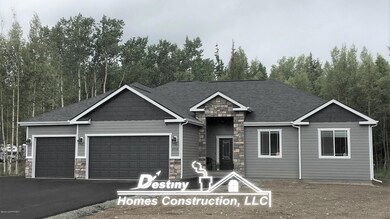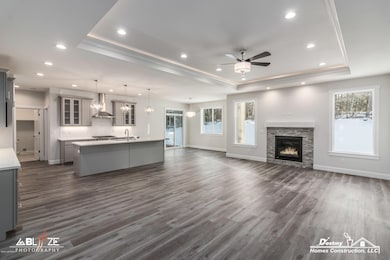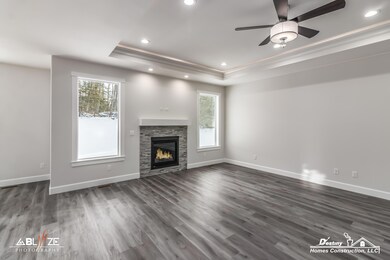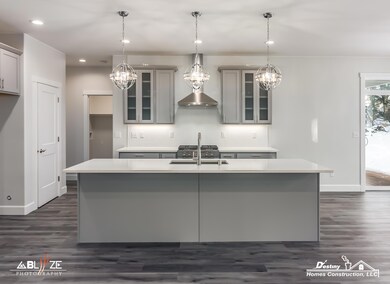
$375,000
- 3 Beds
- 2 Baths
- 1,740 Sq Ft
- 4570 S Navigators Cir
- Wasilla, AK
PRICE REDUCED! **Ranch style home in Birch Harbor** Located on almost an acre, private, well-treed lot. Great open living/kitchen layout with vaulted ceilings. Large main bedroom w/private bathroom & closet - separate from other two bedrooms on opposite side of home. Laundry/mud room w/built-ins off kitchen. Central location off KGB - about 15 minutes from Wasilla.
Barbara Huntley Keller Williams Realty Alaska Group
