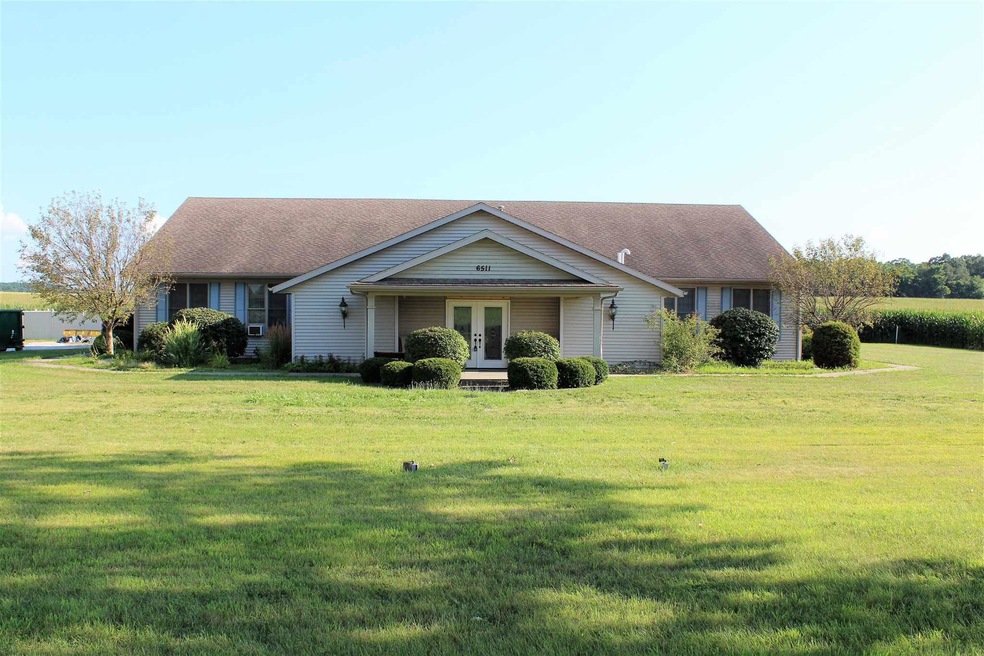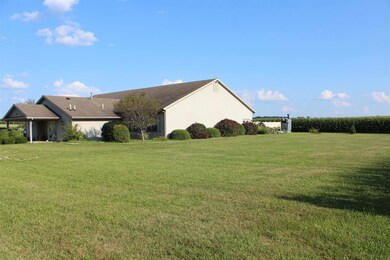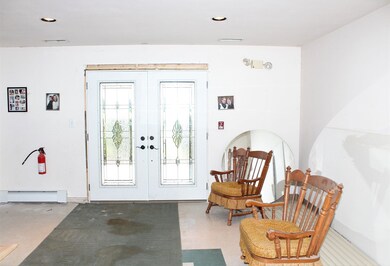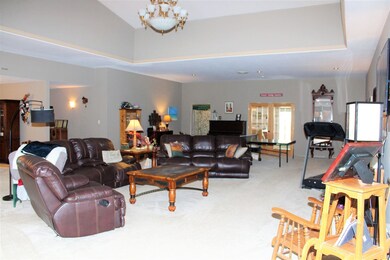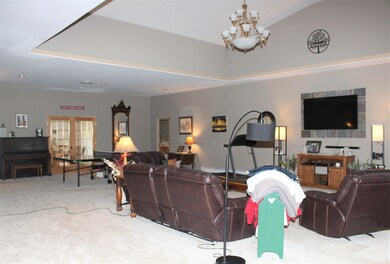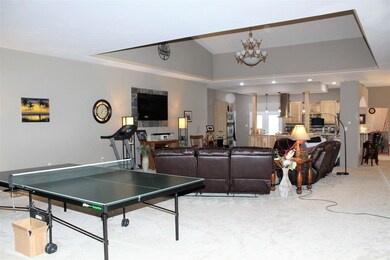
6511 W Cromwell Rd Kimmell, IN 46760
Highlights
- In Ground Pool
- Contemporary Architecture
- 2 Car Attached Garage
- Fireplace in Bedroom
- Covered Patio or Porch
- Bar
About This Home
As of October 2021One of a Kind Home with over 4,500 sq. ft of living space on 2.16 acres has been completely converted and renovated from a Reception Hall into an open concept 3 bedroom, 1 full bath and 2 half bathroom home. Amazing gourmet kitchen has quartz countertops, double wall oven, vented hood, touch faucet, soft close doors, built in banquet, breakfast bar including all newer appliances except dwo. Step into the bar for a cocktail or hang out in the rec room for a game of pool or head to the media room for a movie and popcorn. Backyard paradise has a beautiful inground pool was installed in July 2020 with jet sprays and pool cover. November 2020 new hot tub put in under a covered patio that is set up for a big screen tv to host all your outdoor parties with a coded lock bathroom located off the pool deck. Piano and garage refrigerator stays with home. Some projects needed yet to be completed so home is being sold "As Is", any material to complete projects are included to finish those final details making this an entertainers dream home. 2-car attached garage has a bump out for extra storage.
Last Agent to Sell the Property
Michelle Partin
Sturges Property Group Listed on: 08/03/2021
Home Details
Home Type
- Single Family
Est. Annual Taxes
- $2,693
Year Built
- Built in 1999
Lot Details
- 2.16 Acre Lot
- Lot Dimensions are 235x399
- Rural Setting
- Vinyl Fence
- Level Lot
Parking
- 2 Car Attached Garage
- Off-Street Parking
Home Design
- Contemporary Architecture
- Ranch Style House
- Slab Foundation
- Vinyl Construction Material
Interior Spaces
- 4,525 Sq Ft Home
- Bar
- Electric Dryer Hookup
Kitchen
- Gas Oven or Range
- Disposal
Flooring
- Carpet
- Tile
Bedrooms and Bathrooms
- 3 Bedrooms
- Fireplace in Bedroom
- Split Bedroom Floorplan
Pool
- In Ground Pool
- Spa
Outdoor Features
- Covered Patio or Porch
Schools
- West Noble Elementary And Middle School
- West Noble High School
Utilities
- Window Unit Cooling System
- Hot Water Heating System
- Heating System Uses Gas
- Heating System Uses Wood
- Private Company Owned Well
- Well
- Septic System
Community Details
- Community Pool
Listing and Financial Details
- Assessor Parcel Number 57-16-24-300-008.000-015
Ownership History
Purchase Details
Home Financials for this Owner
Home Financials are based on the most recent Mortgage that was taken out on this home.Similar Homes in Kimmell, IN
Home Values in the Area
Average Home Value in this Area
Purchase History
| Date | Type | Sale Price | Title Company |
|---|---|---|---|
| Deed | $330,000 | Assurance Title Company Llc |
Property History
| Date | Event | Price | Change | Sq Ft Price |
|---|---|---|---|---|
| 08/30/2025 08/30/25 | Price Changed | $497,500 | -1.5% | $101 / Sq Ft |
| 08/04/2025 08/04/25 | Price Changed | $505,000 | -2.9% | $103 / Sq Ft |
| 07/22/2025 07/22/25 | For Sale | $519,900 | +57.5% | $106 / Sq Ft |
| 10/15/2021 10/15/21 | Sold | $330,000 | -5.7% | $73 / Sq Ft |
| 09/13/2021 09/13/21 | Pending | -- | -- | -- |
| 08/03/2021 08/03/21 | For Sale | $349,900 | -- | $77 / Sq Ft |
Tax History Compared to Growth
Tax History
| Year | Tax Paid | Tax Assessment Tax Assessment Total Assessment is a certain percentage of the fair market value that is determined by local assessors to be the total taxable value of land and additions on the property. | Land | Improvement |
|---|---|---|---|---|
| 2024 | $3,169 | $453,200 | $43,100 | $410,100 |
| 2023 | $3,174 | $424,500 | $39,900 | $384,600 |
| 2022 | $3,147 | $406,100 | $33,800 | $372,300 |
| 2021 | $2,710 | $349,900 | $31,900 | $318,000 |
| 2020 | $2,693 | $322,700 | $27,800 | $294,900 |
| 2019 | $5,658 | $298,000 | $26,500 | $271,500 |
| 2018 | $2,353 | $294,200 | $25,700 | $268,500 |
| 2017 | $2,406 | $284,100 | $20,700 | $263,400 |
| 2016 | $2,239 | $283,900 | $20,700 | $263,200 |
| 2014 | $2,083 | $273,000 | $20,700 | $252,300 |
Agents Affiliated with this Home
-
Daniel Orlando

Seller's Agent in 2025
Daniel Orlando
Mike Thomas Associates
(260) 463-2881
150 Total Sales
-
M
Seller's Agent in 2021
Michelle Partin
Sturges Property Group
Map
Source: Indiana Regional MLS
MLS Number: 202131606
APN: 571624300008000015
- 2918 N Oak St
- 2150 N Us Highway 33
- 8507 W 200 N
- 7777 W Circle Dr N
- 8572 W 50 N
- 3774 W Albion Rd
- 102 E 1st St
- 7071 W Gilbert Lake Rd
- 8345 W W Knapp Lake Rd
- 1665 N Mountain Lake Rd
- 5323 W Diamond Lake Rd
- 6019 W 650 N
- 368 N Oakwood Dr
- 3122 W 1st Dr
- 985 U S 33
- 650 S Wildwood Dr
- 9075 W Harper Lake Rd
- 755 S Wildwood Dr
- 748 S Oakwood Dr
- 4567 W B Dr
