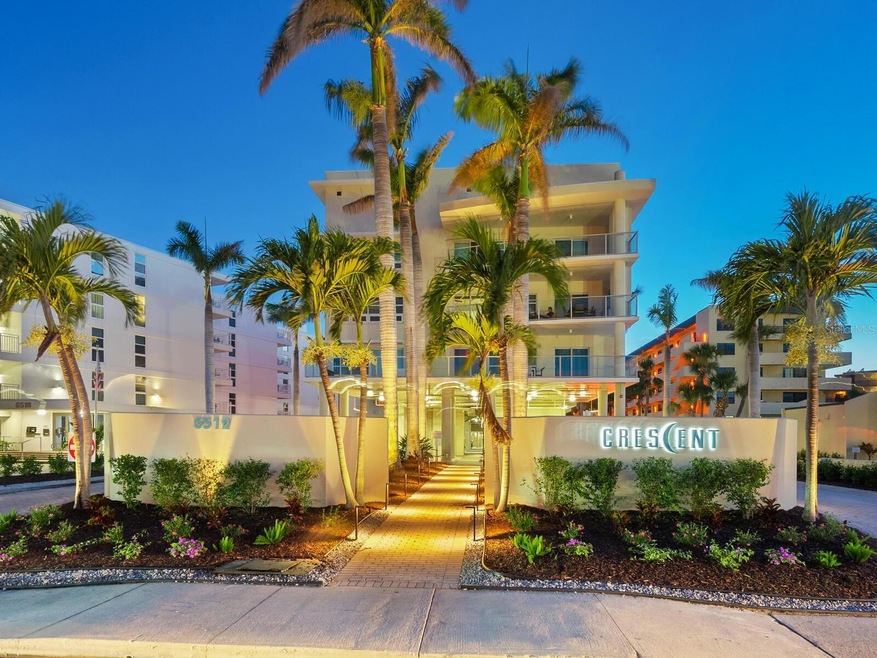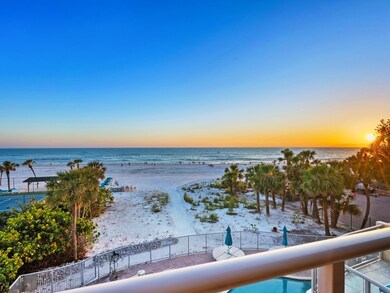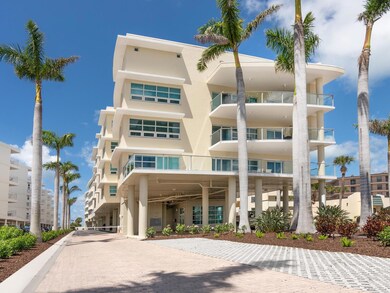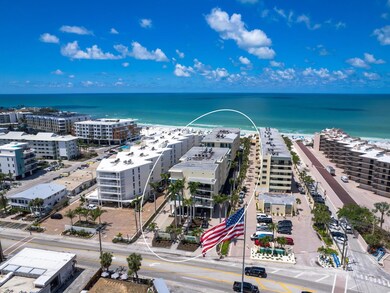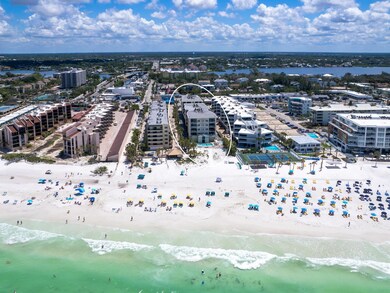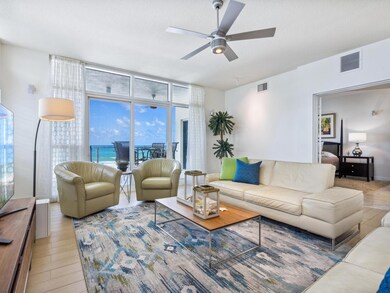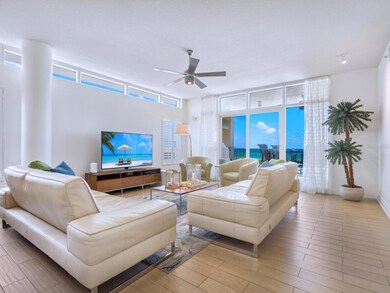6512 Midnight Pass Rd Unit 301 Sarasota, FL 34242
Estimated payment $20,116/month
Highlights
- 110 Feet of Public Beach Waterfront
- Water access To Gulf or Ocean
- Cabana
- Phillippi Shores Elementary School Rated A
- Fitness Center
- Full Gulf or Ocean Views
About This Home
Spectacular, rarely available gulf-front living at Crescent Siesta Key. Savor endless Gulf of Mexico views and world-renowned Siesta Beach’s powdery white sands from this luxurious three-bedroom, three-bath, turnkey-furnished residence in Crescent Siesta Key. Positioned with a desirable southwest exposure, this exceptional condominium blends elegant coastal style with thoughtful design across nearly 2,200 square feet of climate-controlled living space. Towering 11.5-foot ceilings and transom windows flood the open floor plan with natural light, while custom finishes and soft contemporary décor create an atmosphere of effortless sophistication. The chef’s kitchen is a culinary dream, featuring Poggenpohl cabinetry, sleek stone countertops, bar-height seating and abundant pantry storage, all opening seamlessly to the spacious great room and dining area. Go through glass sliders to the expansive 10-by-17-foot terrace, where glass railings frame unobstructed views of the Gulf. Equipped with a summer kitchen, this outdoor haven is ideal for alfresco dining and sunset cocktails. The gracious primary suite is a tranquil retreat, offering breathtaking beach views and direct access to the lanai. The luxurious en-suite bath includes dual vanities, a jetted soaking tub and an oversized walk-in shower. Two additional bedrooms—one with a private bath—provide ample space for guests or the flexibility of a home office or den. A generous laundry room features a full-size washer and dryer, utility sink and built-in storage. This gated, boutique enclave of just 26 residences offers the ultimate in maintenance-free beachfront living. Built in 2006 to the highest standards, Crescent Siesta Key boasts premier amenities such as direct beach access, a beachfront pool and spa, a lap pool, a poolside summer kitchen, fitness center, social lounge, clubhouse, elevators and a beautifully landscaped garden terrace. Two covered parking spaces are conveniently next to the secure lobby elevator. The property also includes 24-hour video surveillance, keypad-secured common areas and an EV charging station. Pet-friendly for owners and offering excellent rental income potential with one- and two-week minimum rental periods, this exceptional property is ideal as a full-time residence, vacation getaway or high-performing investment. Just moments to Siesta Village and mainland Sarasota’s cultural, dining and shopping experiences, this is the pinnacle of Gulf-front living on Florida’s celebrated beach.
Listing Agent
PREMIER SOTHEBY'S INTERNATIONAL REALTY Brokerage Phone: 941-364-4000 License #0671663 Listed on: 05/24/2025

Co-Listing Agent
PREMIER SOTHEBY'S INTERNATIONAL REALTY Brokerage Phone: 941-364-4000 License #3605783
Property Details
Home Type
- Condominium
Est. Annual Taxes
- $26,312
Year Built
- Built in 2006
Lot Details
- 110 Feet of Public Beach Waterfront
- Property fronts gulf or ocean
- East Facing Home
HOA Fees
- $2,345 Monthly HOA Fees
Parking
- 2 Carport Spaces
Property Views
- Full Gulf or Ocean
- Pool
Home Design
- Contemporary Architecture
- Entry on the 3rd floor
- Membrane Roofing
- Concrete Roof
- Concrete Siding
- Block Exterior
- Pile Dwellings
- Stucco
Interior Spaces
- 2,143 Sq Ft Home
- 4-Story Property
- Open Floorplan
- Furnished
- Shelving
- High Ceiling
- Ceiling Fan
- Window Treatments
- Sliding Doors
- Entrance Foyer
- Living Room
- Dining Room
- Inside Utility
Kitchen
- Breakfast Bar
- Built-In Oven
- Cooktop
- Microwave
- Dishwasher
- Granite Countertops
- Disposal
Flooring
- Tile
- Travertine
Bedrooms and Bathrooms
- 3 Bedrooms
- Primary Bedroom on Main
- Split Bedroom Floorplan
- En-Suite Bathroom
- Walk-In Closet
- 3 Full Bathrooms
- Tall Countertops In Bathroom
- Private Water Closet
- Bathtub With Separate Shower Stall
- Shower Only
- Garden Bath
- Built-In Shower Bench
Laundry
- Laundry Room
- Dryer
- Washer
Home Security
- Security Lights
- Security Gate
Accessible Home Design
- Accessible Elevator Installed
- Accessible Hallway
- Accessible Entrance
Pool
- Cabana
- Heated In Ground Pool
- In Ground Spa
- Outside Bathroom Access
- Pool Lighting
Outdoor Features
- Water access To Gulf or Ocean
- Covered Patio or Porch
- Outdoor Kitchen
Location
- Flood Zone Lot
Schools
- Phillippi Shores Elementary School
- Brookside Middle School
- Sarasota High School
Utilities
- Forced Air Zoned Heating and Cooling System
- Thermostat
- Electric Water Heater
- Cable TV Available
Listing and Financial Details
- Visit Down Payment Resource Website
- Assessor Parcel Number 0108107007
Community Details
Overview
- Association fees include common area taxes, pool, escrow reserves fund, insurance, internet, maintenance structure, ground maintenance, maintenance, management, pest control, private road, recreational facilities, security, sewer, trash, water
- Justin Ego, Manager Association, Phone Number (941) 232-5387
- Crescent Siesta Key Community
- Crescent Siesta Key Subdivision
- On-Site Maintenance
- The community has rules related to deed restrictions, vehicle restrictions
Amenities
- Community Mailbox
- Elevator
Recreation
- Fitness Center
- Community Pool
- Community Spa
Pet Policy
- Pets Allowed
- 2 Pets Allowed
Security
- Card or Code Access
- Gated Community
- Storm Windows
Map
Home Values in the Area
Average Home Value in this Area
Tax History
| Year | Tax Paid | Tax Assessment Tax Assessment Total Assessment is a certain percentage of the fair market value that is determined by local assessors to be the total taxable value of land and additions on the property. | Land | Improvement |
|---|---|---|---|---|
| 2025 | $26,797 | $2,226,100 | -- | $2,226,100 |
| 2024 | $25,663 | $2,170,861 | -- | -- |
| 2023 | $25,663 | $2,330,700 | $0 | $2,330,700 |
| 2022 | $23,380 | $2,088,400 | $0 | $2,088,400 |
| 2021 | $20,377 | $1,631,000 | $0 | $1,631,000 |
| 2020 | $24,212 | $1,903,600 | $0 | $1,903,600 |
| 2019 | $24,893 | $2,002,300 | $0 | $2,002,300 |
| 2018 | $22,216 | $1,749,600 | $0 | $1,749,600 |
| 2017 | $21,153 | $1,635,100 | $0 | $1,635,100 |
| 2016 | $20,104 | $1,528,100 | $0 | $1,528,100 |
| 2015 | $18,652 | $1,368,700 | $0 | $1,368,700 |
| 2014 | $18,728 | $1,242,010 | $0 | $0 |
Property History
| Date | Event | Price | List to Sale | Price per Sq Ft |
|---|---|---|---|---|
| 02/10/2026 02/10/26 | For Sale | $3,000,000 | 0.0% | $1,400 / Sq Ft |
| 01/03/2026 01/03/26 | Off Market | $3,000,000 | -- | -- |
| 05/24/2025 05/24/25 | For Sale | $3,000,000 | -- | $1,400 / Sq Ft |
Purchase History
| Date | Type | Sale Price | Title Company |
|---|---|---|---|
| Warranty Deed | $1,500,000 | Attorney |
Source: Stellar MLS
MLS Number: A4653604
APN: 0108-10-7007
- 6512 Midnight Pass Rd Unit 206
- 6512 Midnight Pass Rd Unit 204
- 6512 Midnight Pass Rd Unit 303
- 6512 Midnight Pass Rd Unit 504
- 6500 Midnight Pass Rd Unit 208
- 6518 Midnight Pass Rd Unit 407
- 6518 Midnight Pass Rd Unit 310
- 6518 Midnight Pass Rd Unit 209
- 1035 Seaside Dr Unit 404
- 1035 Seaside Dr Unit 603
- 1035 Seaside Dr Unit 503
- 1035 Seaside Dr Unit 501
- 1035 Seaside Dr Unit 305
- 6480 Midnight Pass Rd Unit 403
- 7401-A Midnight Pass Rd Unit A
- 1140 Seaside Dr Unit 301/PH
- 1020 Sun N Sea Dr Unit 206B
- 1020 Sun N Sea Dr Unit 102
- 915 Seaside Dr Unit 607, Weeks 14-15
- 915 Seaside Dr Unit 604
- 6480 Midnight Pass Rd Unit 506
- 6480 Midnight Pass Rd Unit 311
- 1140 Seaside Dr Unit 101
- 915 Seaside Dr Unit 512
- 6706 Sarasea Cir Unit ID1364701P
- 1001 Point of Rocks Rd Unit 508
- 1001 Point of Rocks Rd Unit 412
- 1001 Point of Rocks Rd Unit 212
- 1001 Point of Rocks Rd Unit 512
- 1001 Point of Rocks Rd Unit 309
- 1001 Point of Rocks Rd Unit 310
- 1001 Point of Rocks Rd Unit 308
- 1001 Point of Rocks Rd Unit 408
- 1001 Point of Rocks Rd Unit 208
- 1001 Point of Rocks Rd Unit 611
- 1001 Point of Rocks Rd Unit 609
- 1001 Point of Rocks Rd Unit 608
- 116 Vista Hermosa Cir Unit 308
- 116 Vista Hermosa Cir Unit 210C
- 1308 Old Stickney Point Rd Unit WP3
Ask me questions while you tour the home.
