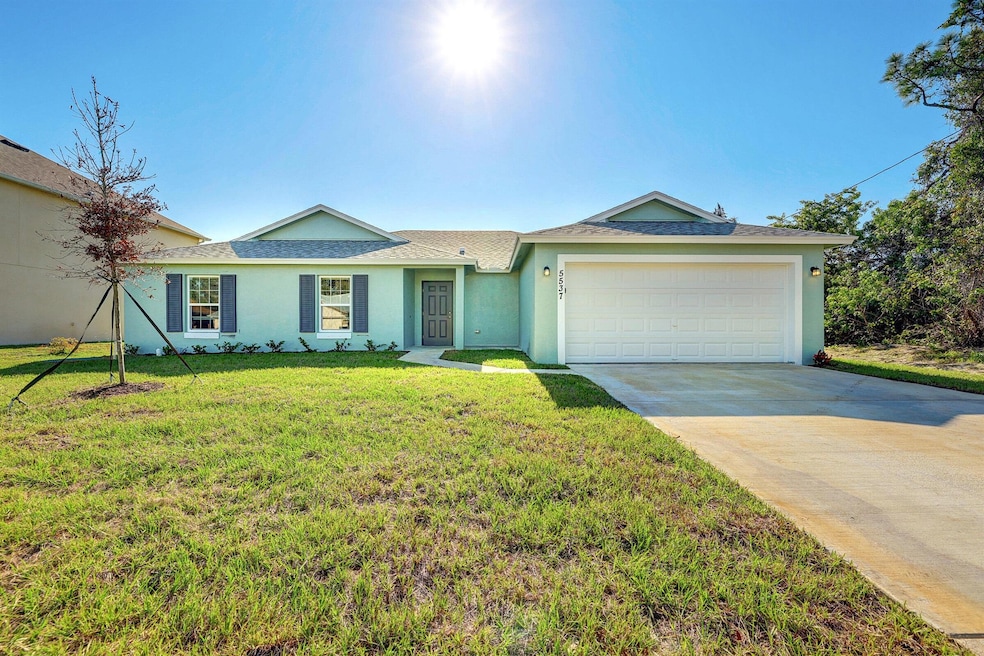6512 NW Chugwater Cir Port St. Lucie, FL 34983
Saint Lucie North NeighborhoodEstimated payment $2,614/month
Highlights
- Waterfront
- Canal View
- Great Room
- Canal Access
- High Ceiling
- 1-minute walk to Charles E. Ray Park
About This Home
Welcome to your dream home! This brand-new construction awaits you with immediate occupancy. Boasting a spacious 4-bedroom, 3-bathroom layout with a 2-car garage, this home spans a generous 2069 square feet, providing ample space for comfortable living. The modern kitchen is a culinary delight, featuring sleek stainless steel appliances and 30'' cabinets offering both style and functionality. The main living areas have upgraded flooring. creating a sophisticated and easy-to-maintain space, while plush carpeting in the bedrooms adds a touch of luxury and warmth. This home is a perfect blend of contemporary design and practicality, offering you the ideal canvas to turn it into your own haven. Don't miss the opportunity to call this move-in-ready gem your own!
Home Details
Home Type
- Single Family
Est. Annual Taxes
- $1,265
Year Built
- Built in 2025 | Under Construction
Lot Details
- 10,000 Sq Ft Lot
- Waterfront
- Property is zoned RS-2PS
Parking
- 2 Car Attached Garage
- Garage Door Opener
- Driveway
Home Design
- Shingle Roof
- Composition Roof
Interior Spaces
- 2,069 Sq Ft Home
- 1-Story Property
- Built-In Features
- High Ceiling
- Ceiling Fan
- Single Hung Metal Windows
- Blinds
- Entrance Foyer
- Great Room
- Combination Dining and Living Room
- Canal Views
- Fire and Smoke Detector
Kitchen
- Electric Range
- Microwave
- Ice Maker
- Dishwasher
- Disposal
Flooring
- Carpet
- Vinyl
Bedrooms and Bathrooms
- 4 Bedrooms
- Split Bedroom Floorplan
- Walk-In Closet
- 3 Full Bathrooms
- Dual Sinks
- Separate Shower in Primary Bathroom
Laundry
- Dryer
- Washer
Outdoor Features
- Canal Access
- Patio
Utilities
- Central Heating and Cooling System
- Electric Water Heater
Community Details
- Built by Synergy Homes, LLC
- Port St Lucie Section 43 Subdivision, Verona 2 Floorplan
Listing and Financial Details
- Tax Lot FY1619
- Assessor Parcel Number 342071511530008
- Seller Considering Concessions
Map
Home Values in the Area
Average Home Value in this Area
Tax History
| Year | Tax Paid | Tax Assessment Tax Assessment Total Assessment is a certain percentage of the fair market value that is determined by local assessors to be the total taxable value of land and additions on the property. | Land | Improvement |
|---|---|---|---|---|
| 2024 | $1,216 | $85,400 | $85,400 | -- |
| 2023 | $1,216 | $83,500 | $83,500 | $0 |
| 2022 | $1,099 | $72,500 | $72,500 | $0 |
| 2021 | $890 | $42,000 | $42,000 | $0 |
| 2020 | $784 | $30,800 | $30,800 | $0 |
| 2019 | $704 | $23,500 | $23,500 | $0 |
| 2018 | $635 | $20,800 | $20,800 | $0 |
| 2017 | $549 | $23,100 | $23,100 | $0 |
| 2016 | $499 | $18,900 | $18,900 | $0 |
| 2015 | $466 | $16,800 | $16,800 | $0 |
| 2014 | $389 | $11,200 | $0 | $0 |
Property History
| Date | Event | Price | Change | Sq Ft Price |
|---|---|---|---|---|
| 07/25/2025 07/25/25 | For Sale | $470,900 | +231.0% | $228 / Sq Ft |
| 02/27/2025 02/27/25 | Sold | $142,250 | +1.6% | -- |
| 01/31/2025 01/31/25 | For Sale | $140,000 | -- | -- |
Purchase History
| Date | Type | Sale Price | Title Company |
|---|---|---|---|
| Warranty Deed | $142,300 | Synergy Title | |
| Warranty Deed | $142,300 | Synergy Title | |
| Interfamily Deed Transfer | -- | Attorney | |
| Interfamily Deed Transfer | -- | Attorney | |
| Warranty Deed | $16,000 | Liberty Title Company Of Anm |
Source: BeachesMLS
MLS Number: R11110554
APN: 34-20-715-1153-0008
- 6531 NW Chugwater Cir
- 6507 NW Chugwater Cir
- 6738 NW Daffodil Ln
- 6719 NW Dorothy St
- 5400 NW Emblem St
- 5900 NW Pine Trail Cir
- 5446 NW Edgewater Ave
- 5208 NW Edgarton Terrace
- 4491 NW Alsace Ave
- 5489 NW Evanston Ave
- 5278 NW North MacEdo Blvd
- 6904 NW Dorothy St
- 5815 NW Pine Trail Cir
- 4941 NW Foxworth Ave
- 6295 NW Regent St
- 6960 NW Denargo St
- 5240 NW Ever Rd
- 6944 NW Daffodil Ln
- 5220 NW Ever Rd
- 5353 Alam Cir
- 6775 NW Abigail Ave
- 4400 NW Cove Cir
- 5940 NW Pine Trail Cir
- 4448 NW Bighorn Ave
- 6270 NW Regent St
- 4919 NW Forlano St
- 4630 NW Bighorn Ave
- 6455 NW Castlebrook Ave
- 589 NW Waverly Cir
- 601 NW Waverly Cir
- 6326 NW Northwood Loop
- 4844 NW North MacEdo Blvd
- 639 NW Stanford Ln
- 781 NW Grenada St
- 691 NW Sharpe St
- 816 NW Greenwich Ct
- 637 NW Bayshore Blvd
- 581 NW Cornell Ave
- 1597 NW Cataluna Cir
- 8263 NW Selvitz Rd







